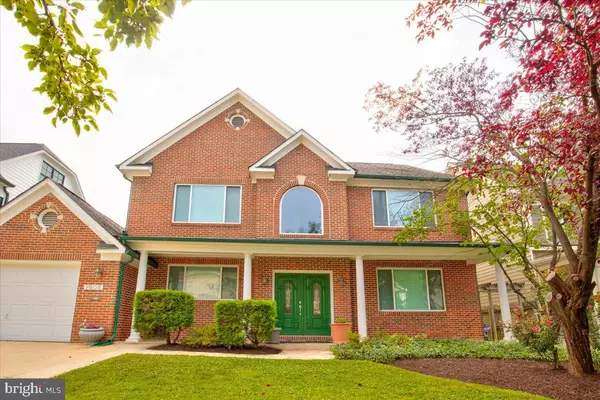$1,300,000
$1,399,999
7.1%For more information regarding the value of a property, please contact us for a free consultation.
7 Beds
6 Baths
5,096 SqFt
SOLD DATE : 09/22/2021
Key Details
Sold Price $1,300,000
Property Type Single Family Home
Sub Type Detached
Listing Status Sold
Purchase Type For Sale
Square Footage 5,096 sqft
Price per Sqft $255
Subdivision Landon Woods
MLS Listing ID MDMC2007206
Sold Date 09/22/21
Style Colonial
Bedrooms 7
Full Baths 6
HOA Y/N N
Abv Grd Liv Area 3,824
Originating Board BRIGHT
Year Built 1955
Annual Tax Amount $14,959
Tax Year 2021
Lot Size 7,392 Sqft
Acres 0.17
Property Description
HUGE PRICE IMPROVEMENT! A beautiful brick home with a covered porch comes loaded with seven bedrooms and six full bathrooms. It was COMPLETELY renovated in 2003 with no corners cut. The home was extended by 12 feet in the front and 24 feet in the back. Located in the highly sought-after Landon Woods development. Located in Burning Tree Elementary, Pyle Middle, and Whitman high school district. BRAND NEW heater/air conditioner and hot water heater. New Attic insulation has just been installed. You'll find an open foyer with vaulted ceilings, hardwood floors throughout the first two levels. Newly updated kitchen with high-end cabinets and countertops. The main level boasts two bedrooms as well as two full bathrooms. The great room comes with a fireplace, built-in bookshelves/cabinetry, and a wet bar. The Great room has beautiful big windows that give plenty of natural light. Wainscotting, crown molding, and other custom trim work can be found throughout the house. One of your main-level bedrooms can be used as an at-home office or library with an adjoining full bathroom. The basement is completely finished that offers two bedrooms and two full bathrooms.
Location
State MD
County Montgomery
Zoning R90
Rooms
Basement Fully Finished, Heated, Improved, Interior Access
Main Level Bedrooms 2
Interior
Interior Features Breakfast Area, Built-Ins, Ceiling Fan(s), Combination Kitchen/Dining, Crown Moldings, Dining Area, Entry Level Bedroom, Family Room Off Kitchen, Kitchen - Gourmet, Primary Bath(s), Recessed Lighting, Skylight(s), Stall Shower, Store/Office, Tub Shower, Upgraded Countertops, Wainscotting, Walk-in Closet(s), Window Treatments, Wood Floors
Hot Water Natural Gas
Heating Forced Air
Cooling Central A/C
Flooring Hardwood
Fireplaces Number 2
Equipment Built-In Range, Disposal, Dishwasher, Dryer, Dryer - Front Loading, Exhaust Fan, Extra Refrigerator/Freezer, Icemaker, Oven - Single, Oven/Range - Gas
Appliance Built-In Range, Disposal, Dishwasher, Dryer, Dryer - Front Loading, Exhaust Fan, Extra Refrigerator/Freezer, Icemaker, Oven - Single, Oven/Range - Gas
Heat Source Natural Gas
Exterior
Garage Garage - Front Entry
Garage Spaces 1.0
Waterfront N
Water Access N
Roof Type Asphalt
Accessibility None
Parking Type Attached Garage
Attached Garage 1
Total Parking Spaces 1
Garage Y
Building
Story 3
Sewer Public Sewer
Water Public
Architectural Style Colonial
Level or Stories 3
Additional Building Above Grade, Below Grade
New Construction N
Schools
Elementary Schools Burning Tree
Middle Schools Thomas W. Pyle
High Schools Walt Whitman
School District Montgomery County Public Schools
Others
Senior Community No
Tax ID 160700613327
Ownership Fee Simple
SqFt Source Assessor
Special Listing Condition Standard
Read Less Info
Want to know what your home might be worth? Contact us for a FREE valuation!

Our team is ready to help you sell your home for the highest possible price ASAP

Bought with Dominique Rychlik • Compass

1619 Walnut St 4th FL, Philadelphia, PA, 19103, United States






