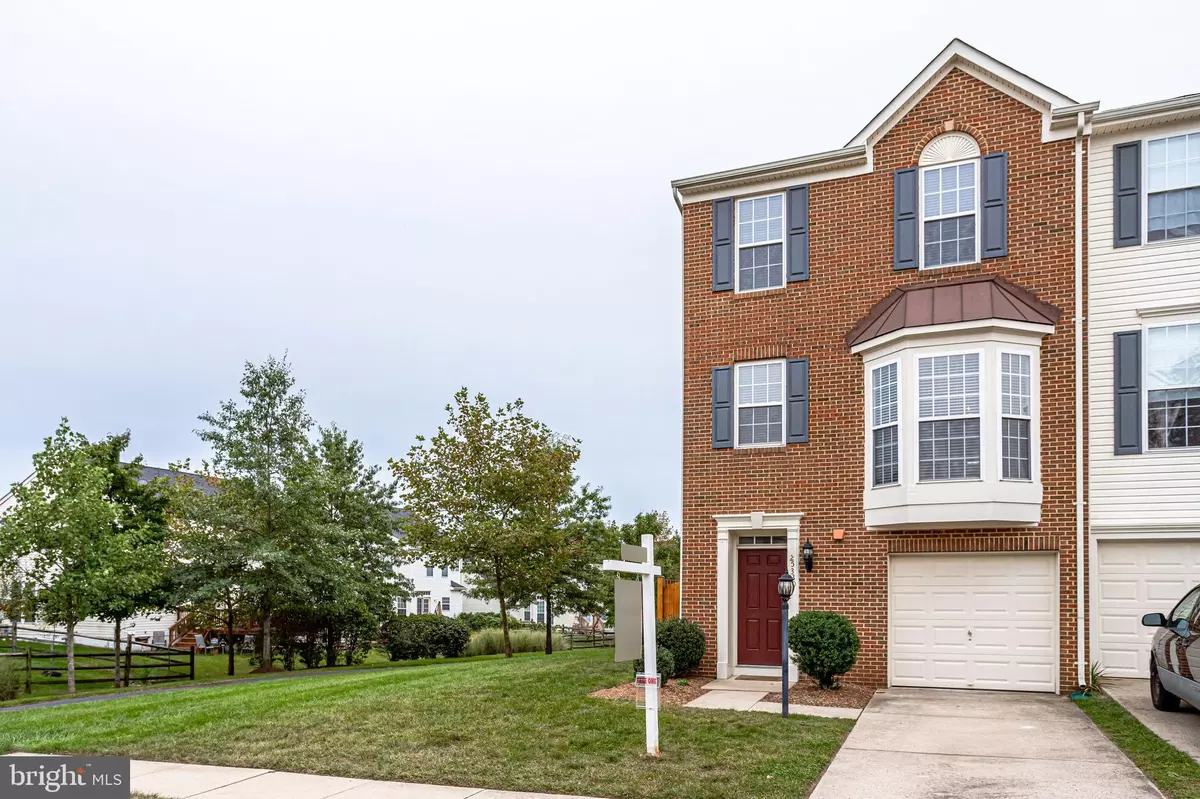$501,500
$495,000
1.3%For more information regarding the value of a property, please contact us for a free consultation.
3 Beds
3 Baths
2,454 SqFt
SOLD DATE : 10/23/2020
Key Details
Sold Price $501,500
Property Type Townhouse
Sub Type End of Row/Townhouse
Listing Status Sold
Purchase Type For Sale
Square Footage 2,454 sqft
Price per Sqft $204
Subdivision Kirkpatrick Farms
MLS Listing ID VALO421934
Sold Date 10/23/20
Style Colonial
Bedrooms 3
Full Baths 2
Half Baths 1
HOA Fees $109/mo
HOA Y/N Y
Abv Grd Liv Area 2,454
Originating Board BRIGHT
Year Built 2004
Annual Tax Amount $4,435
Tax Year 2020
Lot Size 3,049 Sqft
Acres 0.07
Property Description
Fantastic Light & Bright End unit in sought after Kirkpatrick Farms. This original owner has lovingly cared for the home and added custom details with Extra windows to provide extra natural light through out. New Luxury vinyl planking on all 3 levels, large 3 story bump out on all levels provides an open floor plan. The lower level has a large recreation room and den space with full windows to the new fenced rear yard. The main level offers a formal dining room and open living room with bay window and plenty of space for office area. The Kitchen features fresh white cabinets, new stainless steel appliances, a pantry, break fast room and morning room upgrade with gas fireplace and extra windows. Upstairs the Owners suite offers a huge walk in closet and the bump out provides ample office space overlooking rear yard and common areas. The Owners bath offers a separate soaking tub, Glass enclosed shower, double sinks and upgraded lighting and Gray cabinets. The guest rooms share an updated guest bath. Move in Ready. New HVAC, New Water Heater, new appliances, new fence, new flooring through out and new lighting!
Location
State VA
County Loudoun
Zoning 05
Rooms
Other Rooms Living Room, Dining Room, Primary Bedroom, Bedroom 2, Kitchen, Family Room, Breakfast Room, Recreation Room, Primary Bathroom, Full Bath, Half Bath
Basement Daylight, Full, Full, Fully Finished, Garage Access, Heated, Improved, Interior Access, Outside Entrance, Rear Entrance, Walkout Level, Windows, Front Entrance
Interior
Interior Features Breakfast Area, Dining Area, Floor Plan - Open, Kitchen - Eat-In, Kitchen - Table Space, Pantry, Primary Bath(s), Recessed Lighting, Stall Shower, Tub Shower, Walk-in Closet(s), Window Treatments
Hot Water Natural Gas
Heating Forced Air
Cooling Central A/C
Flooring Vinyl, Carpet, Ceramic Tile
Fireplaces Number 1
Fireplaces Type Fireplace - Glass Doors, Mantel(s), Marble, Gas/Propane
Furnishings No
Fireplace Y
Heat Source Natural Gas
Exterior
Garage Garage - Front Entry, Inside Access
Garage Spaces 2.0
Utilities Available Natural Gas Available
Amenities Available Basketball Courts, Club House, Common Grounds, Exercise Room, Jog/Walk Path, Lake, Meeting Room
Waterfront N
Water Access N
Roof Type Asphalt
Accessibility None
Parking Type Attached Garage, Driveway, Off Street
Attached Garage 1
Total Parking Spaces 2
Garage Y
Building
Story 3
Sewer Public Sewer
Water Public
Architectural Style Colonial
Level or Stories 3
Additional Building Above Grade, Below Grade
New Construction N
Schools
Elementary Schools Pinebrook
Middle Schools Willard
High Schools Lightridge
School District Loudoun County Public Schools
Others
Pets Allowed Y
HOA Fee Include Management,Pool(s),Recreation Facility,Reserve Funds,Road Maintenance,Trash
Senior Community No
Tax ID 206361939000
Ownership Fee Simple
SqFt Source Assessor
Horse Property N
Special Listing Condition Standard
Pets Description No Pet Restrictions
Read Less Info
Want to know what your home might be worth? Contact us for a FREE valuation!

Our team is ready to help you sell your home for the highest possible price ASAP

Bought with Munish Batra • RE/MAX Premier

1619 Walnut St 4th FL, Philadelphia, PA, 19103, United States






