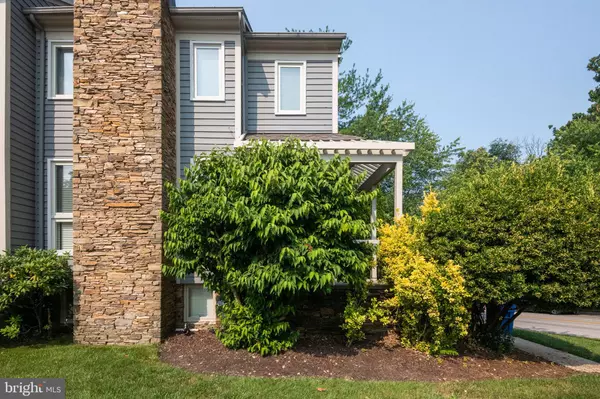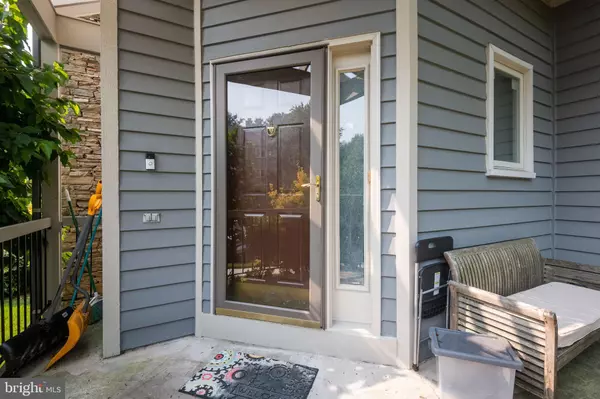$417,500
$417,500
For more information regarding the value of a property, please contact us for a free consultation.
4 Beds
4 Baths
2,317 SqFt
SOLD DATE : 08/16/2021
Key Details
Sold Price $417,500
Property Type Townhouse
Sub Type End of Row/Townhouse
Listing Status Sold
Purchase Type For Sale
Square Footage 2,317 sqft
Price per Sqft $180
Subdivision Summit Chase
MLS Listing ID MDBC2004682
Sold Date 08/16/21
Style Colonial,Traditional
Bedrooms 4
Full Baths 3
Half Baths 1
HOA Fees $240/mo
HOA Y/N Y
Abv Grd Liv Area 1,867
Originating Board BRIGHT
Year Built 1990
Annual Tax Amount $5,035
Tax Year 2020
Lot Size 4,910 Sqft
Acres 0.11
Lot Dimensions 1.00 x
Property Description
Welcome home to this outstanding 4 Bedroom, 3.5 Bathroom end of group townhouse in sought after Summit Chase. Walk into your main level where you will find your living room with wood burning fireplace and hardwood floors, separate dining room, half bath, and recessed lighting throughout. Walk into your kitchen with island ,breakfast area, and tons of natural light, that leads out to your deck. Upstairs boasts large master suite with vaulted ceiling, loft for extra living space, walk in closet, and master bath that has separate soaking tub, tile shower, and dual vanity. Two more bedrooms and hall bathroom are also upstairs. Go downstairs to the fully finished basement with additional bedroom, full bath, and separate laundry room. Basement leads out to the backyard. This home features custom vinyl windows replaced in 2010 and a dual zone HVAC system. You dont want to miss out on this one.
Location
State MD
County Baltimore
Zoning DR 3.5
Rooms
Basement Fully Finished, Outside Entrance, Walkout Level
Interior
Interior Features Carpet, Ceiling Fan(s), Crown Moldings, Dining Area, Family Room Off Kitchen, Floor Plan - Traditional, Formal/Separate Dining Room, Kitchen - Eat-In, Kitchen - Island, Kitchen - Table Space, Pantry, Recessed Lighting, Skylight(s), Soaking Tub, Stall Shower, Tub Shower, Walk-in Closet(s), Window Treatments, Wood Floors
Hot Water Natural Gas
Heating Heat Pump(s)
Cooling Ceiling Fan(s), Central A/C
Fireplaces Number 1
Equipment Built-In Microwave, Dishwasher, Disposal, Dryer, Exhaust Fan, Refrigerator, Washer, Water Heater, Oven/Range - Gas
Furnishings No
Fireplace Y
Appliance Built-In Microwave, Dishwasher, Disposal, Dryer, Exhaust Fan, Refrigerator, Washer, Water Heater, Oven/Range - Gas
Heat Source Natural Gas
Laundry Basement
Exterior
Amenities Available Baseball Field, Club House, Common Grounds, Pool - Outdoor, Tennis Courts
Waterfront N
Water Access N
Accessibility None
Parking Type On Street, Parking Lot
Garage N
Building
Story 3
Sewer Public Sewer
Water Public
Architectural Style Colonial, Traditional
Level or Stories 3
Additional Building Above Grade, Below Grade
New Construction N
Schools
School District Baltimore County Public Schools
Others
HOA Fee Include Common Area Maintenance,Lawn Maintenance,Snow Removal,Trash
Senior Community No
Tax ID 04032100005595
Ownership Fee Simple
SqFt Source Assessor
Special Listing Condition Standard
Read Less Info
Want to know what your home might be worth? Contact us for a FREE valuation!

Our team is ready to help you sell your home for the highest possible price ASAP

Bought with David D Pensak • Berkshire Hathaway HomeServices Homesale Realty

1619 Walnut St 4th FL, Philadelphia, PA, 19103, United States






