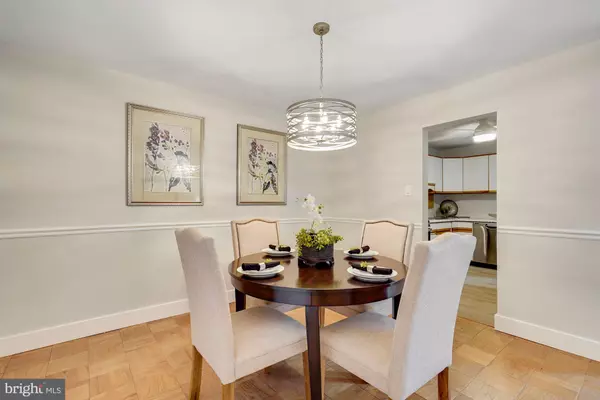$279,000
$299,000
6.7%For more information regarding the value of a property, please contact us for a free consultation.
1 Bed
1 Bath
1,006 SqFt
SOLD DATE : 12/22/2021
Key Details
Sold Price $279,000
Property Type Condo
Sub Type Condo/Co-op
Listing Status Sold
Purchase Type For Sale
Square Footage 1,006 sqft
Price per Sqft $277
Subdivision Springfield
MLS Listing ID MDMC2001373
Sold Date 12/22/21
Style Beaux Arts
Bedrooms 1
Full Baths 1
Condo Fees $728/mo
HOA Y/N N
Abv Grd Liv Area 1,006
Originating Board BRIGHT
Year Built 1960
Annual Tax Amount $2,654
Tax Year 2021
Property Description
NEWLY PRICED!! Unbelievable Value!! BUY now!
Spacious one bedroom in Kenwood Place!
Large living room with picture window & wood flooring, Guest closet, Separate Dining room, with wood flooring. Updated kitchen with new stainless, GE, appliances, and area for table,
large Owner bedroom with picture window, large closet, wood flooring. Updated Full Hall bath and Linen closet! The unit comes with a storage unit, ample parking, community Outdoor Pool, and a fitness center. Front Desk Staffed from 7 am to 10 pm, daily . The condo fee includes ALL Utilities!
Stones through to shopping & Capital Crescent Trail!! The Westbard Shopping Center is getting a new look!! Please google Westbard redevelopment for more information
Location
State MD
County Montgomery
Zoning LOOK UP
Rooms
Other Rooms Living Room, Dining Room, Kitchen, Bedroom 1, Bathroom 1
Main Level Bedrooms 1
Interior
Interior Features Ceiling Fan(s), Dining Area, Floor Plan - Open, Kitchen - Eat-In, Kitchen - Table Space, Walk-in Closet(s), Wood Floors
Hot Water Other
Heating Programmable Thermostat, Other
Cooling Ceiling Fan(s), Wall Unit
Equipment Built-In Microwave, Dishwasher, Disposal, Oven/Range - Gas, Refrigerator
Fireplace N
Appliance Built-In Microwave, Dishwasher, Disposal, Oven/Range - Gas, Refrigerator
Heat Source Natural Gas
Exterior
Garage Spaces 2.0
Amenities Available Common Grounds, Elevator, Laundry Facilities, Pool - Outdoor
Waterfront N
Water Access N
Accessibility None
Parking Type Parking Lot
Total Parking Spaces 2
Garage N
Building
Story 1
Unit Features Garden 1 - 4 Floors
Sewer Public Sewer
Water Public
Architectural Style Beaux Arts
Level or Stories 1
Additional Building Above Grade, Below Grade
New Construction N
Schools
School District Montgomery County Public Schools
Others
Pets Allowed Y
HOA Fee Include Air Conditioning,All Ground Fee,Common Area Maintenance,Electricity,Gas,Heat,Lawn Maintenance,Management,Pool(s),Sewer,Snow Removal,Trash,Water
Senior Community No
Tax ID 160702087390
Ownership Condominium
Special Listing Condition Standard
Pets Description Size/Weight Restriction
Read Less Info
Want to know what your home might be worth? Contact us for a FREE valuation!

Our team is ready to help you sell your home for the highest possible price ASAP

Bought with F. Geoffrey Valdivia • EXP Realty, LLC

1619 Walnut St 4th FL, Philadelphia, PA, 19103, United States






