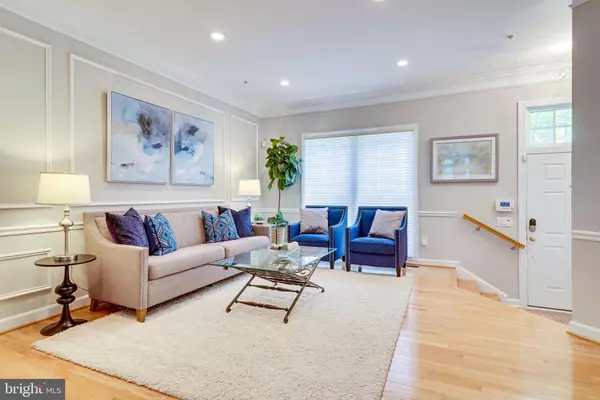$755,000
$724,999
4.1%For more information regarding the value of a property, please contact us for a free consultation.
3 Beds
5 Baths
2,515 SqFt
SOLD DATE : 06/17/2021
Key Details
Sold Price $755,000
Property Type Townhouse
Sub Type End of Row/Townhouse
Listing Status Sold
Purchase Type For Sale
Square Footage 2,515 sqft
Price per Sqft $300
Subdivision Jefferson Park Townhouse
MLS Listing ID VAFX1199968
Sold Date 06/17/21
Style Colonial,Transitional
Bedrooms 3
Full Baths 3
Half Baths 2
HOA Fees $165/mo
HOA Y/N Y
Abv Grd Liv Area 1,940
Originating Board BRIGHT
Year Built 2000
Annual Tax Amount $7,271
Tax Year 2020
Lot Size 1,995 Sqft
Acres 0.05
Property Description
Renovated and Updated Townhouse in sought after Jefferson Park with a 2 car garage! 4 fully finished levels with 3 bedrooms each with their own attached full bath plus 2 additional half bathrooms. Hardwood flooring entire main level with large living room with a 2 sided gas fireplace that opens into Renovated kitchen with 42" white cabinets, quartz countertops, center island with barstool space, pantry, table space and flex space which can be used as a large dining room or main level family room. The master suite was also renovated and has Brazilian cherry hardwood flooring, built in cabinetry and window bench with additional storage, walk in closet, recessed lighting and modern acrylic ceiling fan. Total renovation of master bath now boasting large modern glass block tiles, new vanity with quartz countertops, jacuzzi tub, walk in shower, ceiling speaker/light, and updated fixtures. Second bedroom is oversized with 2 closets and attached private bath. Third bedroom is equally spacious and also has an attached bath with quartz countertop, white tile. The lower level family room has Berber carpeting, recessed lighting, and chair railing. Laundry room with front load washer and dryer, and lots of storage space. Oversized two car garage with additional storage closet and floored attic space for additional storage needs. New Roof 2018, Two zone HVAC system, with 2 new AC units in 2017. Kitchen appliances all 2017. Kitchen and bathroom renovations also done in 2017. 2021 Freshly painted inside and out. 2021 deck Re-stained. New keyless door locking system, wireless alarm system, nest doorbell and thermostats. Community Recreation Center and Pool. Close to Mosaic District, Shopping, Restaurants, Grocery Store, Dunn Loring Metro, Fairfax Hospital and Major Commuting Routes. This home is truly move in ready.
Location
State VA
County Fairfax
Zoning 216
Rooms
Other Rooms Living Room, Dining Room, Primary Bedroom, Bedroom 2, Bedroom 3, Kitchen, Laundry, Recreation Room, Bathroom 2, Bathroom 3, Primary Bathroom, Half Bath
Basement Daylight, Full, Fully Finished, Garage Access, Heated, Interior Access
Interior
Interior Features Attic, Breakfast Area, Built-Ins, Ceiling Fan(s), Chair Railings, Crown Moldings, Floor Plan - Open, Kitchen - Eat-In, Kitchen - Island, Kitchen - Table Space, Pantry, Upgraded Countertops, Walk-in Closet(s), Wainscotting, WhirlPool/HotTub, Window Treatments, Wood Floors
Hot Water Natural Gas
Heating Forced Air
Cooling Central A/C
Fireplaces Number 1
Equipment Washer - Front Loading, Dryer - Front Loading, Refrigerator, Dishwasher, Disposal, Built-In Microwave, Built-In Range, Oven/Range - Gas
Appliance Washer - Front Loading, Dryer - Front Loading, Refrigerator, Dishwasher, Disposal, Built-In Microwave, Built-In Range, Oven/Range - Gas
Heat Source Natural Gas
Laundry Has Laundry
Exterior
Garage Additional Storage Area, Basement Garage, Garage - Rear Entry, Garage Door Opener, Inside Access
Garage Spaces 3.0
Waterfront N
Water Access N
Roof Type Architectural Shingle
Accessibility None
Parking Type Attached Garage, Off Street
Attached Garage 2
Total Parking Spaces 3
Garage Y
Building
Story 4
Sewer Public Sewer
Water Public
Architectural Style Colonial, Transitional
Level or Stories 4
Additional Building Above Grade, Below Grade
New Construction N
Schools
Elementary Schools Pine Spring
Middle Schools Jackson
High Schools Falls Church
School District Fairfax County Public Schools
Others
Senior Community No
Tax ID 0494 14020026A
Ownership Fee Simple
SqFt Source Assessor
Security Features Sprinkler System - Indoor,Smoke Detector,Security System
Special Listing Condition Standard
Read Less Info
Want to know what your home might be worth? Contact us for a FREE valuation!

Our team is ready to help you sell your home for the highest possible price ASAP

Bought with Mikaela Ann Weyerhaeuser • Redfin Corporation

1619 Walnut St 4th FL, Philadelphia, PA, 19103, United States






