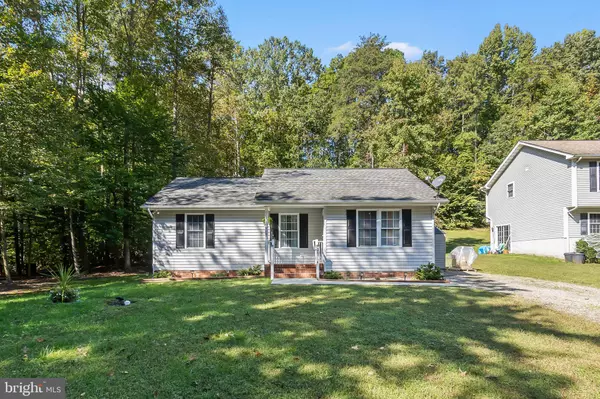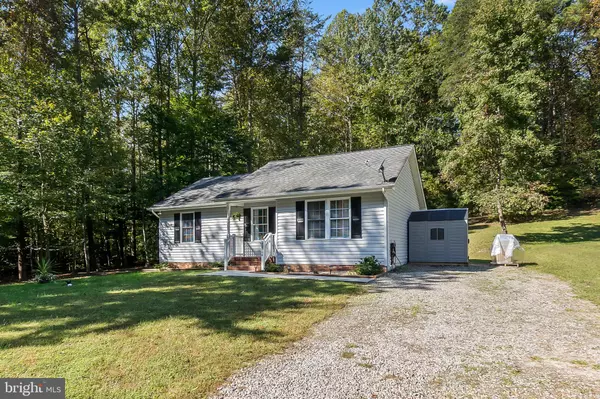$192,000
$189,900
1.1%For more information regarding the value of a property, please contact us for a free consultation.
3 Beds
2 Baths
1,044 SqFt
SOLD DATE : 12/10/2020
Key Details
Sold Price $192,000
Property Type Single Family Home
Sub Type Detached
Listing Status Sold
Purchase Type For Sale
Square Footage 1,044 sqft
Price per Sqft $183
Subdivision Caroline Pines
MLS Listing ID VACV122978
Sold Date 12/10/20
Style Ranch/Rambler
Bedrooms 3
Full Baths 2
HOA Fees $87/ann
HOA Y/N Y
Abv Grd Liv Area 1,044
Originating Board BRIGHT
Year Built 2006
Annual Tax Amount $1,045
Tax Year 2020
Lot Size 0.654 Acres
Acres 0.65
Property Description
Make your way to this terrific home quickly! Completely updated and move-in ready delivering to it's new owner(s) all new light fixtures, new flooring throughout , fresh paint in the bedrooms , bathrooms & living room- and newly painted kitchen cabinets. All stainless steel appliances are offered in the kitchen. All sizable bedrooms. Master bedroom features an attached full bathroom with an updated vanity, flooring, and fixtures, and a bluetooth built in speaker! To make this better, you will also have a brand new HVAC (2020). Situated on a quiet street this lovely cleared lot also has a nice area to the left of the home with trees perfect for a fire pit setup. Backyard is a blank canvas to create your very own getaway. The neighborhood of Caroline Pines offers many amenities and provides a fantastic lake escape feel. Located in between Richmond (20 miles south) and Fredericksburg ( 25 miles north) you will find an easy commute. Roughly 4 miles from I-95.
Location
State VA
County Caroline
Zoning RP
Rooms
Main Level Bedrooms 3
Interior
Hot Water Electric
Heating Heat Pump(s)
Cooling Central A/C
Equipment Built-In Microwave, Dishwasher, Icemaker, Oven/Range - Electric, Refrigerator, Stainless Steel Appliances, Water Heater
Fireplace N
Appliance Built-In Microwave, Dishwasher, Icemaker, Oven/Range - Electric, Refrigerator, Stainless Steel Appliances, Water Heater
Heat Source Electric
Laundry Main Floor, Hookup
Exterior
Amenities Available Basketball Courts, Beach, Bike Trail, Boat Ramp, Common Grounds, Community Center, Picnic Area, Pool - Outdoor, Swimming Pool, Tot Lots/Playground, Water/Lake Privileges
Waterfront N
Water Access N
Accessibility None
Garage N
Building
Story 1
Sewer On Site Septic
Water Public
Architectural Style Ranch/Rambler
Level or Stories 1
Additional Building Above Grade, Below Grade
New Construction N
Schools
School District Caroline County Public Schools
Others
HOA Fee Include Snow Removal,Common Area Maintenance,Pier/Dock Maintenance,Recreation Facility
Senior Community No
Tax ID 93A1-1-1143
Ownership Fee Simple
SqFt Source Assessor
Special Listing Condition Standard
Read Less Info
Want to know what your home might be worth? Contact us for a FREE valuation!

Our team is ready to help you sell your home for the highest possible price ASAP

Bought with Linda O Laub Canty • 1st Choice Better Homes & Land, LC

1619 Walnut St 4th FL, Philadelphia, PA, 19103, United States






