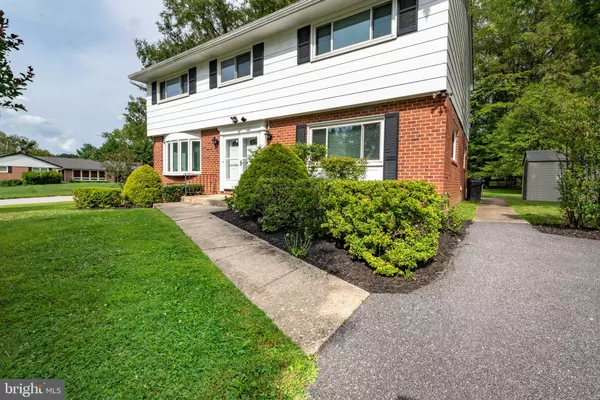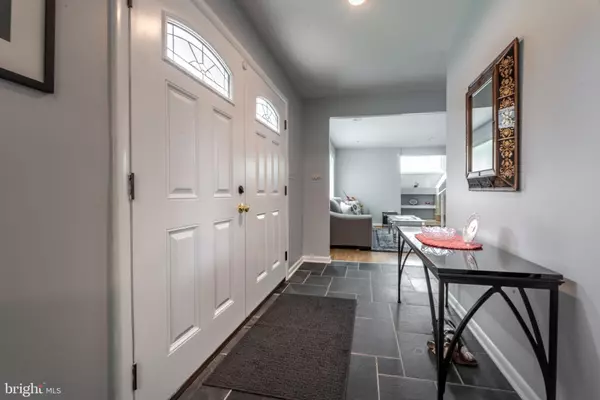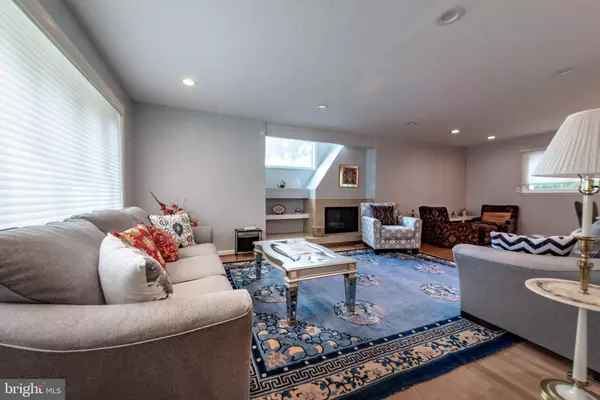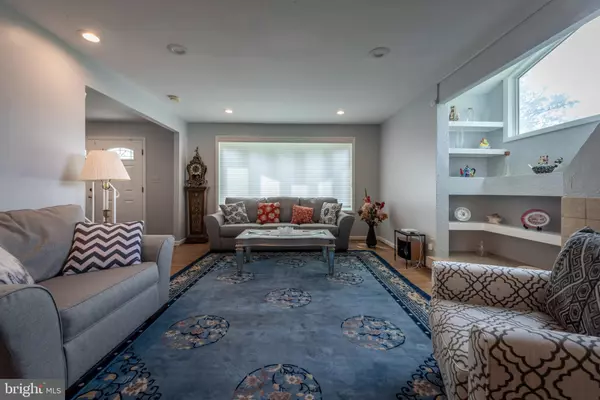$489,900
$489,990
For more information regarding the value of a property, please contact us for a free consultation.
4 Beds
3 Baths
2,214 SqFt
SOLD DATE : 09/29/2021
Key Details
Sold Price $489,900
Property Type Single Family Home
Sub Type Detached
Listing Status Sold
Purchase Type For Sale
Square Footage 2,214 sqft
Price per Sqft $221
Subdivision Stevenson At Anton Farm
MLS Listing ID MDBC2006650
Sold Date 09/29/21
Style Colonial
Bedrooms 4
Full Baths 2
Half Baths 1
HOA Y/N N
Abv Grd Liv Area 2,214
Originating Board BRIGHT
Year Built 1965
Annual Tax Amount $4,876
Tax Year 2020
Lot Size 0.453 Acres
Acres 0.45
Lot Dimensions 1.00 x
Property Description
OPEN SUNDAYAUG 1510:30-12:00 LOCATION!!LOCATION!!!RARELY AVAILABLE LARGE 4 BEDROOM 2.5 BATH COLONIAL THAT SITS ON A LARGE CORNER LOT, UPDATES GALORE!! REPLACED 3 PANE WINDOWS, ALL NEW INTERIOR DOORS. FRESHLY PAINTED, BRAND NEW ALL WHITE EAT IN KITCHEN WITH GRANITE COUNTER TOPS, NEW STOVE, DISWASHER, AND MICROWAVE. THE WASHER AND DRYER ARE IN THE KITCHEN TOO . YOU EXIT YOUR KITCHEN TO A LARGE DECK PERFECT FOR OUTDOOR ENTERTAINING. THE FOYER LEADS TO THE FAMILY ROOM, KITCHEN AND SPACIOUS LIVING ROOM WITH A FIREPLACE AND FORMAL DINING ROOM. ALL WINDOW TREATMENTS THROUGH OUT THE HOUSE ARE STAYING, THE SECOND FLOOR HAS 4 LARGE BEDROOM AND 2 FULL BATHS. THE LARGE MASTER BEDROOM SUITE HAS A WALK-IN-CLOSET AND A FULL BATH. THIS HOUSE ALSO HAS A FINISHED CLUBROOM FOR ENTERTAINING, A HUGE CRAW SPACE FOR STORAGE AND A UTILITY ROOM!! THIS HOUSE IS IN MOVE IN CONDITION. IT ONLY AWAITS THE PERFECT FAMILY. BONUS THE HOUSE HAS A GENERATOR TOO!!!!
Location
State MD
County Baltimore
Zoning R
Rooms
Other Rooms Living Room, Dining Room, Bedroom 3, Bedroom 4, Kitchen, Family Room, Bedroom 1, Recreation Room, Bathroom 1, Bathroom 2
Basement Other
Interior
Interior Features Floor Plan - Traditional, Formal/Separate Dining Room, Kitchen - Country, Kitchen - Eat-In, Kitchen - Table Space, Pantry, Recessed Lighting, Walk-in Closet(s), Upgraded Countertops, Window Treatments, Wood Floors
Hot Water Natural Gas
Heating Forced Air
Cooling Central A/C
Flooring Carpet, Hardwood
Fireplaces Number 1
Equipment Dishwasher, Disposal, Dryer, ENERGY STAR Dishwasher, Exhaust Fan, Microwave, Oven - Self Cleaning, Refrigerator, Washer
Appliance Dishwasher, Disposal, Dryer, ENERGY STAR Dishwasher, Exhaust Fan, Microwave, Oven - Self Cleaning, Refrigerator, Washer
Heat Source Natural Gas
Exterior
Exterior Feature Deck(s), Roof
Utilities Available Cable TV Available
Waterfront N
Water Access N
Accessibility None
Porch Deck(s), Roof
Parking Type Driveway, On Street
Garage N
Building
Lot Description Corner, Front Yard, Landscaping, Level, Rear Yard
Story 3
Sewer Public Sewer
Water Public
Architectural Style Colonial
Level or Stories 3
Additional Building Above Grade, Below Grade
New Construction N
Schools
School District Baltimore County Public Schools
Others
Pets Allowed Y
Senior Community No
Tax ID 04030303053051
Ownership Fee Simple
SqFt Source Assessor
Special Listing Condition Standard
Pets Description No Pet Restrictions
Read Less Info
Want to know what your home might be worth? Contact us for a FREE valuation!

Our team is ready to help you sell your home for the highest possible price ASAP

Bought with Harriet S Charkatz • Long & Foster Real Estate, Inc.

1619 Walnut St 4th FL, Philadelphia, PA, 19103, United States






