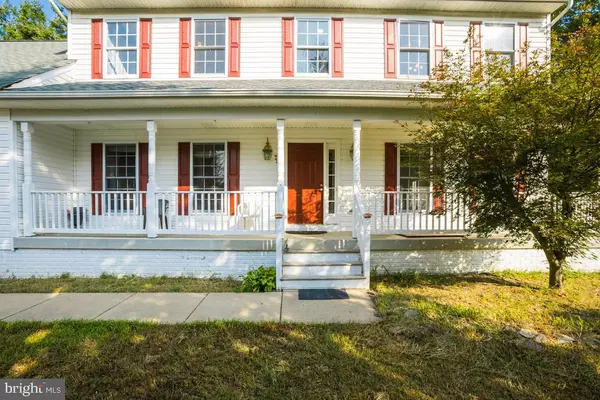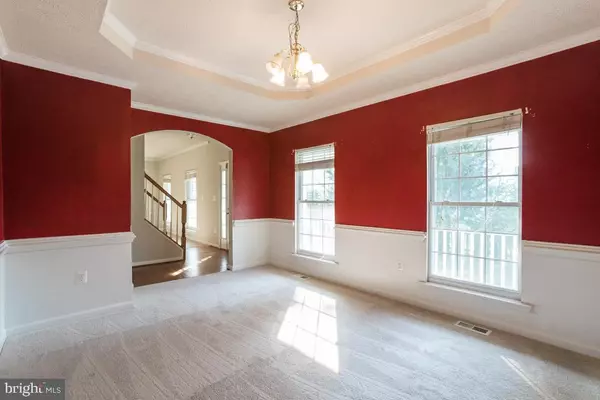$295,000
$284,900
3.5%For more information regarding the value of a property, please contact us for a free consultation.
4 Beds
3 Baths
2,400 SqFt
SOLD DATE : 11/16/2020
Key Details
Sold Price $295,000
Property Type Single Family Home
Sub Type Detached
Listing Status Sold
Purchase Type For Sale
Square Footage 2,400 sqft
Price per Sqft $122
Subdivision Belmont At Carmel Church
MLS Listing ID VACV122958
Sold Date 11/16/20
Style Colonial
Bedrooms 4
Full Baths 2
Half Baths 1
HOA Fees $48/mo
HOA Y/N Y
Abv Grd Liv Area 2,400
Originating Board BRIGHT
Year Built 2004
Annual Tax Amount $1,850
Tax Year 2020
Lot Size 0.334 Acres
Acres 0.33
Property Description
This 3 story Colonial offers 4 bedrooms, a finished 3rd floor for flex space, and a full unfinished basement with a rough-in for a full bath. This home is located on one of the most private lots Belmont has to offer. It is located off the street between 2 homes and backs to trees. Fresh paint, new carpet, and vinyl make this home move-in ready. Family room has a gas fireplace perfect for cool evenings. There is a formal living room which would make perfect office space. The fully finished 3rd floor is a huge space that would make a perfect playroom or a great place for virtual learning. This is a great to call home.
Location
State VA
County Caroline
Zoning PRD
Rooms
Other Rooms Basement, Bonus Room
Basement Full, Outside Entrance, Rough Bath Plumb, Side Entrance, Sump Pump, Unfinished, Walkout Stairs
Interior
Interior Features Breakfast Area, Carpet, Family Room Off Kitchen, Formal/Separate Dining Room, Kitchen - Island, Kitchen - Table Space, Stall Shower, Soaking Tub, Upgraded Countertops, Walk-in Closet(s), Wood Floors
Hot Water Natural Gas
Heating Heat Pump - Gas BackUp
Cooling Central A/C, Heat Pump(s)
Fireplaces Number 1
Fireplaces Type Gas/Propane
Fireplace Y
Heat Source Electric, Natural Gas
Laundry Main Floor
Exterior
Garage Garage - Front Entry, Inside Access
Garage Spaces 2.0
Waterfront N
Water Access N
Accessibility None
Attached Garage 2
Total Parking Spaces 2
Garage Y
Building
Story 3.5
Sewer Public Sewer
Water Public
Architectural Style Colonial
Level or Stories 3.5
Additional Building Above Grade, Below Grade
New Construction N
Schools
Elementary Schools Madison
Middle Schools Caroline
High Schools Caroline
School District Caroline County Public Schools
Others
HOA Fee Include Common Area Maintenance,Trash
Senior Community No
Tax ID 82A-2-67
Ownership Fee Simple
SqFt Source Assessor
Special Listing Condition Standard
Read Less Info
Want to know what your home might be worth? Contact us for a FREE valuation!

Our team is ready to help you sell your home for the highest possible price ASAP

Bought with MATTHEW JONES • Samson Properties

1619 Walnut St 4th FL, Philadelphia, PA, 19103, United States






