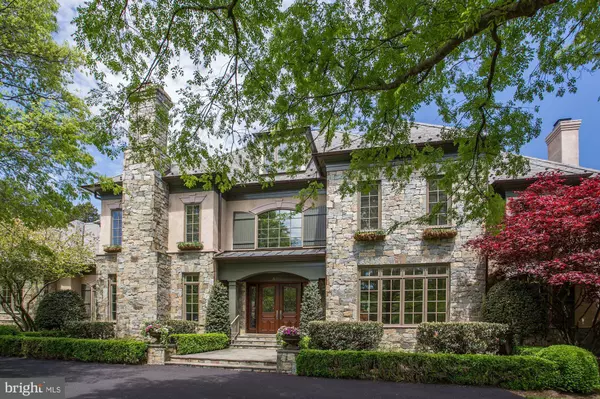$3,400,000
$3,450,000
1.4%For more information regarding the value of a property, please contact us for a free consultation.
6 Beds
8 Baths
10,578 SqFt
SOLD DATE : 03/01/2021
Key Details
Sold Price $3,400,000
Property Type Single Family Home
Sub Type Detached
Listing Status Sold
Purchase Type For Sale
Square Footage 10,578 sqft
Price per Sqft $321
Subdivision Deerfield Pond
MLS Listing ID VAFX1162828
Sold Date 03/01/21
Style French
Bedrooms 6
Full Baths 7
Half Baths 1
HOA Fees $41/ann
HOA Y/N Y
Abv Grd Liv Area 7,305
Originating Board BRIGHT
Year Built 2002
Annual Tax Amount $31,872
Tax Year 2020
Lot Size 1.750 Acres
Acres 1.75
Property Description
Magnificent estate living within walking distance to town shops and restaurants. Renovated to perfection with stunning Charles Owen landscaping and outdoor entertaining spaces, creating a wine country like retreat in the heart of Great Falls. This property checks all the boxes with terrific amenities! This stunning home is the perfect haven for relaxing and enjoyment indoors and out; with a Master Spa Suite, Pool, Hot Tub, Fitness Room, Billiards Room, Wet Bar, Wine Cellar and wine Tasting Room, Movie Room, and Art and Projects Room. Plenty of room for guests and spacious storage with built ins. To complete this stunning home is a Guest House and 4- Car Garage, Circular Driveway and fenced backyard.
Location
State VA
County Fairfax
Zoning RE(RES ESTATE 1DU/2AC)
Rooms
Basement Full, Fully Finished, Heated, Improved, Interior Access, Outside Entrance, Shelving, Side Entrance, Walkout Level, Windows
Interior
Interior Features Bar, Breakfast Area, Built-Ins, Butlers Pantry, Carpet, Ceiling Fan(s), Chair Railings, Crown Moldings, Double/Dual Staircase, Family Room Off Kitchen, Formal/Separate Dining Room, Kitchen - Eat-In, Kitchen - Gourmet, Kitchen - Island, Kitchen - Table Space, Primary Bath(s), Pantry, Recessed Lighting, Soaking Tub, Stall Shower, Upgraded Countertops, Wainscotting, Walk-in Closet(s), Wet/Dry Bar, Wine Storage, Wood Floors
Hot Water Natural Gas
Heating Central
Cooling Central A/C, Ceiling Fan(s)
Flooring Carpet, Hardwood
Fireplaces Number 7
Fireplaces Type Gas/Propane, Mantel(s), Wood
Equipment Built-In Microwave, Cooktop, Dishwasher, Disposal, Dryer, Extra Refrigerator/Freezer, Icemaker, Intercom, Oven - Wall, Refrigerator, Washer
Fireplace Y
Appliance Built-In Microwave, Cooktop, Dishwasher, Disposal, Dryer, Extra Refrigerator/Freezer, Icemaker, Intercom, Oven - Wall, Refrigerator, Washer
Heat Source Electric, Natural Gas
Laundry Main Floor, Upper Floor
Exterior
Exterior Feature Balcony, Patio(s), Porch(es)
Garage Garage - Side Entry, Garage Door Opener
Garage Spaces 4.0
Fence Rear, Fully
Pool Heated, In Ground, Pool/Spa Combo
Waterfront N
Water Access N
View Garden/Lawn
Accessibility None
Porch Balcony, Patio(s), Porch(es)
Parking Type Attached Garage, Detached Garage
Attached Garage 2
Total Parking Spaces 4
Garage Y
Building
Story 3
Sewer Septic < # of BR
Water Well
Architectural Style French
Level or Stories 3
Additional Building Above Grade, Below Grade
Structure Type 2 Story Ceilings,9'+ Ceilings,Beamed Ceilings,Vaulted Ceilings,Tray Ceilings
New Construction N
Schools
Elementary Schools Great Falls
Middle Schools Cooper
High Schools Langley
School District Fairfax County Public Schools
Others
Senior Community No
Tax ID 0083 13 0007
Ownership Fee Simple
SqFt Source Assessor
Security Features Monitored,Security System
Special Listing Condition Standard
Read Less Info
Want to know what your home might be worth? Contact us for a FREE valuation!

Our team is ready to help you sell your home for the highest possible price ASAP

Bought with Piper Gioia Yerks • Washington Fine Properties, LLC

1619 Walnut St 4th FL, Philadelphia, PA, 19103, United States






