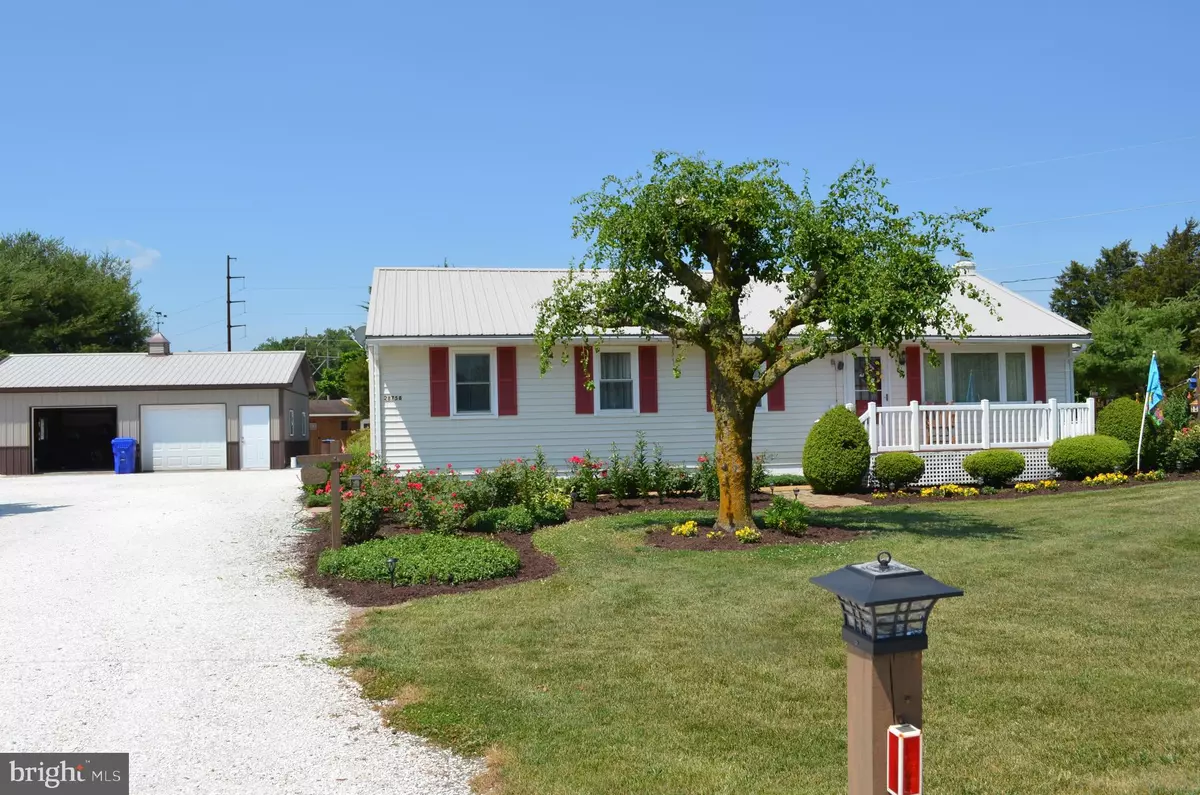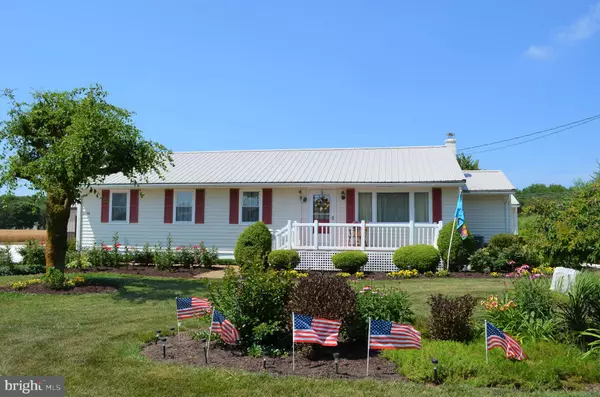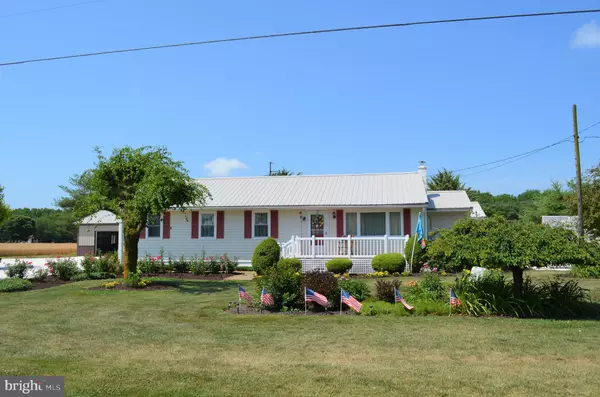$259,900
$259,900
For more information regarding the value of a property, please contact us for a free consultation.
2 Beds
2 Baths
2,000 SqFt
SOLD DATE : 09/30/2020
Key Details
Sold Price $259,900
Property Type Single Family Home
Sub Type Detached
Listing Status Sold
Purchase Type For Sale
Square Footage 2,000 sqft
Price per Sqft $129
Subdivision None Available
MLS Listing ID DESU163338
Sold Date 09/30/20
Style Ranch/Rambler
Bedrooms 2
Full Baths 2
HOA Y/N N
Abv Grd Liv Area 2,000
Originating Board BRIGHT
Annual Tax Amount $572
Tax Year 2020
Lot Size 1.030 Acres
Acres 1.03
Lot Dimensions 0.00 x 0.00
Property Description
A true retreat! Cozy indoor living. Spacious outdoor living. Immaculate and well maintained. Lots of opportunity to putter outside in the well established gardens and lots of space to keep your toys.2 bedroom, 2 full bath, kitchen, sunny breakfast nook overlooking a beautiful garden, den, bonus room with laundry area, dining room, living room and peaceful Florida room too! Over sized 2 car garage with 2 bays and separate entrance, large out building, circular driveway, fish pond, paver patio, gorgeous landscaping and a lot of possibilities for an outside chair and a good book! All this sits on 1.03 acres. No HOA. A must see!!!
Location
State DE
County Sussex
Area Baltimore Hundred (31001)
Zoning AR-1
Direction Northeast
Rooms
Other Rooms Den
Main Level Bedrooms 2
Interior
Interior Features Breakfast Area, Built-Ins, Carpet, Combination Kitchen/Dining, Dining Area, Formal/Separate Dining Room, Primary Bath(s), Walk-in Closet(s), Water Treat System, Window Treatments
Hot Water Electric
Heating Other
Cooling Central A/C, Ceiling Fan(s)
Flooring Carpet, Concrete, Laminated, Vinyl
Equipment Dishwasher, Dryer - Electric, Icemaker, Oven/Range - Electric, Refrigerator, Washer, Water Conditioner - Owned, Water Heater
Furnishings No
Fireplace N
Window Features Double Pane,Insulated
Appliance Dishwasher, Dryer - Electric, Icemaker, Oven/Range - Electric, Refrigerator, Washer, Water Conditioner - Owned, Water Heater
Heat Source Oil, Electric
Laundry Main Floor, Dryer In Unit, Washer In Unit, Has Laundry
Exterior
Exterior Feature Breezeway, Enclosed, Porch(es)
Garage Additional Storage Area, Garage - Front Entry, Oversized
Garage Spaces 5.0
Utilities Available Phone, Propane, Sewer Available, Water Available
Waterfront N
Water Access N
View Garden/Lawn, Courtyard, Other
Roof Type Metal
Accessibility 2+ Access Exits, Other
Porch Breezeway, Enclosed, Porch(es)
Parking Type Detached Garage, Driveway, Off Site
Total Parking Spaces 5
Garage Y
Building
Lot Description Cleared, Front Yard, Landscaping, Open, Private, Rear Yard, Rural, Secluded
Story 1
Foundation Block, Crawl Space, Slab
Sewer Septic Exists, Public Hook/Up Avail
Water Well, Public Hook-up Available
Architectural Style Ranch/Rambler
Level or Stories 1
Additional Building Above Grade, Below Grade
Structure Type Dry Wall
New Construction N
Schools
Elementary Schools Phillip C. Showell
School District Indian River
Others
Pets Allowed Y
Senior Community No
Tax ID 533-16.00-3.01
Ownership Fee Simple
SqFt Source Assessor
Acceptable Financing Cash, Conventional, FHA, USDA
Horse Property N
Listing Terms Cash, Conventional, FHA, USDA
Financing Cash,Conventional,FHA,USDA
Special Listing Condition Standard
Pets Description No Pet Restrictions
Read Less Info
Want to know what your home might be worth? Contact us for a FREE valuation!

Our team is ready to help you sell your home for the highest possible price ASAP

Bought with Marti Hoster • ERA Martin Associates

1619 Walnut St 4th FL, Philadelphia, PA, 19103, United States






