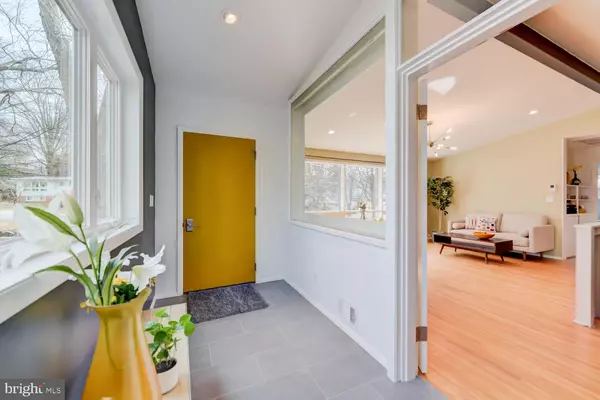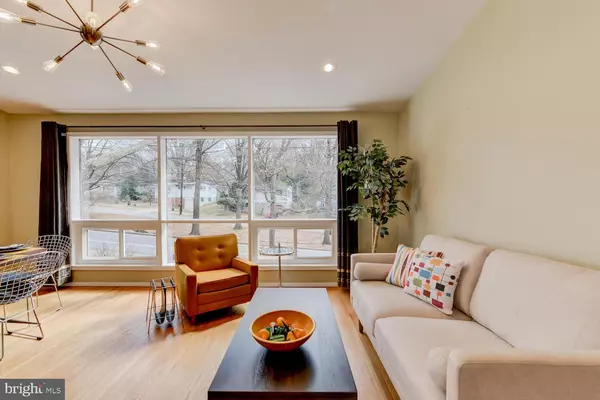$759,750
$645,000
17.8%For more information regarding the value of a property, please contact us for a free consultation.
4 Beds
3 Baths
2,200 SqFt
SOLD DATE : 03/24/2021
Key Details
Sold Price $759,750
Property Type Single Family Home
Sub Type Detached
Listing Status Sold
Purchase Type For Sale
Square Footage 2,200 sqft
Price per Sqft $345
Subdivision Rock Creek Palisades
MLS Listing ID MDMC745324
Sold Date 03/24/21
Style Mid-Century Modern,Contemporary,Bi-level
Bedrooms 4
Full Baths 3
HOA Y/N N
Abv Grd Liv Area 1,555
Originating Board BRIGHT
Year Built 1953
Annual Tax Amount $4,889
Tax Year 2021
Lot Size 7,302 Sqft
Acres 0.17
Property Description
Mid-century modern gem in beautiful, convenient Kensington! Expanded, renovated and bright, this 4 bed, 3 full bath MCM bi-level has so much to love. Featuring vaulted ceilings with exposed ridge beam, fully renovated kitchen (2016) with tons of cabinetry and counter space, spacious primary bedroom suite (2016) with beautiful bath and large closets, 2 additional fully renovated bathrooms (2016), double-pane low-E windows throughout (2016), hardwood floors on upper level and new carpet & LVP (2021) on lower level, covered front porch leading to tiled foyer with large closet (2013), covered rear patio (2016) overlooking spacious back yard, landscaped front garden with stone terracing and retaining wall (2013), and recent HVAC (2013) and hot water heater (2013). Steps to Rock Creek Park and grocery stores, shops & restaurants in Town of Kensington. Close to NIH, Metro, MARC, Strathmore Hall, Costco & 495. This one is a winner; don't miss it!
Location
State MD
County Montgomery
Zoning R60
Direction Southeast
Rooms
Other Rooms Living Room, Bedroom 2, Bedroom 3, Bedroom 4, Kitchen, Family Room, Den, Bedroom 1, Bathroom 1, Bathroom 2, Bathroom 3
Basement Daylight, Partial, Front Entrance, Heated, Improved, Interior Access, Outside Entrance, Partially Finished, Walkout Level, Windows
Main Level Bedrooms 2
Interior
Interior Features Attic/House Fan, Built-Ins, Carpet, Combination Dining/Living, Entry Level Bedroom, Exposed Beams, Family Room Off Kitchen, Floor Plan - Open, Kitchen - Galley, Pantry, Recessed Lighting, Upgraded Countertops, Walk-in Closet(s), Window Treatments, Wood Floors
Hot Water Natural Gas
Heating Forced Air
Cooling Central A/C
Flooring Hardwood, Carpet, Ceramic Tile
Equipment Dishwasher, Disposal, Dryer, Exhaust Fan, Oven/Range - Electric, Range Hood, Refrigerator, Washer, Water Heater
Furnishings No
Fireplace N
Window Features Double Pane,Casement,Energy Efficient,Screens
Appliance Dishwasher, Disposal, Dryer, Exhaust Fan, Oven/Range - Electric, Range Hood, Refrigerator, Washer, Water Heater
Heat Source Natural Gas
Laundry Lower Floor
Exterior
Exterior Feature Patio(s), Porch(es)
Garage Spaces 1.0
Fence Partially, Rear
Waterfront N
Water Access N
Accessibility Low Pile Carpeting, Entry Slope <1'
Porch Patio(s), Porch(es)
Parking Type Driveway
Total Parking Spaces 1
Garage N
Building
Lot Description Landscaping, Rear Yard
Story 2
Sewer Public Sewer
Water Public
Architectural Style Mid-Century Modern, Contemporary, Bi-level
Level or Stories 2
Additional Building Above Grade, Below Grade
Structure Type 9'+ Ceilings,Dry Wall,Vaulted Ceilings
New Construction N
Schools
School District Montgomery County Public Schools
Others
Senior Community No
Tax ID 161301263953
Ownership Fee Simple
SqFt Source Assessor
Horse Property N
Special Listing Condition Standard
Read Less Info
Want to know what your home might be worth? Contact us for a FREE valuation!

Our team is ready to help you sell your home for the highest possible price ASAP

Bought with Katherine Krevor • RLAH @properties

1619 Walnut St 4th FL, Philadelphia, PA, 19103, United States






