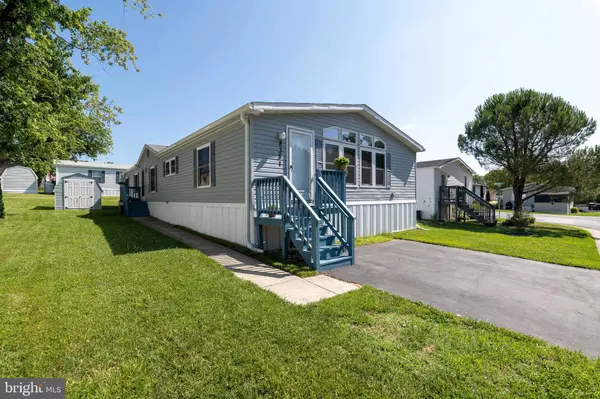$141,900
$139,900
1.4%For more information regarding the value of a property, please contact us for a free consultation.
3 Beds
2 Baths
1,859 SqFt
SOLD DATE : 07/30/2021
Key Details
Sold Price $141,900
Property Type Manufactured Home
Sub Type Manufactured
Listing Status Sold
Purchase Type For Sale
Square Footage 1,859 sqft
Price per Sqft $76
Subdivision Brentwood Manor
MLS Listing ID MDHW2000894
Sold Date 07/30/21
Style Ranch/Rambler
Bedrooms 3
Full Baths 2
HOA Y/N N
Abv Grd Liv Area 1,859
Originating Board BRIGHT
Land Lease Amount 795.0
Land Lease Frequency Monthly
Year Built 2002
Tax Year 2021
Property Description
This double wide manufactured home is immaculate, spacious, and bright! You don't want to miss it! This home features 3 bedrooms, 2 bathrooms and boasts a very large open concept kitchen with cathedral ceilings, plenty of cabinet space, and a kitchen island. The primary bedroom has a large closet and an attached primary bathroom with two sinks, a soaking tub, and a separate shower. This house also has tons of space for gathering! It features a sunny front family room, a living room with a wood burning fireplace, a formal dining room, as well as a bonus room that can be used as a fourth bedroom, den, or office. The sellers have done numerous upgrades including new heating and air conditioning - 2019, new double hung full screen windows throughout home - 2019, new refrigerator/freezer with transferable extended warranty - 2019 , new 6" gutters - 2019 , freshly painted family room - 2020 , new pull-down kitchen faucet - 2021 , and new vinyl clad shed door -2021. Schedule a showing today!
Location
State MD
County Howard
Zoning RESIDENTIAL
Rooms
Other Rooms Living Room, Dining Room, Primary Bedroom, Bedroom 2, Bedroom 3, Kitchen, Family Room, Den, Bathroom 2, Primary Bathroom
Main Level Bedrooms 3
Interior
Interior Features Carpet, Ceiling Fan(s), Entry Level Bedroom, Kitchen - Island, Primary Bath(s), Skylight(s), Tub Shower, Soaking Tub, Stall Shower
Hot Water Electric
Heating Forced Air
Cooling Central A/C, Ceiling Fan(s)
Fireplaces Number 1
Fireplaces Type Wood
Equipment Built-In Microwave, Dishwasher, Dryer, Washer, Water Heater, Refrigerator, Icemaker, Stove
Furnishings No
Fireplace Y
Appliance Built-In Microwave, Dishwasher, Dryer, Washer, Water Heater, Refrigerator, Icemaker, Stove
Heat Source Propane - Leased
Laundry Main Floor, Dryer In Unit, Washer In Unit
Exterior
Garage Spaces 2.0
Waterfront N
Water Access N
Accessibility 36\"+ wide Halls, Level Entry - Main
Parking Type Driveway
Total Parking Spaces 2
Garage N
Building
Story 1
Sewer Public Sewer
Water Public
Architectural Style Ranch/Rambler
Level or Stories 1
Additional Building Above Grade, Below Grade
New Construction N
Schools
School District Howard County Public School System
Others
Senior Community No
Tax ID NO TAX RECORD
Ownership Land Lease
SqFt Source Estimated
Special Listing Condition Standard
Read Less Info
Want to know what your home might be worth? Contact us for a FREE valuation!

Our team is ready to help you sell your home for the highest possible price ASAP

Bought with Tammy R. Moyer • RE/MAX Advantage Realty

1619 Walnut St 4th FL, Philadelphia, PA, 19103, United States






