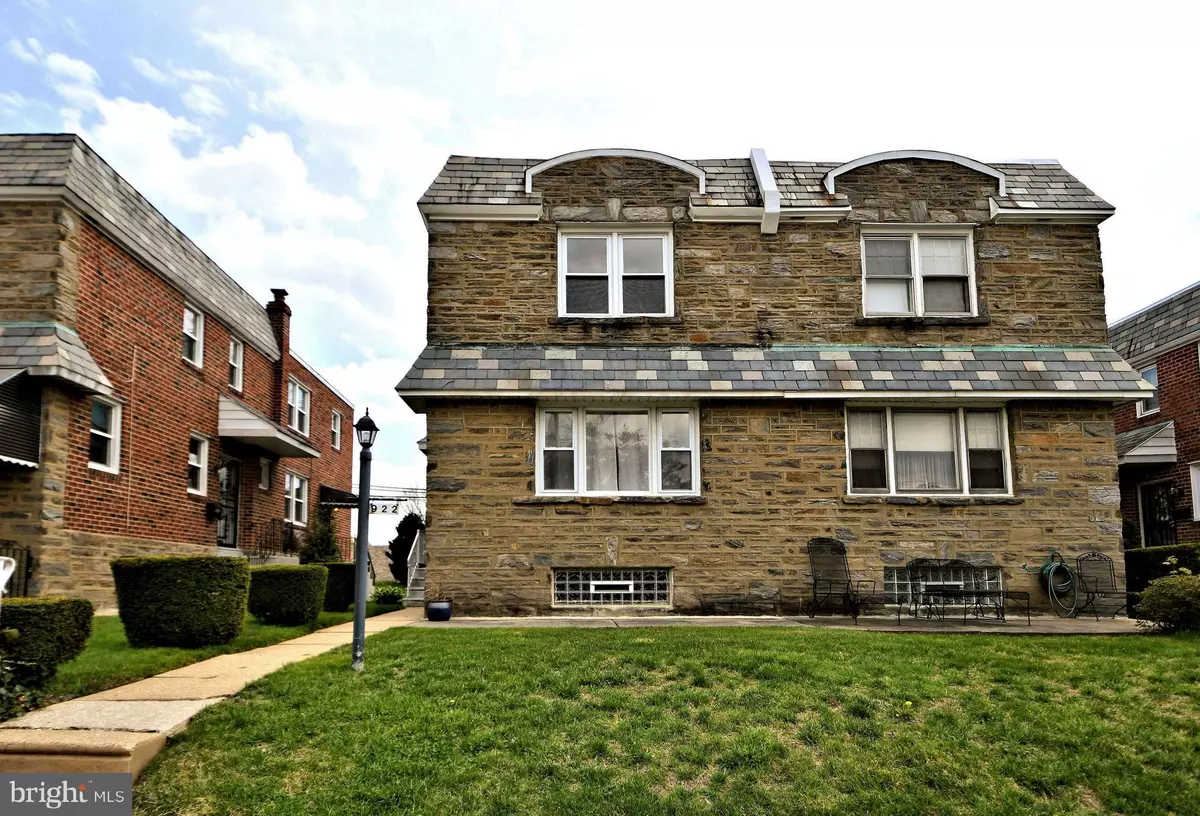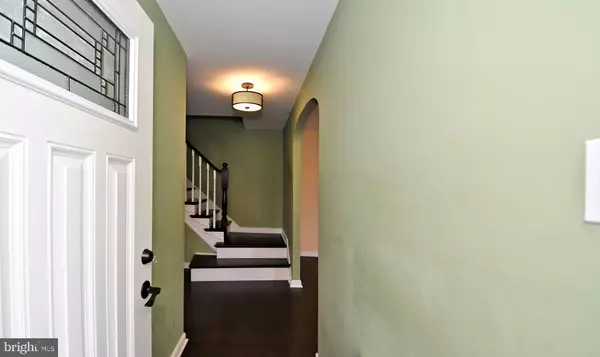$315,000
$289,900
8.7%For more information regarding the value of a property, please contact us for a free consultation.
3 Beds
4 Baths
1,552 SqFt
SOLD DATE : 06/07/2021
Key Details
Sold Price $315,000
Property Type Single Family Home
Sub Type Twin/Semi-Detached
Listing Status Sold
Purchase Type For Sale
Square Footage 1,552 sqft
Price per Sqft $202
Subdivision Mt Airy (East)
MLS Listing ID PAPH1009740
Sold Date 06/07/21
Style Traditional
Bedrooms 3
Full Baths 2
Half Baths 2
HOA Y/N N
Abv Grd Liv Area 1,552
Originating Board BRIGHT
Year Built 1950
Annual Tax Amount $3,057
Tax Year 2021
Lot Size 2,606 Sqft
Acres 0.06
Lot Dimensions 25.60 x 101.80
Property Description
Show stopper. This well cared for Mt. Airy twin is ready for new owners. Move right in and enjoy the following upgrades: newer kitchen with granite countertops, large cherry wood cabinets, new stainless steel appliances, new large stainless steel sink, porcelain backsplash, and recessed lighting. The second floor and finished basement have fresh paint and brand new carpet. Bathrooms have been recently updated with tasteful ceramic tile and finishes everyone will love. The main floor is stunning with its gleaming hardwood floors and staircase. New Sump pump and French drain. Vinyl double insulated windows are newer and exterior doors were just installed in Aug of 2020. The newly finished basement consists of an oversized rec room with access to the laundry room , back yard and garage.The exterior is exceptionally manicured. Make your appointment today.
Location
State PA
County Philadelphia
Area 19150 (19150)
Zoning RSA3
Rooms
Basement Partial, Fully Finished, Outside Entrance, Rear Entrance, Windows
Main Level Bedrooms 3
Interior
Hot Water Natural Gas
Heating Radiator
Cooling None
Flooring Hardwood, Ceramic Tile, Carpet
Equipment Dishwasher, Disposal, Dryer, Refrigerator, Stainless Steel Appliances, Washer, Oven/Range - Gas
Fireplace N
Appliance Dishwasher, Disposal, Dryer, Refrigerator, Stainless Steel Appliances, Washer, Oven/Range - Gas
Heat Source Natural Gas
Laundry Basement
Exterior
Garage Spaces 1.0
Waterfront N
Water Access N
Accessibility None
Total Parking Spaces 1
Garage N
Building
Story 2
Sewer Public Sewer
Water Public
Architectural Style Traditional
Level or Stories 2
Additional Building Above Grade, Below Grade
New Construction N
Schools
School District The School District Of Philadelphia
Others
Senior Community No
Tax ID 502506000
Ownership Fee Simple
SqFt Source Assessor
Horse Property N
Special Listing Condition Standard
Read Less Info
Want to know what your home might be worth? Contact us for a FREE valuation!

Our team is ready to help you sell your home for the highest possible price ASAP

Bought with Shaina White • Keller Williams Philadelphia

1619 Walnut St 4th FL, Philadelphia, PA, 19103, United States






