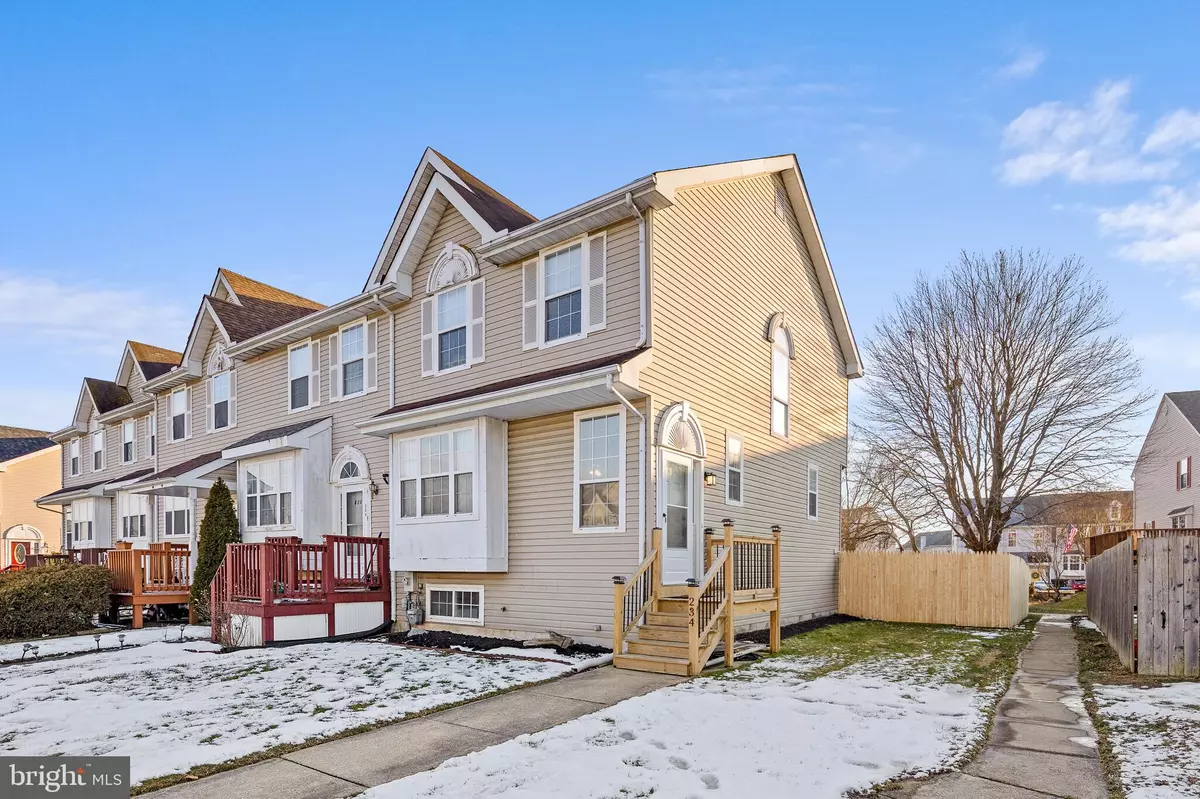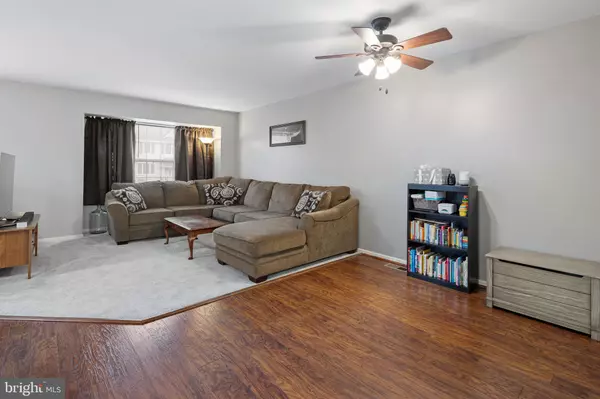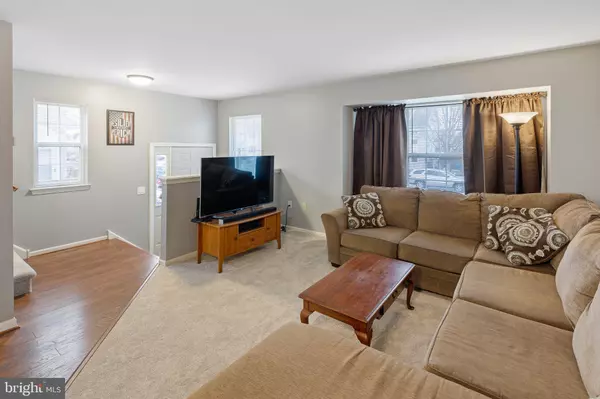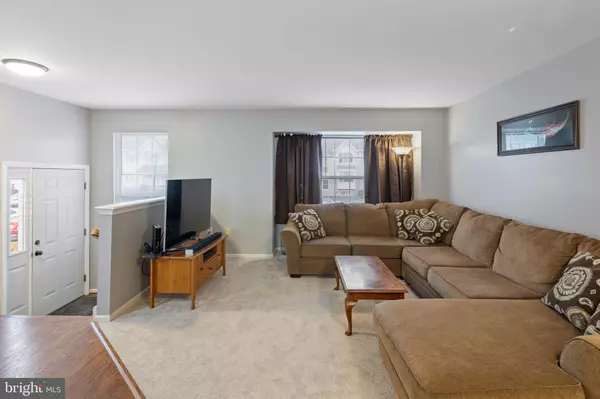$220,000
$209,000
5.3%For more information regarding the value of a property, please contact us for a free consultation.
3 Beds
2 Baths
1,485 SqFt
SOLD DATE : 03/16/2021
Key Details
Sold Price $220,000
Property Type Townhouse
Sub Type End of Row/Townhouse
Listing Status Sold
Purchase Type For Sale
Square Footage 1,485 sqft
Price per Sqft $148
Subdivision Amberfield
MLS Listing ID DENC520988
Sold Date 03/16/21
Style Contemporary
Bedrooms 3
Full Baths 1
Half Baths 1
HOA Fees $12/ann
HOA Y/N Y
Abv Grd Liv Area 1,275
Originating Board BRIGHT
Year Built 1993
Annual Tax Amount $2,241
Tax Year 2020
Lot Size 3,920 Sqft
Acres 0.09
Lot Dimensions 110'x36.5'
Property Description
Visit this home virtually: https://listing.wheelerhomeconcepts.com/ut/234_Auckland_Dr.html - Nicely updated End Unit Townhome in Amberfield. Pergo LVT and New Carpet Throughout. Facelifted Kitchen features stainless steel fridge and range, corian counters, deep undermount sink, and new cabinet doors and drawer faces. In the yard you will find recently replaced fence panels and a new rear deck and front porch. Upstairs you will find the primary bedroom with a vaulted ceiling, a generously sized second bedroom, and an updated bathroom with modern vanity and sink. The laundry is on the main level next to the remodeled powder room. The third bedroom is downstairs and all 3 bedrooms have walk in closets. Stay comfortable with forced Air natural gas heating and central AC. Hurry it won't last long.
Location
State DE
County New Castle
Area Newark/Glasgow (30905)
Zoning RESIDENTIAL
Rooms
Other Rooms Living Room, Primary Bedroom, Bedroom 2, Bedroom 3, Kitchen
Basement Partially Finished, Windows
Interior
Interior Features Carpet, Ceiling Fan(s), Combination Kitchen/Dining, Solar Tube(s), Tub Shower, Upgraded Countertops, Walk-in Closet(s)
Hot Water Electric
Heating Forced Air
Cooling Central A/C
Flooring Carpet, Other
Equipment Dishwasher, Dryer, Dual Flush Toilets, Microwave, Refrigerator, Washer, Water Heater
Fireplace N
Appliance Dishwasher, Dryer, Dual Flush Toilets, Microwave, Refrigerator, Washer, Water Heater
Heat Source Natural Gas
Laundry Main Floor
Exterior
Exterior Feature Deck(s)
Garage Spaces 2.0
Parking On Site 2
Fence Privacy, Rear, Wood
Utilities Available Cable TV Available, Electric Available, Natural Gas Available, Sewer Available, Water Available
Water Access N
Roof Type Shingle
Accessibility None
Porch Deck(s)
Total Parking Spaces 2
Garage N
Building
Lot Description Front Yard, Rear Yard
Story 2
Sewer Public Sewer
Water Public
Architectural Style Contemporary
Level or Stories 2
Additional Building Above Grade, Below Grade
Structure Type Vaulted Ceilings
New Construction N
Schools
School District Christina
Others
Senior Community No
Tax ID 1004310658
Ownership Fee Simple
SqFt Source Assessor
Acceptable Financing Cash, Conventional, FHA, VA
Horse Property N
Listing Terms Cash, Conventional, FHA, VA
Financing Cash,Conventional,FHA,VA
Special Listing Condition Standard
Read Less Info
Want to know what your home might be worth? Contact us for a FREE valuation!

Our team is ready to help you sell your home for the highest possible price ASAP

Bought with Katina Geralis • EXP Realty, LLC

1619 Walnut St 4th FL, Philadelphia, PA, 19103, United States






