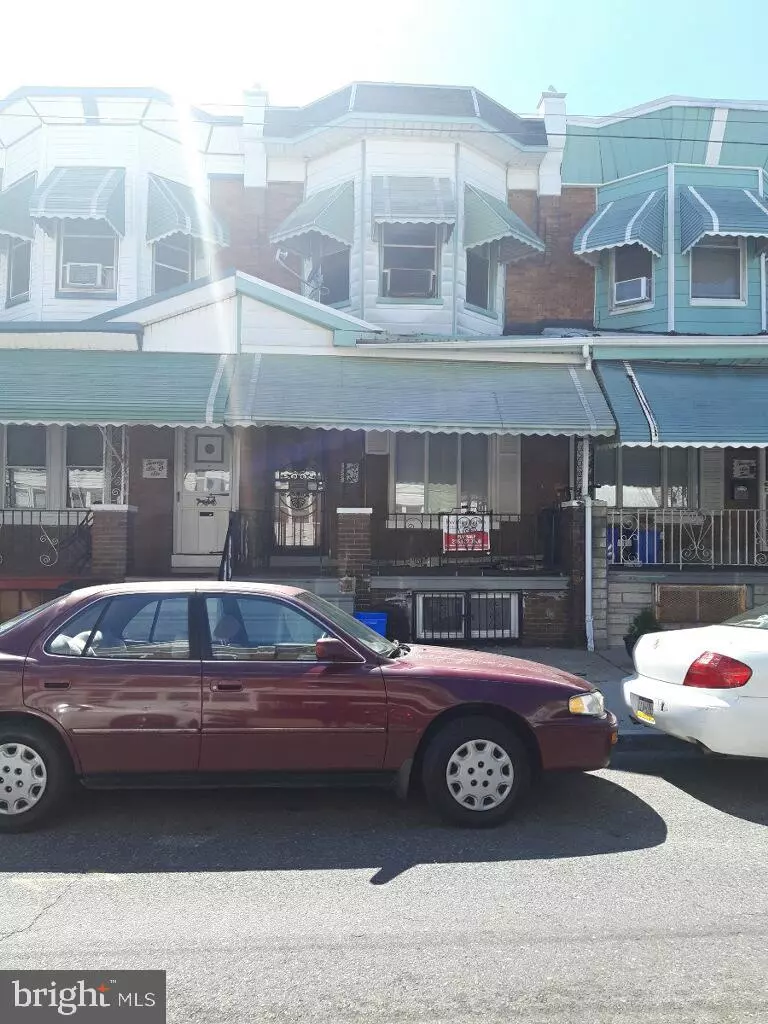$75,000
$75,000
For more information regarding the value of a property, please contact us for a free consultation.
3 Beds
2 Baths
1,350 SqFt
SOLD DATE : 09/20/2021
Key Details
Sold Price $75,000
Property Type Townhouse
Sub Type Interior Row/Townhouse
Listing Status Sold
Purchase Type For Sale
Square Footage 1,350 sqft
Price per Sqft $55
Subdivision North Central
MLS Listing ID PAPH2003452
Sold Date 09/20/21
Style Straight Thru
Bedrooms 3
Full Baths 1
Half Baths 1
HOA Y/N N
Abv Grd Liv Area 1,350
Originating Board BRIGHT
Year Built 1915
Annual Tax Amount $675
Tax Year 2021
Lot Size 932 Sqft
Acres 0.02
Lot Dimensions 15.00 x 62.12
Property Description
Investor/Buyer Jewel! This gem needs some TLC but is a diamond in the rough! The living/dining rooms feel spacious with an open concept and wood flooring. The large eat-in kitchen provides lots of natural sunlight and leads to a private rear space for outdoor settings and also a half bath in the basement! The upstairs bedrooms and full bath offer ample living space and great natural light as well. Excellent walk score and location! Located in the 22nd and Lehigh avenue shopping corridor, access to shopping and an abundance of public transportation bus routes are a few short blocks away. Arrive at the North Broad Amtrak train station in a matter of minutes for your New York/New Jersey commute! The Philadelphia Zoo is just a 3 mile drive and the drive to center city is only 4 miles! This property's central location puts Philly's world-class amenities at your fingertips, from Center City's dining and cultural attractions to Fairmount Park's scenic views and Historical houses to Northern Liberties/Penns Landing entertainment and venues and much more! Calling All Investors, don't lose out on this amazing opportunity!! Property is being sold AS IS. All U&O certtificates are the buyer's responsibility.
Location
State PA
County Philadelphia
Area 19132 (19132)
Zoning RSA5
Rooms
Basement Full, Unfinished, Poured Concrete
Interior
Interior Features Ceiling Fan(s), Dining Area, Floor Plan - Open, Kitchen - Eat-In, Primary Bath(s), Tub Shower, Wet/Dry Bar, Wood Floors
Hot Water Natural Gas
Heating Radiator
Cooling Ceiling Fan(s), Window Unit(s)
Equipment Dryer, Oven - Wall, Cooktop
Appliance Dryer, Oven - Wall, Cooktop
Heat Source Natural Gas
Exterior
Waterfront N
Water Access N
Accessibility None
Parking Type On Street
Garage N
Building
Story 3
Sewer Public Sewer, Public Septic
Water Public
Architectural Style Straight Thru
Level or Stories 3
Additional Building Above Grade, Below Grade
New Construction N
Schools
School District The School District Of Philadelphia
Others
Senior Community No
Tax ID 162230200
Ownership Fee Simple
SqFt Source Assessor
Acceptable Financing Cash, Conventional
Listing Terms Cash, Conventional
Financing Cash,Conventional
Special Listing Condition Standard
Read Less Info
Want to know what your home might be worth? Contact us for a FREE valuation!

Our team is ready to help you sell your home for the highest possible price ASAP

Bought with Robyn C Byrd • Keller Williams Philadelphia

1619 Walnut St 4th FL, Philadelphia, PA, 19103, United States






