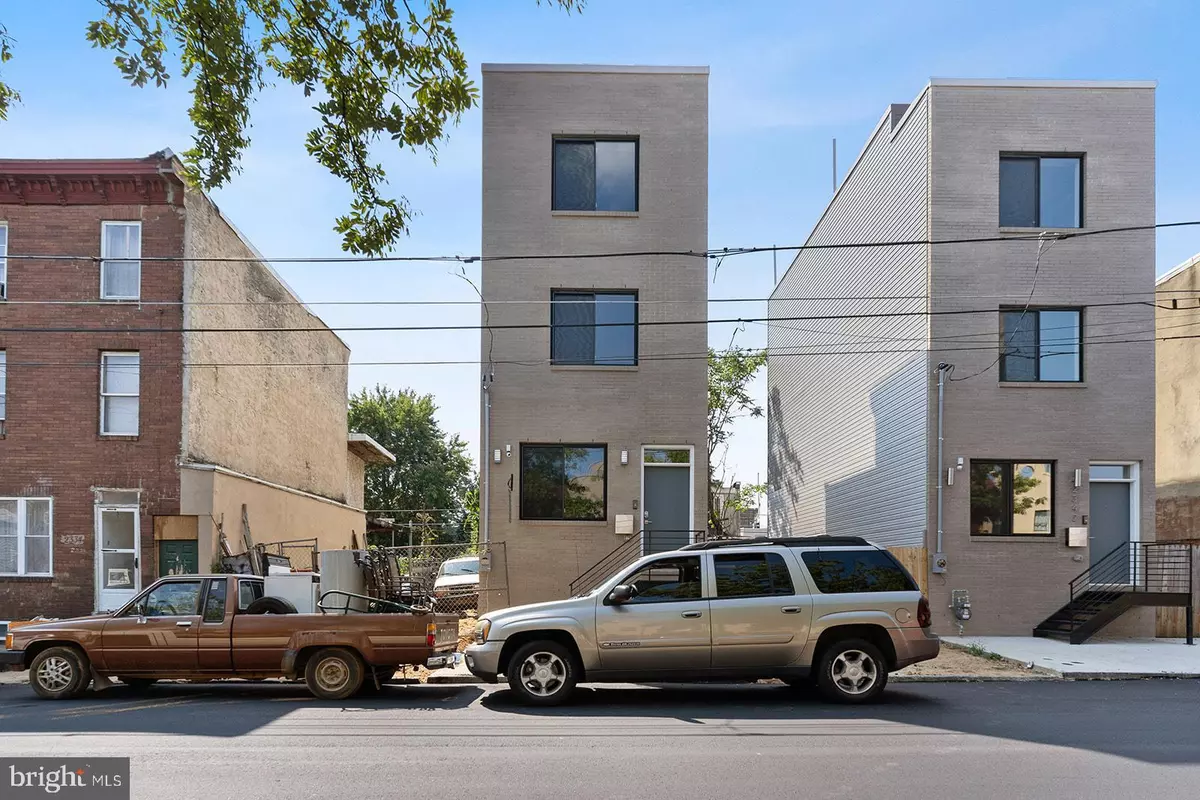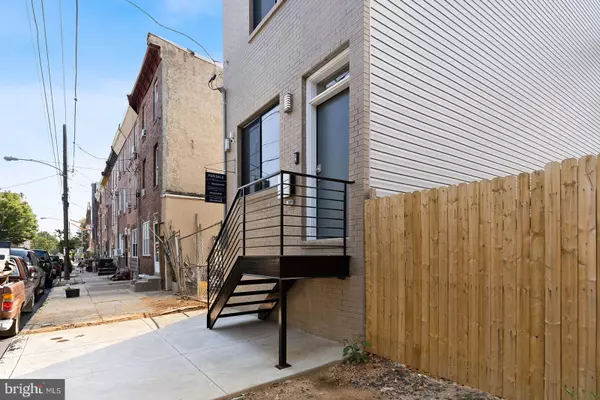$463,175
$455,000
1.8%For more information regarding the value of a property, please contact us for a free consultation.
3 Beds
3 Baths
2,072 SqFt
SOLD DATE : 10/15/2021
Key Details
Sold Price $463,175
Property Type Townhouse
Sub Type Interior Row/Townhouse
Listing Status Sold
Purchase Type For Sale
Square Footage 2,072 sqft
Price per Sqft $223
Subdivision Norris Square
MLS Listing ID PAPH1003848
Sold Date 10/15/21
Style Contemporary
Bedrooms 3
Full Baths 2
Half Baths 1
HOA Y/N N
Abv Grd Liv Area 2,072
Originating Board BRIGHT
Year Built 2021
Annual Tax Amount $139
Tax Year 2021
Lot Size 693 Sqft
Acres 0.02
Lot Dimensions 14.00 x 49.50
Property Description
This is a incredible value for this area. Norris Square is the newest hot neighborhood bursting with development, and located on the cusp of Fishtown but at a fraction of the price. This home is located only 2 blocks from the popular Norris Square Park, the Park is the size of Rittenhouse Square and offers plenty of green space to enjoy. This home is a very short walk to the York/Dauphin El stop as well. This builder has designed this new construction home with luxurious high end finishes and materials, you will be sure to notice the attention to details. The living space is highlighted with a fire place and dramatic stone surround with wood mantel. The kitchen is stunning with the quartz waterfall countertop on the kitchen island. The cabinets are finished with stylish brass pulls that complement the back splash and pendant lights. Two generous bedrooms on the 2nd floor with stackable washer and dryer and full hall bath. The 3rd floor has a wet bar with double storage, and a beverage fridge. The primary bedroom is completed with double closets and a chic en-suite bath with oversized shower and double sink vanity. The finished basement can be used for a second living room, home gym, or office and also contains the third full bath. Enjoy evenings spent in your yard or on the roof deck. 1 year builders warranty and the 10 year tax abatement is pending.
Location
State PA
County Philadelphia
Area 19133 (19133)
Zoning RSA5
Rooms
Other Rooms Bedroom 2, Bedroom 3, Bathroom 1
Basement Fully Finished
Interior
Interior Features Floor Plan - Open, Wood Floors, Breakfast Area, Wet/Dry Bar
Hot Water Natural Gas
Heating Forced Air
Cooling Central A/C
Flooring Hardwood
Fireplaces Number 1
Fireplaces Type Stone
Equipment Built-In Microwave, Dishwasher, Disposal, Dryer - Front Loading, Oven/Range - Gas, Refrigerator, Stainless Steel Appliances, Washer - Front Loading
Fireplace Y
Appliance Built-In Microwave, Dishwasher, Disposal, Dryer - Front Loading, Oven/Range - Gas, Refrigerator, Stainless Steel Appliances, Washer - Front Loading
Heat Source Natural Gas
Laundry Upper Floor
Exterior
Waterfront N
Water Access N
Accessibility None
Garage N
Building
Story 3
Sewer Public Sewer
Water Public
Architectural Style Contemporary
Level or Stories 3
Additional Building Above Grade
New Construction N
Schools
School District The School District Of Philadelphia
Others
Senior Community No
Tax ID 191062900
Ownership Fee Simple
SqFt Source Assessor
Security Features Security System
Special Listing Condition Standard
Read Less Info
Want to know what your home might be worth? Contact us for a FREE valuation!

Our team is ready to help you sell your home for the highest possible price ASAP

Bought with Jonathan Thomas Dempsey • Victory Real Estate, LLC

1619 Walnut St 4th FL, Philadelphia, PA, 19103, United States






