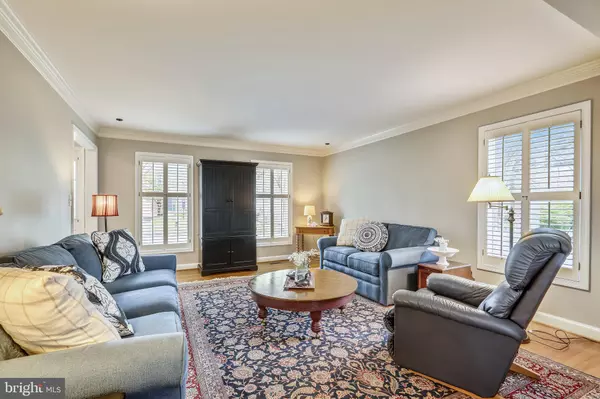$820,000
$729,000
12.5%For more information regarding the value of a property, please contact us for a free consultation.
4 Beds
4 Baths
3,132 SqFt
SOLD DATE : 06/02/2021
Key Details
Sold Price $820,000
Property Type Single Family Home
Sub Type Detached
Listing Status Sold
Purchase Type For Sale
Square Footage 3,132 sqft
Price per Sqft $261
Subdivision Owens Glen
MLS Listing ID MDMC752772
Sold Date 06/02/21
Style Colonial
Bedrooms 4
Full Baths 3
Half Baths 1
HOA Fees $53/qua
HOA Y/N Y
Abv Grd Liv Area 2,088
Originating Board BRIGHT
Year Built 1988
Annual Tax Amount $5,760
Tax Year 2020
Lot Size 10,102 Sqft
Acres 0.23
Property Description
This Classic Colonial has been updated with thoughtful renovations and design features to become a Living & Entertaining oasis! Main Level hardwood floors, plantation shutters, detailed moulding, a formal dining room, and the wood-burning fireplace with mantel are just some of the traditional details you'll find in this home. Renovations have opened the Living and Family area, and connect with the beautiful Breakfast Room. The Kitchen boasts custom cherry cabinetry, granite counters, a tile backsplash, and stainless steel appliances. French doors open to a spacious Sunroom/Porch for more space to relax and entertain. An expansive deck offers a Dining and Sitting area. But wait, it's the second deck that will warm your heart and soul as you relax and unwind by the spectacular custom stone fireplace! An outdoor room to gather for cozy evenings, sunny afternoons, and your morning coffee. Step down to the circular brick patio set in the beautifully landscaped yard - don't miss the corner waterfall by the flowering Viburnum. Upstairs you'll find generous sized bedrooms with two bath updated with quartz counters and beautiful tile work. The Lower Level recreation room is warmed by a gas fireplace and perfect for your favorite game night. A private bedroom and full bath are also located on this level. This rarely available neighborhood - Owens Glen/Potomac Valley - offers a convenient location to commuter routes, a walkable community with tot lot and tennis, and walking distance to The Kentlands shopping & dining, Lakelands Park, and desirable schools. A MUST SEE!!! Please observe all COVID guidelines - only three persons in the home at a time. OPEN HOUSE SUNDAY APRIL 18th Noon to 4PM
Location
State MD
County Montgomery
Zoning PD3
Rooms
Other Rooms Living Room, Dining Room, Primary Bedroom, Bedroom 2, Bedroom 3, Bedroom 4, Kitchen, Family Room, Breakfast Room, Laundry, Recreation Room, Bathroom 2, Bathroom 3, Primary Bathroom, Half Bath, Screened Porch
Basement Full, Windows
Interior
Interior Features Built-Ins, Ceiling Fan(s), Chair Railings, Crown Moldings, Formal/Separate Dining Room, Family Room Off Kitchen, Window Treatments, Wood Floors, Upgraded Countertops
Hot Water Natural Gas
Heating Central
Cooling Ceiling Fan(s), Central A/C
Fireplaces Number 3
Fireplaces Type Brick, Mantel(s), Stone, Gas/Propane
Equipment Built-In Microwave, Built-In Range, Dishwasher, Disposal, Dryer, Extra Refrigerator/Freezer, Humidifier, Icemaker, Oven/Range - Gas, Refrigerator, Stainless Steel Appliances, Washer, Water Heater
Fireplace Y
Appliance Built-In Microwave, Built-In Range, Dishwasher, Disposal, Dryer, Extra Refrigerator/Freezer, Humidifier, Icemaker, Oven/Range - Gas, Refrigerator, Stainless Steel Appliances, Washer, Water Heater
Heat Source Natural Gas
Laundry Basement
Exterior
Garage Additional Storage Area, Garage Door Opener
Garage Spaces 2.0
Amenities Available Tennis Courts, Tot Lots/Playground
Waterfront N
Water Access N
Accessibility None
Parking Type Attached Garage, Driveway
Attached Garage 2
Total Parking Spaces 2
Garage Y
Building
Story 3
Sewer Public Sewer
Water Public
Architectural Style Colonial
Level or Stories 3
Additional Building Above Grade, Below Grade
New Construction N
Schools
Elementary Schools Rachel Carson
Middle Schools Lakelands Park
High Schools Quince Orchard
School District Montgomery County Public Schools
Others
HOA Fee Include Common Area Maintenance,Snow Removal,Trash
Senior Community No
Tax ID 160602374301
Ownership Fee Simple
SqFt Source Assessor
Special Listing Condition Standard
Read Less Info
Want to know what your home might be worth? Contact us for a FREE valuation!

Our team is ready to help you sell your home for the highest possible price ASAP

Bought with Laurie Fratangelo • Weichert, REALTORS

1619 Walnut St 4th FL, Philadelphia, PA, 19103, United States






