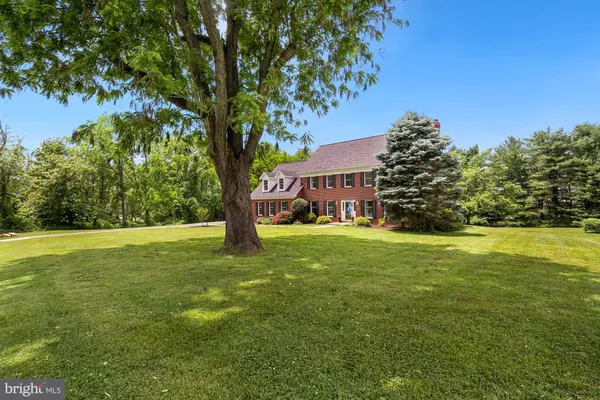$950,000
$899,900
5.6%For more information regarding the value of a property, please contact us for a free consultation.
5 Beds
4 Baths
3,820 SqFt
SOLD DATE : 07/29/2021
Key Details
Sold Price $950,000
Property Type Single Family Home
Sub Type Detached
Listing Status Sold
Purchase Type For Sale
Square Footage 3,820 sqft
Price per Sqft $248
Subdivision Sycamore Acres
MLS Listing ID MDMC763104
Sold Date 07/29/21
Style Colonial
Bedrooms 5
Full Baths 3
Half Baths 1
HOA Y/N N
Abv Grd Liv Area 2,820
Originating Board BRIGHT
Year Built 1985
Annual Tax Amount $7,866
Tax Year 2020
Lot Size 1.380 Acres
Acres 1.38
Property Description
Simply stunning home in Sycamore Acres! This gorgeous all brick colonial with oversized side-load garage boasts gorgeous renovated kitchen and baths, gleaming hardwood floors, decorator color palette, and indoor/outdoor entertaining and gathering spaces for everyone! Featuring 5+ bedrooms (or extra office/zoom rooms), 3.5 baths, this pristine home offers a gracious entry foyer, formal living and dining room, an inviting family room with a stone fireplace, open kitchen with large counter space/breakfast bar area, granite tops, custom backsplash & updated appliances. A mud room/pantry is found between the kitchen and garage, and an updated powder room finishes this level. The upper level has 4/5 bedrooms (or use the one over the garage as a second family/game room), with new carpet, serene spa bath with dual vanities, private commode closet, huge glassed enclosed shower, and walk-in closet with custom built-ins. Walk-in closets galore on this level for plenty of storage, plus a roomy laundry room with folding area, sink and skylight! The lower level features a guest room/exercise/hobby room, full bath, rec room with wet bar and wood stove, large storage room, and exit walk-up to rear yard. The outside beckons next with the charming and comfortable covered porch with dining area and living area with ceiling fans, a separate hot tub deck, private views of the sprawling, 1.38 acre yard, and a remarkable 19 x 23 shed/future workshop/garage band rehearsal space/yoga/office with electric and attic space - just awaits your finishing touches! One of the few homes in the neighborhood on public water and sewer as well so you can use your backyard for your vision - whether to add a pool in the future, or enjoy the nature views right now! Improvements in the past few years include:
New roof (2014), skylights (2021), 2 zone HVAC (2016), upper baths remodeled (2017), carpet (2017), laundry room update (2021), wood floors redone (2019), refreshed kitchen (2019) and brand new front walkway (2021). Great location in close proximity to grocery shopping/dining, Manor Country Club, houses of worship, county parks and lakes, Olney and downtown Rockville. ICC access for commuting ease nearby as well, and the ICC biking/walking trail.
Location
State MD
County Montgomery
Zoning RE1
Rooms
Basement Full, Fully Finished, Heated, Improved, Outside Entrance, Walkout Stairs
Interior
Interior Features Crown Moldings, Family Room Off Kitchen, Formal/Separate Dining Room, Kitchen - Country, Kitchen - Gourmet, Kitchen - Island, Pantry, Skylight(s), Walk-in Closet(s), Wet/Dry Bar, Wood Floors
Hot Water Natural Gas
Heating Forced Air, Zoned
Cooling Central A/C, Zoned
Flooring Hardwood, Carpet
Fireplaces Number 2
Equipment Built-In Microwave, Dishwasher, Disposal, Dryer, Exhaust Fan, Refrigerator, Stainless Steel Appliances, Washer, Oven/Range - Gas
Appliance Built-In Microwave, Dishwasher, Disposal, Dryer, Exhaust Fan, Refrigerator, Stainless Steel Appliances, Washer, Oven/Range - Gas
Heat Source Electric
Laundry Upper Floor
Exterior
Exterior Feature Deck(s), Porch(es)
Garage Garage - Side Entry, Additional Storage Area, Oversized
Garage Spaces 2.0
Waterfront N
Water Access N
View Garden/Lawn, Trees/Woods
Roof Type Composite
Accessibility Other
Porch Deck(s), Porch(es)
Parking Type Attached Garage
Attached Garage 2
Total Parking Spaces 2
Garage Y
Building
Lot Description Backs to Trees, Landscaping, Premium
Story 3
Sewer Public Sewer
Water Public
Architectural Style Colonial
Level or Stories 3
Additional Building Above Grade, Below Grade
New Construction N
Schools
Elementary Schools Sequoyah
Middle Schools Redland
High Schools Col. Zadok Magruder
School District Montgomery County Public Schools
Others
Senior Community No
Tax ID 160801954417
Ownership Fee Simple
SqFt Source Estimated
Special Listing Condition Standard
Read Less Info
Want to know what your home might be worth? Contact us for a FREE valuation!

Our team is ready to help you sell your home for the highest possible price ASAP

Bought with Martin Austin Conroy • Coldwell Banker Realty

1619 Walnut St 4th FL, Philadelphia, PA, 19103, United States






