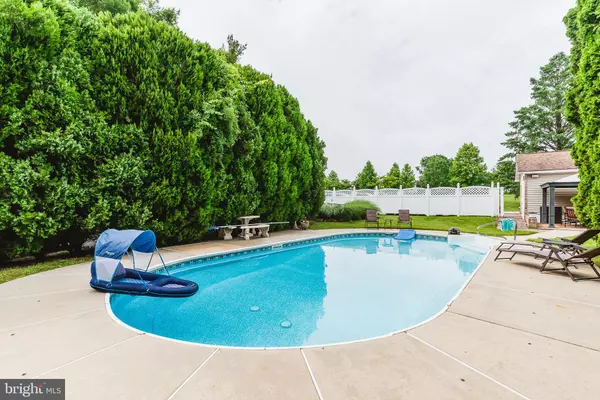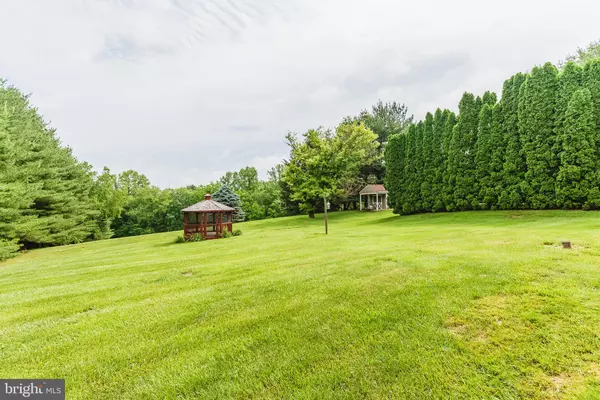$515,000
$487,700
5.6%For more information regarding the value of a property, please contact us for a free consultation.
4 Beds
3 Baths
2,200 SqFt
SOLD DATE : 07/28/2021
Key Details
Sold Price $515,000
Property Type Single Family Home
Sub Type Detached
Listing Status Sold
Purchase Type For Sale
Square Footage 2,200 sqft
Price per Sqft $234
Subdivision Cross Country Estates
MLS Listing ID MDHR261086
Sold Date 07/28/21
Style Split Foyer
Bedrooms 4
Full Baths 2
Half Baths 1
HOA Y/N N
Abv Grd Liv Area 1,820
Originating Board BRIGHT
Year Built 1976
Annual Tax Amount $3,704
Tax Year 2020
Lot Size 2.350 Acres
Acres 2.35
Property Description
OFFERS DUE SUNDAY 6/20 by 3PM ! AMAZING !!!! Completely Renovated Home with 2200+ Fin Sq Ft on Beautiful 2+ Acre Private Lot w/In-ground heated pool ! New Gourmet Kitchen (2020)w/ upgraded cabinets, granite cntrs & SS appliances opens to Breakfast/Dining Area w/french doors to huge 44 x 15 Trex Deck . LG Living Room w/Bay Wndw. Main Level Master Suite w/Renovated Bath, 2 Spacious Bedrooms w/Newly Renovated full bath. Fin LL Family-Rec Rm w/Pellet Stove & walkout to yard, Bath, Bedroom 4/ Office, Fitness /Play Area, Laundry & Storage & 2 Car Garage access. Shed & Oversized Parking Pad / Driveway Areas. Multiple Patios w/Firepit Area, Gazebo & Lounging areas to relax in addition to the refreshing Saltwater Heated Pool ! New AC (2020), New WH (2020), New Doors & Andersen 400 Series Windows. Plus Hardwood , Oak & LVP & Tile Floors, Oak Stairs, Custom Moldings & Much More !
Location
State MD
County Harford
Zoning RR
Rooms
Other Rooms Living Room, Primary Bedroom, Bedroom 2, Bedroom 3, Bedroom 4, Kitchen, Family Room, Breakfast Room, Exercise Room, Laundry, Bathroom 2, Primary Bathroom
Basement Garage Access, Improved, Walkout Level
Main Level Bedrooms 3
Interior
Interior Features Breakfast Area, Built-Ins, Ceiling Fan(s), Dining Area, Floor Plan - Open, Kitchen - Gourmet, Primary Bath(s), Recessed Lighting, Upgraded Countertops, Water Treat System, Window Treatments, Wood Floors
Hot Water Electric
Heating Forced Air, Baseboard - Electric
Cooling Central A/C, Ceiling Fan(s)
Flooring Hardwood, Ceramic Tile
Fireplaces Number 1
Fireplaces Type Insert
Equipment Built-In Microwave, Dishwasher, Dryer, Exhaust Fan, Icemaker, Oven/Range - Electric, Refrigerator, Stainless Steel Appliances, Washer, Water Heater
Fireplace Y
Window Features Bay/Bow,Screens,Double Pane,Double Hung,Replacement
Appliance Built-In Microwave, Dishwasher, Dryer, Exhaust Fan, Icemaker, Oven/Range - Electric, Refrigerator, Stainless Steel Appliances, Washer, Water Heater
Heat Source Oil, Electric, Wood
Laundry Lower Floor
Exterior
Exterior Feature Patio(s), Deck(s)
Garage Garage - Side Entry, Garage Door Opener, Oversized
Garage Spaces 10.0
Fence Vinyl
Pool In Ground, Heated, Saltwater
Waterfront N
Water Access N
View Trees/Woods
Roof Type Architectural Shingle
Accessibility Other
Porch Patio(s), Deck(s)
Parking Type Attached Garage, Driveway
Attached Garage 2
Total Parking Spaces 10
Garage Y
Building
Lot Description Backs to Trees
Story 2
Sewer On Site Septic
Water Well
Architectural Style Split Foyer
Level or Stories 2
Additional Building Above Grade, Below Grade
New Construction N
Schools
Elementary Schools Youths Benefit
Middle Schools Fallston
High Schools Fallston
School District Harford County Public Schools
Others
Senior Community No
Tax ID 1304044347
Ownership Fee Simple
SqFt Source Assessor
Special Listing Condition Standard
Read Less Info
Want to know what your home might be worth? Contact us for a FREE valuation!

Our team is ready to help you sell your home for the highest possible price ASAP

Bought with Arabella K Brockett • Monument Sotheby's International Realty

1619 Walnut St 4th FL, Philadelphia, PA, 19103, United States






