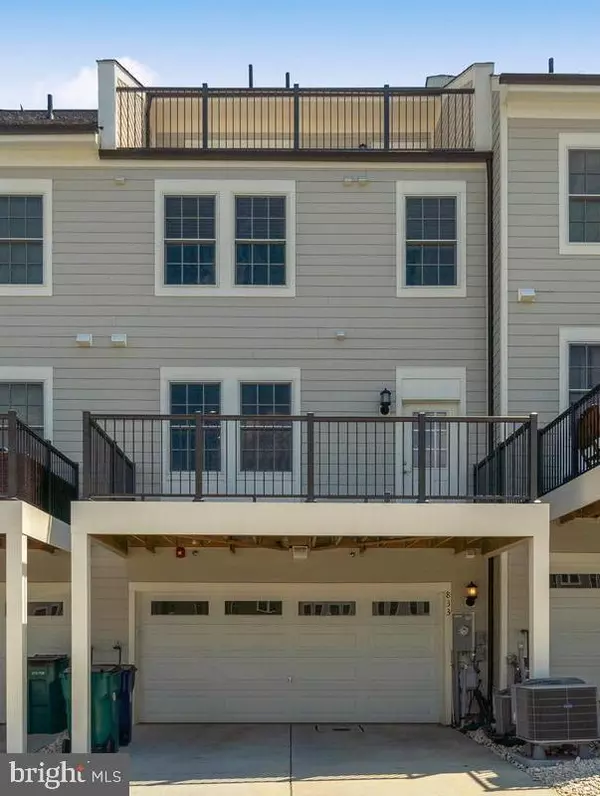$500,000
$499,000
0.2%For more information regarding the value of a property, please contact us for a free consultation.
3 Beds
5 Baths
2,340 SqFt
SOLD DATE : 08/09/2021
Key Details
Sold Price $500,000
Property Type Townhouse
Sub Type Interior Row/Townhouse
Listing Status Sold
Purchase Type For Sale
Square Footage 2,340 sqft
Price per Sqft $213
Subdivision Parkside
MLS Listing ID MDCR205300
Sold Date 08/09/21
Style Colonial
Bedrooms 3
Full Baths 3
Half Baths 2
HOA Fees $70/mo
HOA Y/N Y
Abv Grd Liv Area 2,340
Originating Board BRIGHT
Year Built 2019
Annual Tax Amount $6,309
Tax Year 2020
Lot Size 1,480 Sqft
Acres 0.03
Property Description
Amazing Home at the sought after Parkside at Warfield! New builder sales are higher than the list price and there is a lengthy wait list! Four (4) level Townhouse with 2 car garage that is only 1.5 years old. Feel right at home when you enter through the front door to the spacious open concept design: luxury vinyl flooring; dining area; large gourmet kitchen featuring 13' island with plenty of room for seating, gorgeous granite counter tops, white cabinets, stainless steel appliances (5 burner gas stove), large pantry; cozy living room area that leads to composite deck overlooking the common grounds. New carpet on main and 3rd level, freshly and tastefully painted. Third level has large master suite with walk-in closet, tray ceilings, master bath with dual vanities and granite counter tops, beautifully tiled shower with bench; two more bedrooms and another full bath, laundry conveniently on this level. Fourth level features a loft with vaulted ceiling, a half bath and door to roof top deck. Lower level has entrance from the 2 car garage to a foyer area, a full bathroom, and a generous sized family room. Plenty of sunlight fills this house, or you can utilize the recessed lighting. Dual zoned heating and air conditioning and a tankless hot water heater, WiFi repeater on every floor. Close to parks (Piney Run and Freedom Regional Park), shopping, restaurants, and downtown Sykesville, a one mile walk in which you can use the via duct tunnel for safety. The community has a peaceful walking trail and pond. Tax records are incorrect, does not take into account the loft and the lower level garage entrance is at grade, finished sq ft is 2,340. Everything is done for you- just move in and enjoy! Zillow does not reflect current builder prices.
Location
State MD
County Carroll
Zoning RES
Rooms
Other Rooms Living Room, Dining Room, Primary Bedroom, Bedroom 2, Bedroom 3, Kitchen, Family Room, Loft, Bathroom 2, Primary Bathroom
Interior
Interior Features Floor Plan - Open, Kitchen - Island, Kitchen - Gourmet, Pantry, Recessed Lighting, Sprinkler System, Walk-in Closet(s), Carpet
Hot Water Natural Gas
Heating Heat Pump(s)
Cooling Central A/C
Equipment Stainless Steel Appliances, Built-In Microwave, Dishwasher, Disposal, Oven/Range - Gas, Refrigerator, Washer, Dryer
Appliance Stainless Steel Appliances, Built-In Microwave, Dishwasher, Disposal, Oven/Range - Gas, Refrigerator, Washer, Dryer
Heat Source Electric, Natural Gas
Exterior
Parking Features Garage - Rear Entry, Garage Door Opener, Inside Access
Garage Spaces 4.0
Amenities Available Common Grounds, Jog/Walk Path, Tot Lots/Playground
Water Access N
Accessibility None
Attached Garage 2
Total Parking Spaces 4
Garage Y
Building
Story 4
Sewer Public Sewer
Water Public
Architectural Style Colonial
Level or Stories 4
Additional Building Above Grade, Below Grade
New Construction N
Schools
School District Carroll County Public Schools
Others
HOA Fee Include Common Area Maintenance,Lawn Care Front,Lawn Care Rear,Lawn Maintenance,Snow Removal
Senior Community No
Tax ID 0705432692
Ownership Fee Simple
SqFt Source Assessor
Special Listing Condition Standard
Read Less Info
Want to know what your home might be worth? Contact us for a FREE valuation!

Our team is ready to help you sell your home for the highest possible price ASAP

Bought with VENKATESWARA RAO GURRAM • Samson Properties

1619 Walnut St 4th FL, Philadelphia, PA, 19103, United States






