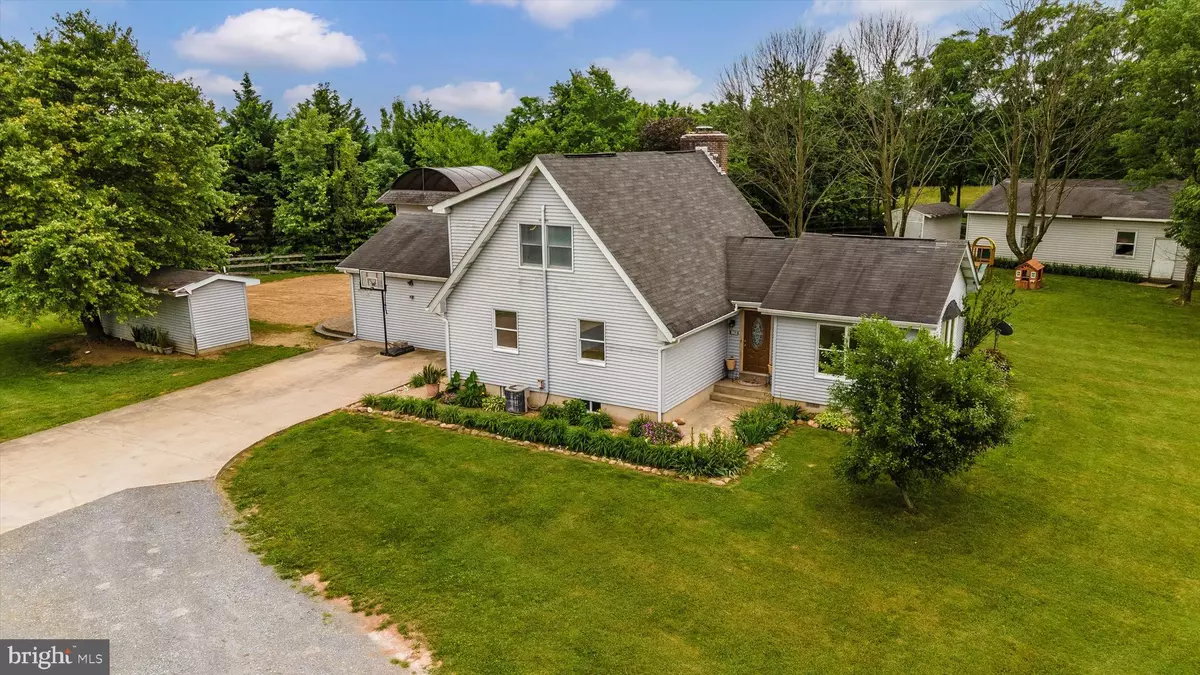$415,000
$430,000
3.5%For more information regarding the value of a property, please contact us for a free consultation.
3 Beds
2 Baths
2,952 SqFt
SOLD DATE : 09/08/2021
Key Details
Sold Price $415,000
Property Type Single Family Home
Sub Type Detached
Listing Status Sold
Purchase Type For Sale
Square Footage 2,952 sqft
Price per Sqft $140
Subdivision None Available
MLS Listing ID MDFR283658
Sold Date 09/08/21
Style Colonial
Bedrooms 3
Full Baths 2
HOA Y/N N
Abv Grd Liv Area 2,952
Originating Board BRIGHT
Year Built 1984
Annual Tax Amount $4,628
Tax Year 2021
Lot Size 2.780 Acres
Acres 2.78
Property Description
SWEAT EQUITY OPPORTUNITY, Welcome home to 10825 Powell Rd! This 2900+ square foot, 3 bedrooms, 2 bathroom single family home sits on a large, clear, and level 2.78 acre lot and is conveniently located right off of Rt. 15. This is a perfect location for commuters and only 10 minutes away from major retailers, restaurants, and grocery stores! The home is bright and open with large bedrooms and large open living areas, perfect for hosting gatherings. The open concept kitchen and dining room are at the heart of this home and boast ceramic tile flooring and a wood-burning fireplace framed by a wall of windows that provides beautiful natural light year-round and a great view of the secluded backyard. A loft overlooks the space. The great room is huge with hardwood flooring, built-in cabinets for storage, tray ceilings, a pellet stove, an adjoining observatory with a spiral staircase, and french doors leading to a paver stone patio with a hot tub hook up. A nearby outbuilding with a water hookup and electricity is roughed in for a possible outdoor full bathroom. The 900 square foot basement with full bath rough-in can be finished for even more possible living space! Outside you will find multiple outbuildings for storage and a 30x40, 100 amp garage/workshop. This home needs work but offers the perfect opportunity to live in the home while working on the cosmetic details.
Location
State MD
County Frederick
Zoning R
Rooms
Other Rooms Dining Room, Primary Bedroom, Bedroom 2, Kitchen, Great Room, Laundry, Loft, Bathroom 1, Bonus Room, Primary Bathroom
Basement Connecting Stairway, Interior Access, Poured Concrete, Rough Bath Plumb, Space For Rooms, Sump Pump, Unfinished, Walkout Stairs, Windows
Main Level Bedrooms 2
Interior
Interior Features Attic, Breakfast Area, Ceiling Fan(s), Combination Kitchen/Dining, Dining Area, Entry Level Bedroom, Family Room Off Kitchen, Primary Bath(s), Spiral Staircase, Wood Floors, Wood Stove
Hot Water Electric
Heating Heat Pump(s)
Cooling Central A/C
Fireplaces Number 1
Fireplaces Type Fireplace - Glass Doors, Screen, Stone, Wood
Equipment Built-In Microwave, Dryer, Oven/Range - Electric, Refrigerator, Washer, Water Heater
Fireplace Y
Appliance Built-In Microwave, Dryer, Oven/Range - Electric, Refrigerator, Washer, Water Heater
Heat Source Electric
Laundry Main Floor
Exterior
Exterior Feature Patio(s)
Garage Garage - Front Entry
Garage Spaces 9.0
Fence Partially
Waterfront N
Water Access N
Accessibility None
Porch Patio(s)
Parking Type Detached Garage, Driveway, Off Street
Total Parking Spaces 9
Garage Y
Building
Lot Description Backs to Trees, Front Yard, Irregular, Landscaping, Level, Partly Wooded, Private, Rear Yard, SideYard(s)
Story 3
Sewer On Site Septic
Water Well
Architectural Style Colonial
Level or Stories 3
Additional Building Above Grade, Below Grade
New Construction N
Schools
Elementary Schools Lewistown
Middle Schools Thurmont
High Schools Catoctin
School District Frederick County Public Schools
Others
Senior Community No
Tax ID 1120407964
Ownership Fee Simple
SqFt Source Assessor
Horse Property N
Special Listing Condition Standard
Read Less Info
Want to know what your home might be worth? Contact us for a FREE valuation!

Our team is ready to help you sell your home for the highest possible price ASAP

Bought with Johnny A Diaz • Realty Advantage

1619 Walnut St 4th FL, Philadelphia, PA, 19103, United States






