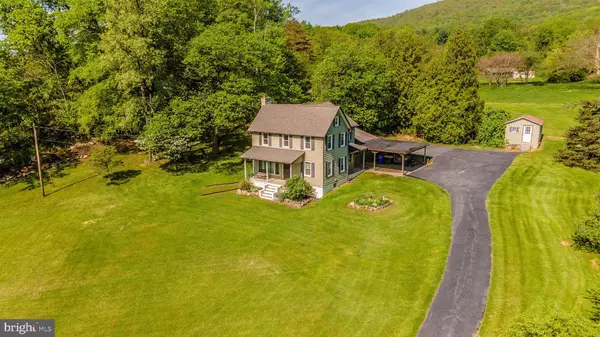$449,900
$449,900
For more information regarding the value of a property, please contact us for a free consultation.
3 Beds
2 Baths
1,540 SqFt
SOLD DATE : 07/16/2021
Key Details
Sold Price $449,900
Property Type Single Family Home
Sub Type Detached
Listing Status Sold
Purchase Type For Sale
Square Footage 1,540 sqft
Price per Sqft $292
Subdivision None Available
MLS Listing ID MDFR284262
Sold Date 07/16/21
Style Traditional
Bedrooms 3
Full Baths 2
HOA Y/N N
Abv Grd Liv Area 1,540
Originating Board BRIGHT
Year Built 1900
Annual Tax Amount $3,104
Tax Year 2021
Lot Size 6.950 Acres
Acres 6.95
Property Description
REDUCED!! OUTDOOR LOVERS DREAM! This 6.95 acre wildlife gem has it all starting with FANTASTIC VIEWS! On a clear day the panoramic view spans from Westminster to Mount Airy. Your PRIVATE POND is stocked with prize winning bass and blue gills. This year around spring fed pond has plenty of deep spots to get through the harshest winter temperatures. There are approximately 3 1/2 MATURE WOODED ACRES which currently harbor deer, rabbit, turkey and even an occasional bear! The open yard has various FRUIT TREES (plum, cherry, apple, pear). The property also includes, rock landscaping, blue berry bushes, multiple flower beds and a garden area. The list of outdoor features goes on and on and can be enjoyed while lounging on the front or side covered porches. Your tools and equipment can be stored in the 12' X 16" shed with loft or the large 2 car garage and additional 2 car carport. Once inside the house you are greeted with chestnut and pine open beam ceilings with hardwood and tile floors. Chestnut trim is througout this chestnut framed home. The main level kitchen has cherry cupboards and granite countertops. The main level also has a large mudroom/laundry room with a granite sink and a full bath. A bonus room exists off the garage. Upstairs you will find 3 Bedrooms. and a full Bath with a large granite shower. The master bedroom has a walk-in closet and another small room that can be easily converted to a master bath or 2nd walk in closet. The attic is accessed by a walk-up stairway and offers a huge storage area. Once you tour this property you will never want to leave!
Location
State MD
County Frederick
Zoning CON
Rooms
Other Rooms Living Room, Dining Room, Bedroom 2, Bedroom 3, Kitchen, Bedroom 1, Laundry, Bathroom 1, Bathroom 2, Attic, Bonus Room
Basement Partial, Walkout Stairs
Interior
Interior Features Attic, Ceiling Fan(s), Exposed Beams, Walk-in Closet(s), Wood Floors
Hot Water Oil
Heating Baseboard - Hot Water
Cooling Ceiling Fan(s), Window Unit(s)
Equipment Built-In Microwave, Cooktop, Dishwasher, Dryer, Icemaker, Oven - Double, Oven - Wall, Refrigerator, Washer
Fireplace N
Appliance Built-In Microwave, Cooktop, Dishwasher, Dryer, Icemaker, Oven - Double, Oven - Wall, Refrigerator, Washer
Heat Source Electric, Oil
Laundry Main Floor
Exterior
Exterior Feature Porch(es)
Garage Inside Access
Garage Spaces 4.0
Carport Spaces 2
Waterfront Y
Water Access Y
View Pond, Other
Farm General
Accessibility None
Porch Porch(es)
Parking Type Attached Garage, Driveway, Detached Carport
Attached Garage 2
Total Parking Spaces 4
Garage Y
Building
Lot Description Partly Wooded, Pond, Rural
Story 3
Sewer On Site Septic, Gravity Sept Fld
Water Well
Architectural Style Traditional
Level or Stories 3
Additional Building Above Grade, Below Grade
New Construction N
Schools
Middle Schools Thurmont
High Schools Catoctin
School District Frederick County Public Schools
Others
Senior Community No
Tax ID 1115347546
Ownership Fee Simple
SqFt Source Assessor
Acceptable Financing Conventional, FHA, USDA, VA
Listing Terms Conventional, FHA, USDA, VA
Financing Conventional,FHA,USDA,VA
Special Listing Condition Standard
Read Less Info
Want to know what your home might be worth? Contact us for a FREE valuation!

Our team is ready to help you sell your home for the highest possible price ASAP

Bought with Robert G Jackson • Long & Foster Real Estate, Inc.

1619 Walnut St 4th FL, Philadelphia, PA, 19103, United States






