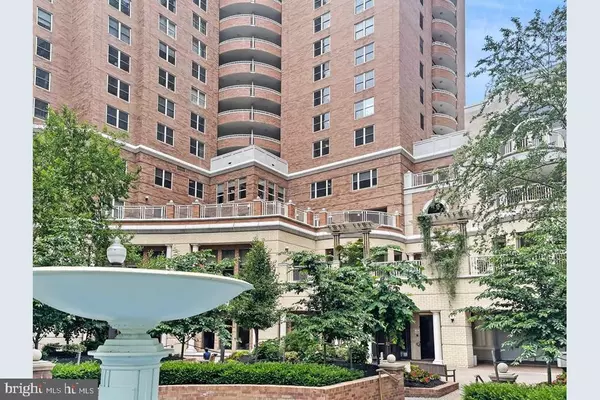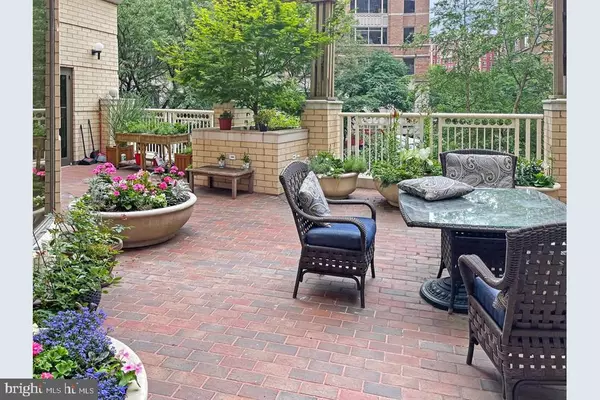$95,000
$99,900
4.9%For more information regarding the value of a property, please contact us for a free consultation.
1 Bed
1 Bath
775 SqFt
SOLD DATE : 11/04/2021
Key Details
Sold Price $95,000
Property Type Single Family Home
Sub Type Unit/Flat/Apartment
Listing Status Sold
Purchase Type For Sale
Square Footage 775 sqft
Price per Sqft $122
Subdivision The Jefferson - Sunrise Senior Living
MLS Listing ID VAAR2004094
Sold Date 11/04/21
Style Traditional
Bedrooms 1
Full Baths 1
HOA Y/N N
Abv Grd Liv Area 775
Originating Board BRIGHT
Year Built 1992
Annual Tax Amount $1,171
Tax Year 2021
Property Description
***THE JEFFERSON IS A 55+ AGE RETIREMENT COMMUNITY WITH REQUIRED FEES FOR SERVICE AMENITIES--$3466 AND CONDO FEE OF $295. THE SERVICE FEE INCLUDES WEEKLY HOUSEKEEPING AND LAUNDRY, TRANSPORTATION, 24-HR. SECURITY, EMERGENCY CALL SYSTEM, EXTENSIVE RECREATION PROGRAMS, VARIOUS CLASSES, DISCUSSION GROUPS, SOCIAL AND EDUCATIONAL
ACTIVITIES.
FEES COVER ONE PERSON; A SECOND PERSON IS ADDITIONAL $975.
****THIS SPACIOUS ONE BEDROOM PLUS DEN CARROLL UNIT IS A GREAT VALUE WITH 775 SQUARE FEET WITH HW FLOORING! DEFINITELY WORTH A VISIT!
Location
State VA
County Arlington
Zoning COA
Rooms
Other Rooms Den
Main Level Bedrooms 1
Interior
Interior Features Combination Dining/Living, Floor Plan - Open
Hot Water Electric
Heating Central, Heat Pump(s)
Cooling Central A/C
Flooring Luxury Vinyl Plank
Equipment Dishwasher, Disposal, Dryer, Refrigerator, Stove, Washer
Furnishings No
Fireplace N
Appliance Dishwasher, Disposal, Dryer, Refrigerator, Stove, Washer
Heat Source Electric
Laundry Dryer In Unit, Washer In Unit
Exterior
Garage Underground
Garage Spaces 300.0
Utilities Available Cable TV Available
Amenities Available Art Studio, Beauty Salon, Concierge, Dining Rooms, Elevator, Exercise Room, Library, Meeting Room, Party Room, Pool - Indoor, Retirement Community, Security, Spa, Storage Bin, Transportation Service
Waterfront N
Water Access N
Accessibility 32\"+ wide Doors, Doors - Lever Handle(s), Elevator, Level Entry - Main
Parking Type Parking Garage
Total Parking Spaces 300
Garage N
Building
Story 1
Unit Features Hi-Rise 9+ Floors
Sewer Public Sewer
Water Public
Architectural Style Traditional
Level or Stories 1
Additional Building Above Grade, Below Grade
New Construction N
Schools
School District Arlington County Public Schools
Others
Pets Allowed N
HOA Fee Include Insurance,Reserve Funds,Sewer,Snow Removal,Trash,Water
Senior Community Yes
Age Restriction 55
Tax ID 14-051-128
Ownership Condominium
Security Features 24 hour security
Special Listing Condition Standard
Read Less Info
Want to know what your home might be worth? Contact us for a FREE valuation!

Our team is ready to help you sell your home for the highest possible price ASAP

Bought with Robert N Johnson Jr • McEnearney Associates, Inc.

1619 Walnut St 4th FL, Philadelphia, PA, 19103, United States






