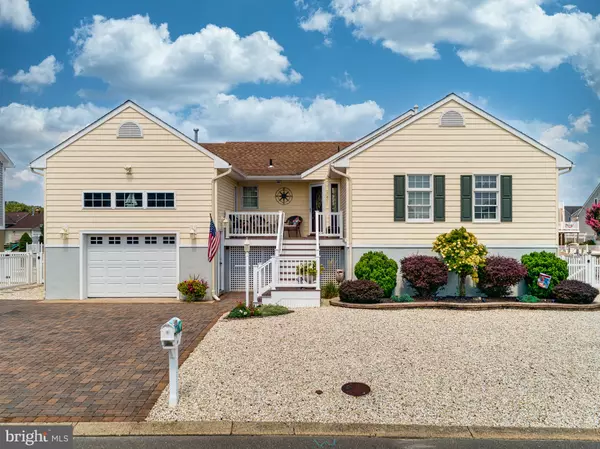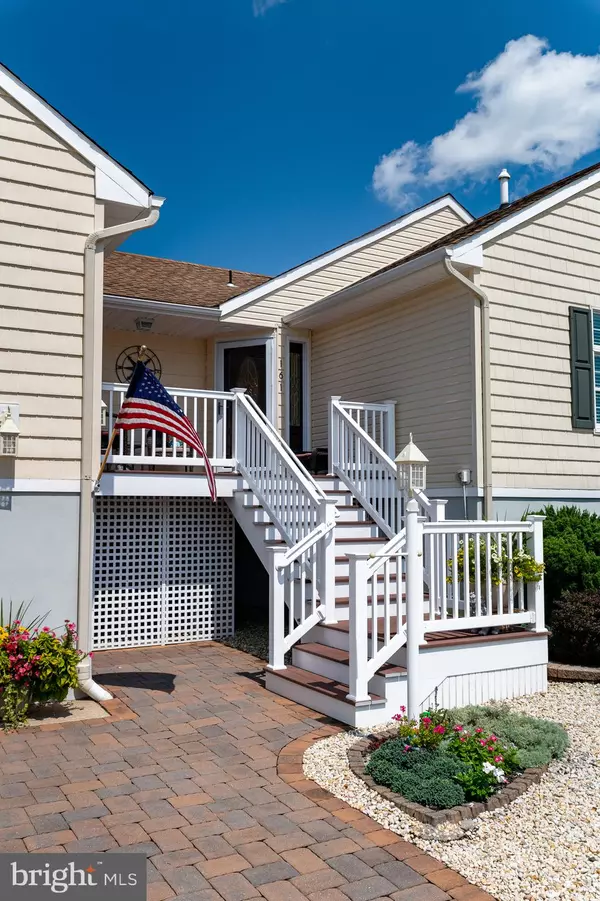$670,000
$699,000
4.1%For more information regarding the value of a property, please contact us for a free consultation.
3 Beds
2 Baths
1,410 SqFt
SOLD DATE : 01/07/2022
Key Details
Sold Price $670,000
Property Type Single Family Home
Sub Type Detached
Listing Status Sold
Purchase Type For Sale
Square Footage 1,410 sqft
Price per Sqft $475
Subdivision Village Harbour - The Coves
MLS Listing ID NJOC2002446
Sold Date 01/07/22
Style Raised Ranch/Rambler
Bedrooms 3
Full Baths 2
HOA Y/N N
Abv Grd Liv Area 1,410
Originating Board BRIGHT
Year Built 1978
Annual Tax Amount $8,005
Tax Year 2020
Lot Size 6,000 Sqft
Acres 0.14
Lot Dimensions 75.00 x 80.00
Property Description
This Yawl model has been raised and expanded presenting tasteful shore living. The entry foyer invites you to a combined spacious dining and living area with gas fireplace. The modest kitchen overlooks both dining and living with Cambria Natural Quartz counters, breakfast bar and complete appliance package. A master en-suite has a walk-in closet and full stall shower bath. An additional laundry and utility room provides direct access to the attached garage and plenty of storage. Two additional bedrooms (one currently being used as an office) and a shared full bath with tub/shower complete the north side of the home. There are hardwood floors throughout, window treatments and blinds provide desired evening privacy. A maintenance free exterior is comprised of a vinyl siding, composite (Trek) decking with vinyl railings, propane gas grill hookup and access to the full 6 foot high "crawl" space for storage and workshop options. There is 75 feet of bulkheaded waterfront with a step down and floating dock to enjoy the local waterways. This is the wonderful sought after lagoon community of The Coves offering rare underground utilities and a great opportunity to start your own family shore memories.
Location
State NJ
County Ocean
Area Stafford Twp (21531)
Zoning RR1
Direction East
Rooms
Main Level Bedrooms 3
Interior
Interior Features Breakfast Area, Ceiling Fan(s), Combination Dining/Living, Crown Moldings, Entry Level Bedroom, Stall Shower, Tub Shower, Wainscotting
Hot Water Natural Gas
Heating Forced Air
Cooling Central A/C, Ceiling Fan(s)
Fireplaces Number 1
Fireplaces Type Gas/Propane
Equipment Dishwasher, Dryer, Microwave, Washer, Refrigerator, Oven/Range - Electric
Furnishings No
Fireplace Y
Window Features Double Hung,Screens
Appliance Dishwasher, Dryer, Microwave, Washer, Refrigerator, Oven/Range - Electric
Heat Source Natural Gas
Laundry Has Laundry, Main Floor
Exterior
Exterior Feature Deck(s)
Garage Garage - Front Entry, Garage Door Opener, Inside Access
Garage Spaces 5.0
Fence Vinyl
Utilities Available Cable TV, Natural Gas Available
Waterfront Y
Waterfront Description Private Dock Site,Riparian Grant
Water Access Y
Water Access Desc Boat - Powered,Canoe/Kayak,Fishing Allowed,Personal Watercraft (PWC),Private Access,Swimming Allowed
Roof Type Asphalt
Street Surface Black Top,Paved
Accessibility None
Porch Deck(s)
Parking Type Attached Garage, Off Street, Driveway
Attached Garage 1
Total Parking Spaces 5
Garage Y
Building
Lot Description Bulkheaded, Front Yard, Landscaping, No Thru Street, Rear Yard, SideYard(s)
Story 1
Foundation Block, Crawl Space, Flood Vent
Sewer Public Sewer
Water Public
Architectural Style Raised Ranch/Rambler
Level or Stories 1
Additional Building Above Grade, Below Grade
Structure Type Dry Wall
New Construction N
Schools
Elementary Schools Oxycocus
Middle Schools Southern Regional M.S.
High Schools Southern Regional
School District Stafford Township Public Schools
Others
Pets Allowed Y
Senior Community No
Tax ID 31-00147 93-00036
Ownership Fee Simple
SqFt Source Assessor
Security Features Smoke Detector,Carbon Monoxide Detector(s)
Acceptable Financing Cash, Conventional
Horse Property N
Listing Terms Cash, Conventional
Financing Cash,Conventional
Special Listing Condition Standard
Pets Description No Pet Restrictions
Read Less Info
Want to know what your home might be worth? Contact us for a FREE valuation!

Our team is ready to help you sell your home for the highest possible price ASAP

Bought with Non Member • Non Subscribing Office

1619 Walnut St 4th FL, Philadelphia, PA, 19103, United States






