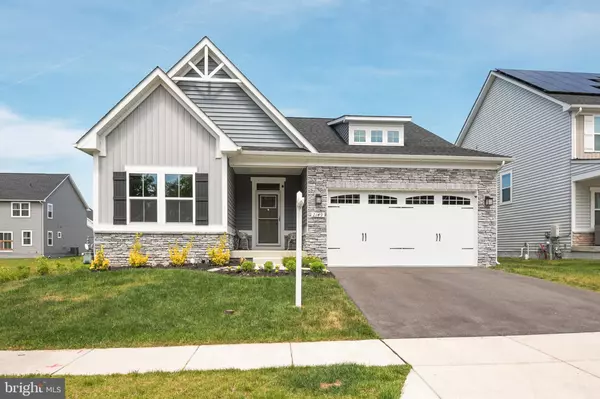$605,000
$605,000
For more information regarding the value of a property, please contact us for a free consultation.
4 Beds
3 Baths
3,052 SqFt
SOLD DATE : 07/23/2021
Key Details
Sold Price $605,000
Property Type Single Family Home
Sub Type Detached
Listing Status Sold
Purchase Type For Sale
Square Footage 3,052 sqft
Price per Sqft $198
Subdivision Shipley Homestead
MLS Listing ID MDAA469314
Sold Date 07/23/21
Style Ranch/Rambler,Contemporary
Bedrooms 4
Full Baths 3
HOA Fees $49/qua
HOA Y/N Y
Abv Grd Liv Area 1,696
Originating Board BRIGHT
Year Built 2019
Annual Tax Amount $5,038
Tax Year 2021
Lot Size 4,950 Sqft
Acres 0.11
Property Description
Offers are due Thursday, June 24th at 8:00 PM. Welcome home to one level living! Enter the foyer and discover open concept living space made to fit how you live. Gourmet kitchen, family room and dinette flow together. A luxury primary suite with a walk in closet and double vanity en-suite. Two more bedrooms, another hall bathroom, covered patio and laundry room finishes the main level living. A finished walk up basement with more living space, full bathroom and another bedroom. Customized window treatments and fenced in back yard and a premium lot makes this almost 2 year old home a real steal. Don’t let this one pass you by. Living in Shipley Homestead means you will enjoy amenities such as resort style club house, three outdoor pools, dog park and more. Conveniently located near Ft. Meade, NSA, BWI, and Arundel Mills. Please be sure to follow all COVID-19 guidelines. Showings can be in person or via live video. No overlapping showings. Please remove shoes, limit touches. Please note: 1. Please verify that all parties coming to view the home (including yourself) are fever and symptom free. 2. All persons must wear face mask. 3. No more than three (3) adults, including the agent. Please NOTE: Due to high volume on showing requesting, showing duration should be 30 minutes to do not overlapping. Thanks for your understanding
Location
State MD
County Anne Arundel
Zoning R5
Rooms
Other Rooms Primary Bedroom, Bedroom 2, Bedroom 3, Bedroom 4, Kitchen, Foyer, Great Room, Laundry, Recreation Room, Bathroom 2, Bathroom 3, Primary Bathroom
Basement Fully Finished, Walkout Stairs, Daylight, Full
Main Level Bedrooms 3
Interior
Hot Water Natural Gas
Heating Heat Pump(s)
Cooling Central A/C
Heat Source Natural Gas
Exterior
Garage Garage - Front Entry
Garage Spaces 2.0
Amenities Available Club House, Exercise Room, Fitness Center, Pool - Outdoor, Tot Lots/Playground
Waterfront N
Water Access N
Roof Type Composite,Shingle
Accessibility None
Parking Type Attached Garage
Attached Garage 2
Total Parking Spaces 2
Garage Y
Building
Story 1
Sewer Public Sewer
Water Public
Architectural Style Ranch/Rambler, Contemporary
Level or Stories 1
Additional Building Above Grade, Below Grade
New Construction N
Schools
School District Anne Arundel County Public Schools
Others
HOA Fee Include Common Area Maintenance,Road Maintenance,Snow Removal,Trash
Senior Community No
Tax ID 020476790246627
Ownership Fee Simple
SqFt Source Assessor
Acceptable Financing Conventional, Cash, VA
Listing Terms Conventional, Cash, VA
Financing Conventional,Cash,VA
Special Listing Condition Standard
Read Less Info
Want to know what your home might be worth? Contact us for a FREE valuation!

Our team is ready to help you sell your home for the highest possible price ASAP

Bought with Stacy Lynn Sherno • Northrop Realty

1619 Walnut St 4th FL, Philadelphia, PA, 19103, United States






