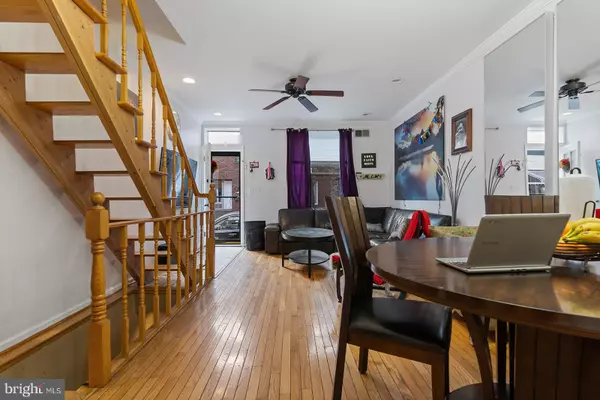$301,250
$301,250
For more information regarding the value of a property, please contact us for a free consultation.
3 Beds
2 Baths
1,044 SqFt
SOLD DATE : 06/30/2021
Key Details
Sold Price $301,250
Property Type Single Family Home
Sub Type Twin/Semi-Detached
Listing Status Sold
Purchase Type For Sale
Square Footage 1,044 sqft
Price per Sqft $288
Subdivision Melrose
MLS Listing ID PAPH978512
Sold Date 06/30/21
Style Straight Thru
Bedrooms 3
Full Baths 1
Half Baths 1
HOA Y/N N
Abv Grd Liv Area 1,044
Originating Board BRIGHT
Year Built 1920
Annual Tax Amount $2,319
Tax Year 2021
Lot Size 672 Sqft
Acres 0.02
Lot Dimensions 14.00 x 48.00
Property Description
Welcome HOME! Located next to Marconi Plaza and a 5-minute drive from Citizen Bank Park. This is a perfect opportunity to find yourself a nice 3 -Bedroom, 1.5 Bath located in South Philadelphia. Walking into this home, you are greeted with a large open floor plan concept. You will find on the first floor, living/kitchen area with a beautiful half bath located in the corner and lots of closet space. In the kitchen, you will see a door that will take you to a nice sized backyard area, a perfect chill spot when warm weather comes around. Heading to the downstairs, you will find a partially finished basement with a door leading to a laundry room. If you are looking to create the basement of your dreams, this is the home for you! As you travel upstairs you are greeted with a recently upgraded bathroom, along with a master bedroom and two spacious bedrooms. This is a great location with public trans, sports stadiums, and plenty of restaurants being just moments away. Don't miss out on this great opportunity and schedule a tour today.
Location
State PA
County Philadelphia
Area 19145 (19145)
Zoning RSA5
Rooms
Basement Other
Interior
Interior Features Breakfast Area, Combination Kitchen/Living, Dining Area, Family Room Off Kitchen, Floor Plan - Open, Kitchen - Table Space, Wood Floors
Hot Water Natural Gas
Heating Forced Air
Cooling Central A/C
Equipment Microwave, Oven/Range - Electric
Appliance Microwave, Oven/Range - Electric
Heat Source Natural Gas
Exterior
Exterior Feature Enclosed, Patio(s)
Waterfront N
Water Access N
Accessibility None
Porch Enclosed, Patio(s)
Parking Type On Street
Garage N
Building
Story 2
Sewer Public Sewer
Water Public
Architectural Style Straight Thru
Level or Stories 2
Additional Building Above Grade, Below Grade
New Construction N
Schools
School District The School District Of Philadelphia
Others
Senior Community No
Tax ID 261190000
Ownership Fee Simple
SqFt Source Assessor
Acceptable Financing Conventional, Cash, FHA
Listing Terms Conventional, Cash, FHA
Financing Conventional,Cash,FHA
Special Listing Condition Standard
Read Less Info
Want to know what your home might be worth? Contact us for a FREE valuation!

Our team is ready to help you sell your home for the highest possible price ASAP

Bought with Michael R. McCann • KW Philly

1619 Walnut St 4th FL, Philadelphia, PA, 19103, United States






