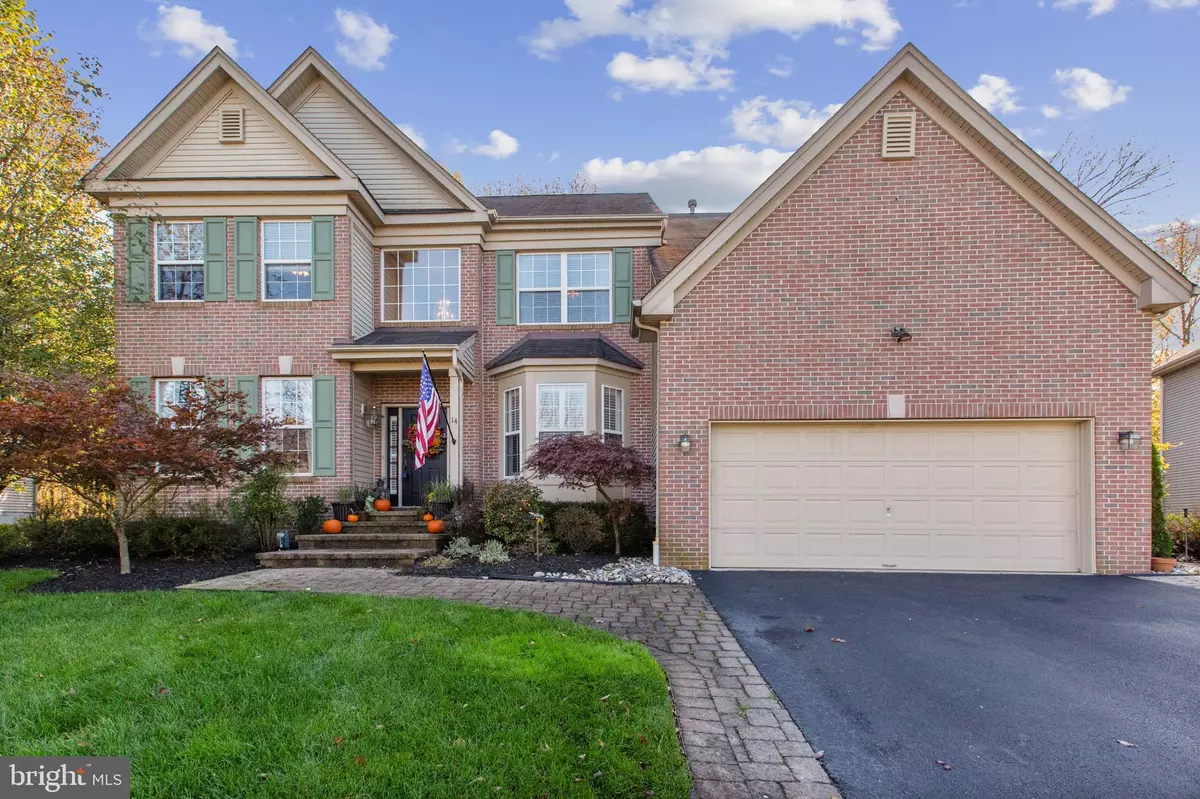$560,000
$569,500
1.7%For more information regarding the value of a property, please contact us for a free consultation.
4 Beds
4 Baths
2,992 SqFt
SOLD DATE : 03/15/2021
Key Details
Sold Price $560,000
Property Type Single Family Home
Sub Type Detached
Listing Status Sold
Purchase Type For Sale
Square Footage 2,992 sqft
Price per Sqft $187
Subdivision Knights Bridge Est
MLS Listing ID NJBL384582
Sold Date 03/15/21
Style Colonial
Bedrooms 4
Full Baths 2
Half Baths 2
HOA Fees $50/ann
HOA Y/N Y
Abv Grd Liv Area 2,992
Originating Board BRIGHT
Year Built 2000
Annual Tax Amount $13,163
Tax Year 2020
Lot Size 0.660 Acres
Acres 0.66
Lot Dimensions 0.00 x 0.00
Property Description
Stunning Solebury model in popular Knightsbridge Estates on an oversized wooded lot in a cul-de-sac . Features include Brick front, 2 story foyer with wood floors, LR with crown molding, DR with bay window, chair rail & wainscoting plus upgraded trim around windows and doors, a butler's pantry, 1st floor powder room with tile floor, Study/Office with French doors and recessed lighting, Family Room with vaulted ceiling, recessed lighting, ceiling fan, and gas fireplace with mantle and marble surround. Eat in kitchen with upgraded 42" Maple cabinets, island, wood floors, tile backsplash, double sink, newer GE stainless steel gas stove, plus microwave , dishwasher, NEW (2020) stainless steel refrigerator, pin lights and a walk in pantry. Laundry washer and dryer are on 2nd floor but can be brought back to the mudroom off kitchen that still has the connections and tile floor plus laundry tub. Oversized 2 car garage with opener& shelving. Basement is partially finished with a game room, storage areas and a powder room. The rear yard is a private oasis with a deck, open area to gorgeous wooded area. 2nd floor includes 4 generous bedrooms, 4 ceiling fans, open overlook area to FR, Main bedroom features a tray ceiling and 2 walk in closets, main bath has a garden tub with jets, and double vanity. Other features include custom shutters, custom window treatments, sprinkler system, sump pump, upgraded landscaping and more. A real must see.
Location
State NJ
County Burlington
Area Evesham Twp (20313)
Zoning LD
Rooms
Other Rooms Living Room, Dining Room, Bedroom 2, Bedroom 3, Bedroom 4, Kitchen, Game Room, Family Room, Foyer, Bedroom 1, Study, Laundry, Bathroom 1, Bathroom 2
Basement Partially Finished, Sump Pump, Poured Concrete
Interior
Interior Features Breakfast Area, Butlers Pantry, Carpet, Ceiling Fan(s), Chair Railings, Crown Moldings, Family Room Off Kitchen, Kitchen - Eat-In, Kitchen - Island, Pantry, Recessed Lighting, Soaking Tub, Stall Shower, Tub Shower, Wainscotting, Walk-in Closet(s), Window Treatments, Wood Floors
Hot Water Natural Gas
Heating Forced Air
Cooling Central A/C
Flooring Carpet, Hardwood, Ceramic Tile
Fireplaces Number 1
Fireplaces Type Gas/Propane, Marble, Mantel(s)
Equipment Built-In Microwave, Dishwasher, Disposal, Dryer, Microwave, Oven/Range - Gas, Refrigerator, Stainless Steel Appliances, Washer
Fireplace Y
Appliance Built-In Microwave, Dishwasher, Disposal, Dryer, Microwave, Oven/Range - Gas, Refrigerator, Stainless Steel Appliances, Washer
Heat Source Natural Gas
Exterior
Exterior Feature Deck(s)
Garage Additional Storage Area, Garage Door Opener, Inside Access
Garage Spaces 2.0
Waterfront N
Water Access N
View Trees/Woods
Roof Type Shingle
Accessibility None
Porch Deck(s)
Parking Type Attached Garage, Driveway, On Street
Attached Garage 2
Total Parking Spaces 2
Garage Y
Building
Lot Description Trees/Wooded, Cul-de-sac
Story 2
Sewer Public Sewer
Water Public
Architectural Style Colonial
Level or Stories 2
Additional Building Above Grade, Below Grade
New Construction N
Schools
Middle Schools Frances Demasi M.S.
High Schools Cherokee H.S.
School District Evesham Township
Others
HOA Fee Include Common Area Maintenance
Senior Community No
Tax ID 13-00015 01-00034
Ownership Fee Simple
SqFt Source Assessor
Acceptable Financing Cash, Conventional, VA
Listing Terms Cash, Conventional, VA
Financing Cash,Conventional,VA
Special Listing Condition Standard
Read Less Info
Want to know what your home might be worth? Contact us for a FREE valuation!

Our team is ready to help you sell your home for the highest possible price ASAP

Bought with Deborah A Sarcone • BHHS Fox & Roach-Mt Laurel

1619 Walnut St 4th FL, Philadelphia, PA, 19103, United States






