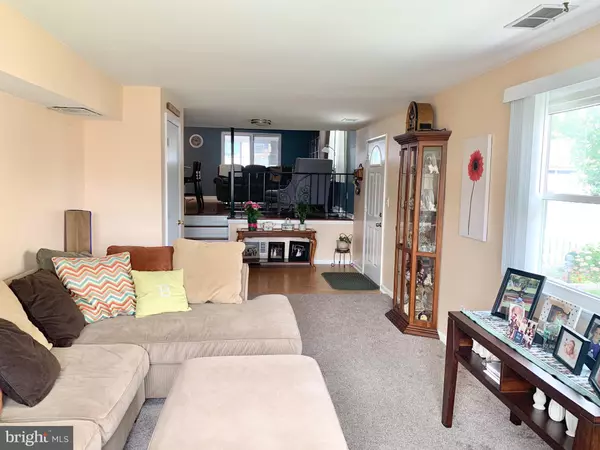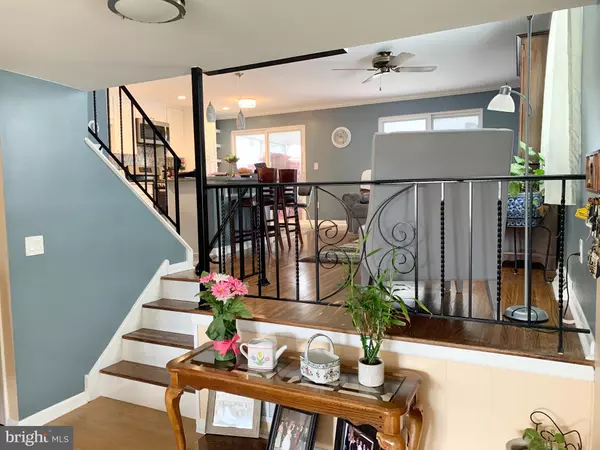$235,000
$235,000
For more information regarding the value of a property, please contact us for a free consultation.
3 Beds
2 Baths
1,508 SqFt
SOLD DATE : 10/01/2021
Key Details
Sold Price $235,000
Property Type Single Family Home
Sub Type Twin/Semi-Detached
Listing Status Sold
Purchase Type For Sale
Square Footage 1,508 sqft
Price per Sqft $155
Subdivision Belcrest
MLS Listing ID NJCD2004966
Sold Date 10/01/21
Style Split Level
Bedrooms 3
Full Baths 1
Half Baths 1
HOA Y/N N
Abv Grd Liv Area 1,508
Originating Board BRIGHT
Year Built 1965
Annual Tax Amount $6,116
Tax Year 2020
Lot Size 3,311 Sqft
Acres 0.08
Lot Dimensions 28.25 x 117.20
Property Description
Welcome home to this meticulously kept twin home in the desirable Belcrest community of Bellmawr! Upon entry, you will be welcomed inside by the inviting and open Family Room with new carpet. There is a half bath on this level with laundry room. Up a few steps you will find the Living/Dining room that has real hardwood flooring and is open to stunning Kitchen featuring new cabinets, quartz countertop, marble backsplash and stainless steel appliances and tile flooring. There are two sliding doors leading to your beautiful backyard oasis featuring sunporch with hottub and above ground pool, gorgeous deck to enjoy your morning coffee and concrete patio with a firepit. Also, there is a new 6ft white pickets surrounding . The upper level features 3 generously sized bedrooms all with brand new high-end carpet. There is also a linen closet in the hallway. This home has no shortage of storage space! There are pull down steps to a full attic an attached garage and a partially finished basement! Use this space as a den, playroom, movie room, home gym, man cave, home office, etc. Pride of ownership is evident in this well cared for home that is finally ready for its new owner! This home is centrally located with easy access to Philadelphia, AC Expressway and the NJ Turnpike.
Location
State NJ
County Camden
Area Bellmawr Boro (20404)
Zoning RES
Rooms
Other Rooms Living Room, Primary Bedroom, Bedroom 2, Bedroom 3, Kitchen, Den, Breakfast Room, Sun/Florida Room, Laundry
Basement Full, Partially Finished
Interior
Interior Features Ceiling Fan(s), Family Room Off Kitchen, Floor Plan - Open
Hot Water Natural Gas
Heating Forced Air
Cooling Central A/C
Equipment Built-In Microwave, Dishwasher, Dryer, Oven - Self Cleaning, Washer
Appliance Built-In Microwave, Dishwasher, Dryer, Oven - Self Cleaning, Washer
Heat Source Natural Gas
Exterior
Garage Additional Storage Area, Garage - Front Entry
Garage Spaces 2.0
Pool Above Ground
Waterfront N
Water Access N
Accessibility None
Parking Type Attached Garage, Driveway
Attached Garage 1
Total Parking Spaces 2
Garage Y
Building
Story 3
Sewer Public Sewer
Water Public
Architectural Style Split Level
Level or Stories 3
Additional Building Above Grade, Below Grade
New Construction N
Schools
Elementary Schools Bell Oaks E.S.
High Schools Triton H.S.
School District Black Horse Pike Regional Schools
Others
Senior Community No
Tax ID 04-00050 02-00033
Ownership Fee Simple
SqFt Source Assessor
Acceptable Financing Cash, Conventional, FHA, VA
Listing Terms Cash, Conventional, FHA, VA
Financing Cash,Conventional,FHA,VA
Special Listing Condition Standard
Read Less Info
Want to know what your home might be worth? Contact us for a FREE valuation!

Our team is ready to help you sell your home for the highest possible price ASAP

Bought with Michael Chuppe • Keller Williams Realty - Washington Township

1619 Walnut St 4th FL, Philadelphia, PA, 19103, United States






