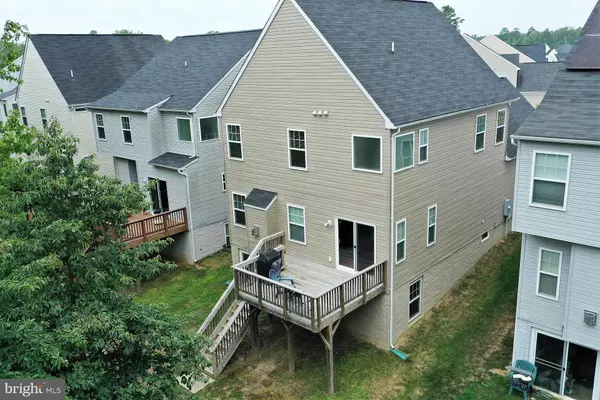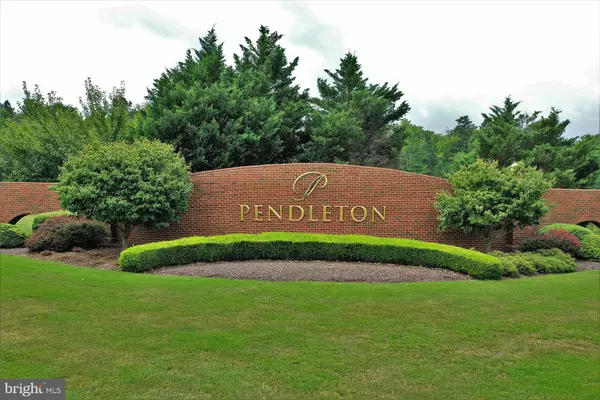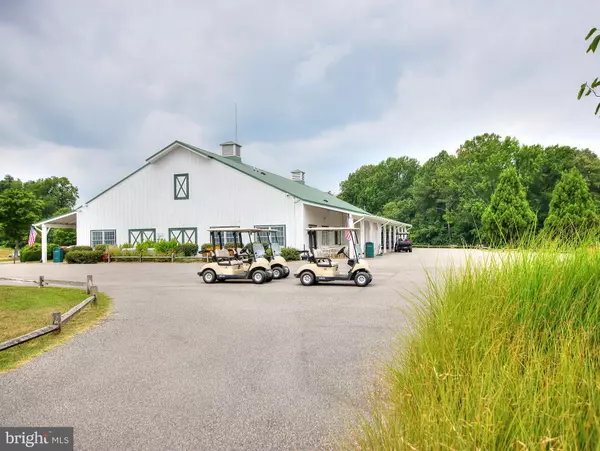$321,000
$300,990
6.6%For more information regarding the value of a property, please contact us for a free consultation.
3 Beds
3 Baths
1,752 SqFt
SOLD DATE : 09/13/2021
Key Details
Sold Price $321,000
Property Type Single Family Home
Sub Type Detached
Listing Status Sold
Purchase Type For Sale
Square Footage 1,752 sqft
Price per Sqft $183
Subdivision Pendleton
MLS Listing ID VACV2000300
Sold Date 09/13/21
Style Colonial,Transitional
Bedrooms 3
Full Baths 2
Half Baths 1
HOA Fees $60/qua
HOA Y/N Y
Abv Grd Liv Area 1,752
Originating Board BRIGHT
Year Built 2016
Annual Tax Amount $2,234
Tax Year 2021
Lot Size 4,520 Sqft
Acres 0.1
Property Description
Bring your clubs!!!You must see this wonderful 3 BR 2.5 BA 2-story home thats move in ready. Beautiful front stonework welcomes you on arrival w/direct entry 2 car garage. Hardwood floors throughout the first level with study/office, Lg Fam Rm w/stone hearth F/P, kitchen w/pantry, dining bar, granite tops, pendant & recessed lighting & opens to the dining area & just steps outside to relax on the large deck, first floor Powder Rm & Utility Rm. The 3 bedrooms are on the second level w/new carpet. Primary suite bedroom w/recessed ceiling, Lg WIC & bath w/double vanity, ceramic tile shower & soaking tub. Other bedrooms are ample sized with lg closets. The full hall bathroom has a tub/shower & ceramic tile. Custom blinds throughout the house. The Lg basement is insulated, conditioned & plumbed for addition of a full bath. And did we mention the spectacular public golf course. You dont want to miss this one! SF is estimated but not guaranteed, purchasers should verify SF. All info. provided on the subject property is deemed to be reliable, but not guaranteed by Agent or Agents Broker.
Location
State VA
County Caroline
Zoning PMUD
Rooms
Other Rooms Dining Room, Primary Bedroom, Kitchen, Family Room, Basement, Laundry, Office, Primary Bathroom, Additional Bedroom
Basement Connecting Stairway
Interior
Interior Features Attic, Carpet, Family Room Off Kitchen, Crown Moldings, Floor Plan - Open, Pantry, Wood Floors, Window Treatments, Walk-in Closet(s), Soaking Tub, Recessed Lighting
Hot Water Electric
Heating Heat Pump(s)
Cooling Central A/C, Heat Pump(s)
Flooring Carpet, Ceramic Tile, Wood
Fireplaces Number 1
Fireplaces Type Fireplace - Glass Doors, Gas/Propane, Stone
Equipment Dishwasher, Disposal, Dryer - Electric, Microwave, Oven/Range - Electric, Refrigerator, Stove, Washer, Water Heater
Fireplace Y
Window Features Energy Efficient
Appliance Dishwasher, Disposal, Dryer - Electric, Microwave, Oven/Range - Electric, Refrigerator, Stove, Washer, Water Heater
Heat Source Electric
Laundry Main Floor
Exterior
Garage Garage - Front Entry, Garage Door Opener
Garage Spaces 2.0
Utilities Available Cable TV, Propane, Under Ground
Waterfront N
Water Access N
Roof Type Asphalt,Shingle
Accessibility None
Attached Garage 2
Total Parking Spaces 2
Garage Y
Building
Story 3
Sewer Public Sewer
Water Public
Architectural Style Colonial, Transitional
Level or Stories 3
Additional Building Above Grade, Below Grade
New Construction N
Schools
Elementary Schools Lewis And Clark
Middle Schools Caroline
High Schools Caroline
School District Caroline County Public Schools
Others
HOA Fee Include Road Maintenance,Snow Removal,Trash,Common Area Maintenance
Senior Community No
Tax ID 52G1-2-98
Ownership Fee Simple
SqFt Source Assessor
Special Listing Condition Standard
Read Less Info
Want to know what your home might be worth? Contact us for a FREE valuation!

Our team is ready to help you sell your home for the highest possible price ASAP

Bought with Kimberly Jewell • Reform Realty

1619 Walnut St 4th FL, Philadelphia, PA, 19103, United States






