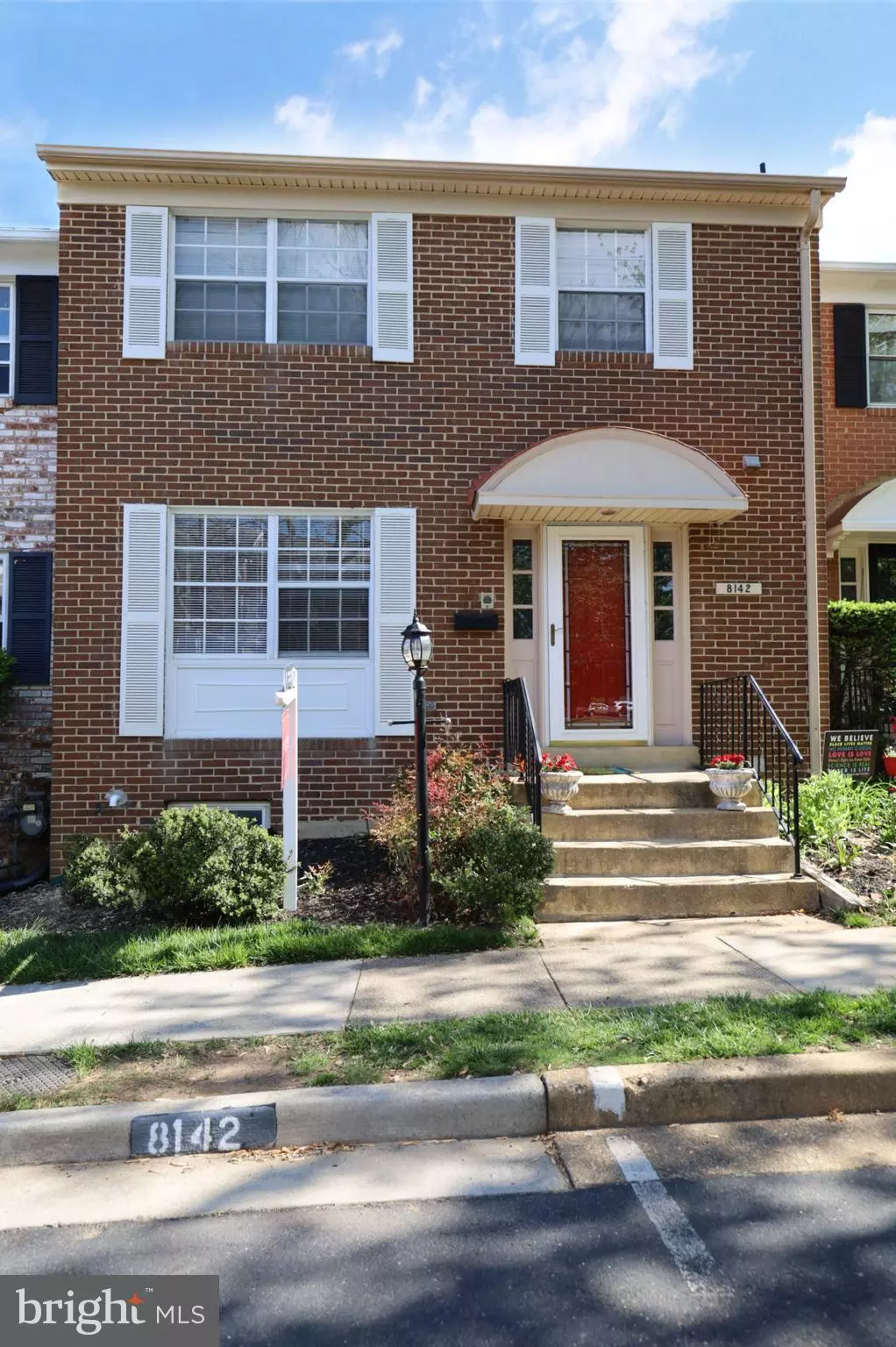$625,000
$649,000
3.7%For more information regarding the value of a property, please contact us for a free consultation.
4 Beds
4 Baths
1,496 SqFt
SOLD DATE : 10/29/2021
Key Details
Sold Price $625,000
Property Type Townhouse
Sub Type Interior Row/Townhouse
Listing Status Sold
Purchase Type For Sale
Square Footage 1,496 sqft
Price per Sqft $417
Subdivision Tysons Manor
MLS Listing ID VAFX1202760
Sold Date 10/29/21
Style Traditional
Bedrooms 4
Full Baths 3
Half Baths 1
HOA Fees $187/qua
HOA Y/N Y
Abv Grd Liv Area 1,496
Originating Board BRIGHT
Year Built 1970
Annual Tax Amount $6,182
Tax Year 2020
Lot Size 1,760 Sqft
Acres 0.04
Property Description
Contract fell through!
Thirteen new windows are scheduled to be installed by Window World. Location! A Great Find! 4 Bedroom-3.5 Baths-Light filled Townhome- Recently Upgraded- Quartz Counters - Pergo and new Carpet Flooring - Stainless Steel Appliances- Ceramic Tile - Entire Home Painted. The wall between Dinning room and Living room was opened to allow for easy flow from one room to the other. The Roof was recently replaced - there is a wood burning Fireplace in Lower level recreation room - Community Pool - Playground - Fenced Yard - Nearby Tysons Corner and Mosaic District which offers Shopping - Restaurants - Theaters- EZ commute to Dunn Loring & Silver Line Metro Rail - access to Bus Routes - Rt 7 - 495 - 66 -50 - Rt. 29 and other Major roads . Tucked away in a Quiet Neighborhood. This is It! Waiting for You!
Location
State VA
County Fairfax
Zoning 212
Rooms
Basement Daylight, Full
Interior
Interior Features Carpet, Ceiling Fan(s), Floor Plan - Traditional, Formal/Separate Dining Room, Kitchen - Table Space, Tub Shower
Hot Water Electric
Heating Forced Air
Cooling Central A/C
Flooring Ceramic Tile, Carpet, Laminated
Fireplaces Number 1
Fireplaces Type Brick, Equipment, Mantel(s), Screen
Equipment Built-In Microwave, Dishwasher, Disposal, Dryer, Oven/Range - Electric, Refrigerator, Stainless Steel Appliances, Washer
Furnishings No
Fireplace Y
Appliance Built-In Microwave, Dishwasher, Disposal, Dryer, Oven/Range - Electric, Refrigerator, Stainless Steel Appliances, Washer
Heat Source Electric
Laundry Lower Floor
Exterior
Exterior Feature Patio(s)
Garage Spaces 2.0
Parking On Site 2
Fence Wood, Privacy
Amenities Available Common Grounds, Pool - Outdoor, Swimming Pool
Waterfront N
Water Access N
View Garden/Lawn, Street
Roof Type Shingle,Composite
Accessibility Low Pile Carpeting
Porch Patio(s)
Parking Type Parking Lot
Total Parking Spaces 2
Garage N
Building
Story 3
Sewer Public Sewer
Water Public
Architectural Style Traditional
Level or Stories 3
Additional Building Above Grade, Below Grade
New Construction N
Schools
School District Fairfax County Public Schools
Others
Pets Allowed Y
HOA Fee Include Common Area Maintenance,Insurance,Lawn Care Front,Pool(s),Snow Removal,Trash
Senior Community No
Tax ID 0394 14050009
Ownership Fee Simple
SqFt Source Assessor
Acceptable Financing Conventional
Horse Property N
Listing Terms Conventional
Financing Conventional
Special Listing Condition Standard
Pets Description Dogs OK, Cats OK
Read Less Info
Want to know what your home might be worth? Contact us for a FREE valuation!

Our team is ready to help you sell your home for the highest possible price ASAP

Bought with Margarita M Shea • Long & Foster Real Estate, Inc.

1619 Walnut St 4th FL, Philadelphia, PA, 19103, United States






