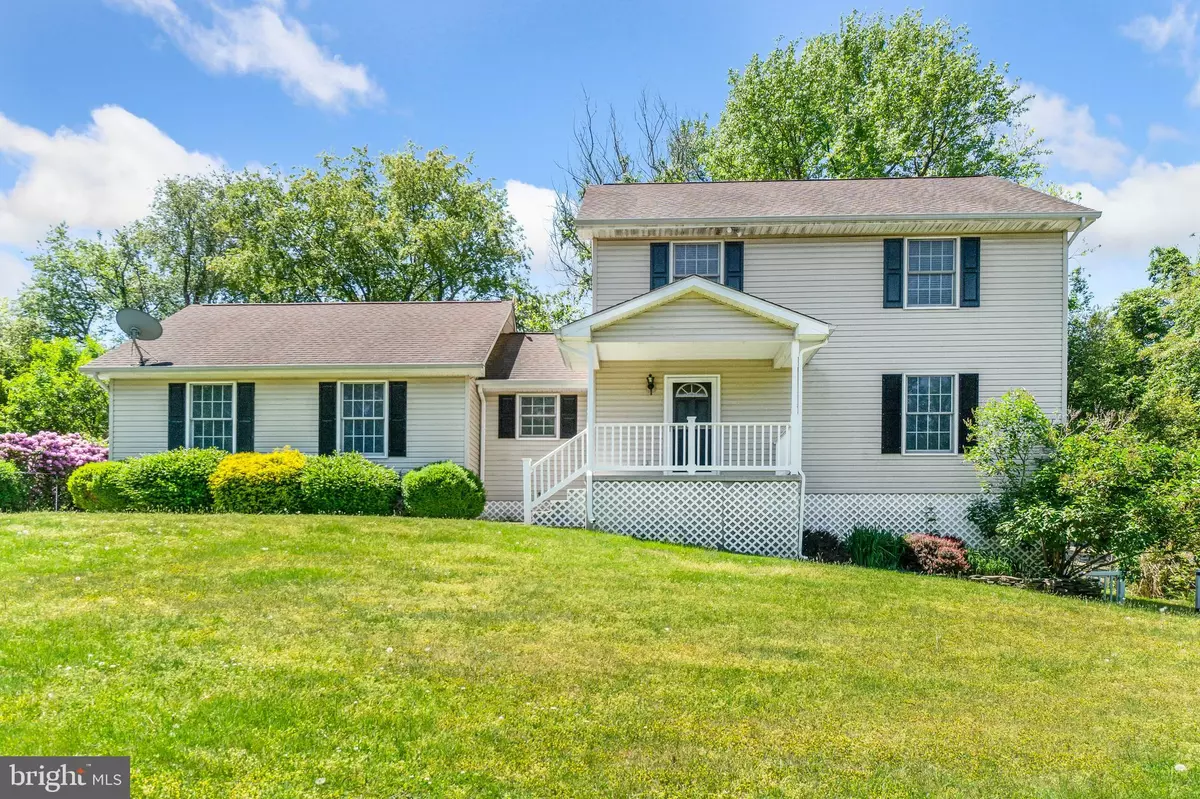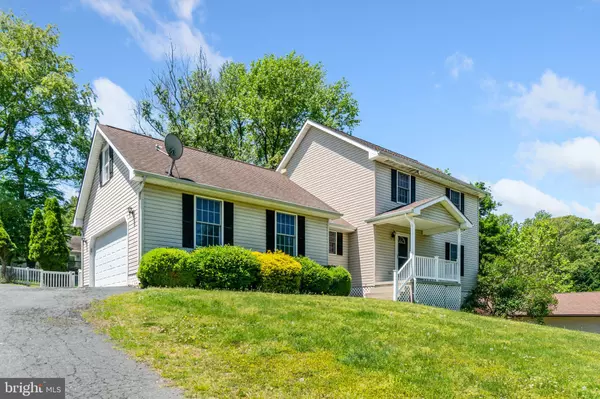$350,000
$325,000
7.7%For more information regarding the value of a property, please contact us for a free consultation.
3 Beds
3 Baths
2,130 SqFt
SOLD DATE : 07/08/2021
Key Details
Sold Price $350,000
Property Type Single Family Home
Sub Type Detached
Listing Status Sold
Purchase Type For Sale
Square Footage 2,130 sqft
Price per Sqft $164
Subdivision Rolling Hills (Chesapeake Isle)
MLS Listing ID MDCC174148
Sold Date 07/08/21
Style Colonial
Bedrooms 3
Full Baths 2
Half Baths 1
HOA Fees $17/ann
HOA Y/N Y
Abv Grd Liv Area 1,584
Originating Board BRIGHT
Year Built 2002
Annual Tax Amount $2,726
Tax Year 2021
Lot Size 0.344 Acres
Acres 0.34
Property Description
Water oriented opportunity!!! Well maintained, 3 bedroom, 2 1/2 bath colonial located in the desirable community of Rolling Hills in Chesapeake Isles, just minutes away from the Elk River, Elk Neck State Park and Turkey Point Lighthouse. An inviting propane burning fireplace and parquet laminate flooring is featured in the formal living room, which flows into the dining area that offers sliders leading to a relaxing screened in porch and fenced in backyard. Kitchen highlights include stainless steel appliances, double sink, pantry and tons of beautiful wood cabinetry for storage. Completing the main level is a convenient half bath and spacious laundry/mudroom with garage and backyard access. Second level features include 3 bedrooms, including a primary with a separate primary bath, as well as a second full bath. The 19' X 22' lower level family room includes a large closet, exterior walk-out, with potential for a fourth bedroom. Seller is provide a one-years Cinch Home Warranty. Chesapeake Isle HOA fees are $209.00 annually (voluntary $20.00 association fee) with amenities that include a community beach, pavilion, boat ramp, mooring and much more ! A nature lover's paradise. If you are searching for a well kept home in a friendly water oriented community, your search is over....111 Bennett Ave....Welcome Home!!!
Location
State MD
County Cecil
Zoning RR
Rooms
Other Rooms Living Room, Dining Room, Primary Bedroom, Bedroom 2, Bedroom 3, Kitchen, Family Room, Foyer, Laundry, Utility Room, Primary Bathroom, Full Bath, Half Bath
Basement Connecting Stairway, Improved, Heated, Interior Access, Fully Finished, Outside Entrance, Walkout Level, Space For Rooms
Interior
Interior Features Attic, Carpet, Ceiling Fan(s), Chair Railings, Dining Area, Floor Plan - Traditional, Pantry, Primary Bath(s), Stall Shower, Tub Shower
Hot Water Propane
Heating Forced Air
Cooling Central A/C
Flooring Laminated, Partially Carpeted, Vinyl
Fireplaces Number 1
Fireplaces Type Gas/Propane, Fireplace - Glass Doors, Mantel(s)
Equipment Built-In Microwave, Dishwasher, Dryer, Oven/Range - Electric, Refrigerator, Stainless Steel Appliances, Washer, Water Conditioner - Owned, Water Heater
Furnishings No
Fireplace Y
Window Features Double Pane,Screens,Vinyl Clad
Appliance Built-In Microwave, Dishwasher, Dryer, Oven/Range - Electric, Refrigerator, Stainless Steel Appliances, Washer, Water Conditioner - Owned, Water Heater
Heat Source Propane - Leased
Laundry Main Floor, Dryer In Unit, Washer In Unit, Has Laundry
Exterior
Exterior Feature Porch(es), Screened, Roof
Garage Garage - Side Entry, Inside Access, Garage Door Opener
Garage Spaces 4.0
Fence Rear, Vinyl
Amenities Available Common Grounds, Beach, Mooring Area, Water/Lake Privileges, Picnic Area, Boat Ramp, Basketball Courts, Tot Lots/Playground, Volleyball Courts
Waterfront N
Water Access Y
Water Access Desc Boat - Powered,Canoe/Kayak,Fishing Allowed,Swimming Allowed,Waterski/Wakeboard
View Garden/Lawn
Roof Type Composite
Street Surface Paved
Accessibility None
Porch Porch(es), Screened, Roof
Parking Type Attached Garage, Driveway
Attached Garage 2
Total Parking Spaces 4
Garage Y
Building
Lot Description Front Yard, Landscaping, Rear Yard
Story 2
Sewer On Site Septic
Water Well
Architectural Style Colonial
Level or Stories 2
Additional Building Above Grade, Below Grade
Structure Type Dry Wall
New Construction N
Schools
Elementary Schools Elk Neck
Middle Schools North East
High Schools North East
School District Cecil County Public Schools
Others
Pets Allowed Y
HOA Fee Include Common Area Maintenance
Senior Community No
Tax ID 0805018528
Ownership Fee Simple
SqFt Source Assessor
Security Features Smoke Detector
Acceptable Financing Cash, Conventional, FHA, VA, USDA
Horse Property N
Listing Terms Cash, Conventional, FHA, VA, USDA
Financing Cash,Conventional,FHA,VA,USDA
Special Listing Condition Standard
Pets Description No Pet Restrictions
Read Less Info
Want to know what your home might be worth? Contact us for a FREE valuation!

Our team is ready to help you sell your home for the highest possible price ASAP

Bought with Colin M Wilcoxen • EXIT Preferred Realty, LLC

1619 Walnut St 4th FL, Philadelphia, PA, 19103, United States






