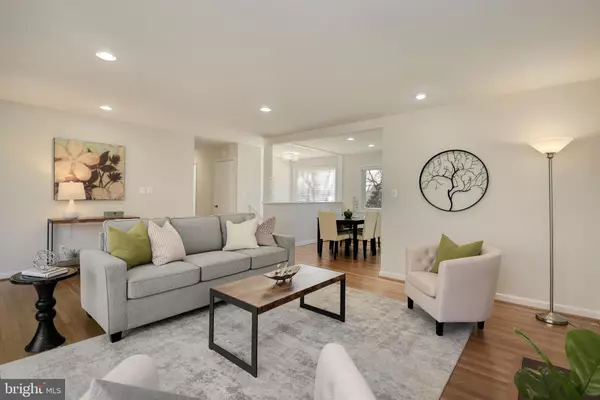$827,000
$725,000
14.1%For more information regarding the value of a property, please contact us for a free consultation.
4 Beds
3 Baths
1,735 SqFt
SOLD DATE : 04/16/2021
Key Details
Sold Price $827,000
Property Type Single Family Home
Sub Type Detached
Listing Status Sold
Purchase Type For Sale
Square Footage 1,735 sqft
Price per Sqft $476
Subdivision White Flint Park
MLS Listing ID MDMC748292
Sold Date 04/16/21
Style Split Foyer
Bedrooms 4
Full Baths 1
Half Baths 2
HOA Y/N N
Abv Grd Liv Area 1,170
Originating Board BRIGHT
Year Built 1957
Annual Tax Amount $6,213
Tax Year 2020
Lot Size 9,019 Sqft
Acres 0.21
Property Description
Welcome to 5109 White Flint Drive, a beautiful 4 bedroom home nestled in the perfectly located community of White Flint Park in Kensington, Maryland. The amazing curb appeal alone will entice you as you are welcomed by gorgeous, landscaped grounds leading to a lovely and freshly painted home. On the main level with refinished hardwood floors, a living room with wood-burning fireplace and wall-to-wall windows overlook a nature lovers paradise. A deck for outdoor entertaining, a flat yard and mature plantings abound. Back inside on the main level is an efficient kitchen, dining room with space for 6, three bedrooms and one and one-half baths. The primary bedroom is en-suite. The lower level offers a light and bright rec room, home office/schooling space, a 4th bedroom/home gym, a crisp one-half bath, mudroom, laundry space and a large workshop. Driveway for 2+ cars. Egress from Kitchen, Living Room and Laundry Area. New Renewal by Anderson windows. Hot water heater (2019). Freshly painted throughout. Refinished hardwood floors on main level. New flooring in Bedroom 4, bath on LL and Mudroom. A short distance to local favorites like the Strathmore, Java Nation, Grosvenor Market, and Rodmans. Approximately 1 mile to Pike n Rose. Picture perfect and move-in ready!
Location
State MD
County Montgomery
Zoning R90
Rooms
Main Level Bedrooms 3
Interior
Interior Features Attic, Dining Area, Floor Plan - Traditional, Primary Bath(s), Recessed Lighting, Tub Shower, Window Treatments, Wood Floors
Hot Water Natural Gas
Heating Forced Air
Cooling Central A/C
Flooring Hardwood
Fireplaces Number 1
Fireplaces Type Brick, Mantel(s)
Equipment Built-In Microwave, Dishwasher, Disposal, Dryer, Freezer, Oven/Range - Gas, Refrigerator, Stove, Washer
Fireplace Y
Appliance Built-In Microwave, Dishwasher, Disposal, Dryer, Freezer, Oven/Range - Gas, Refrigerator, Stove, Washer
Heat Source Natural Gas
Laundry Lower Floor
Exterior
Exterior Feature Deck(s)
Garage Spaces 2.0
Waterfront N
Water Access N
View Trees/Woods
Accessibility None
Porch Deck(s)
Parking Type Driveway
Total Parking Spaces 2
Garage N
Building
Story 2
Sewer Public Sewer
Water Public
Architectural Style Split Foyer
Level or Stories 2
Additional Building Above Grade, Below Grade
Structure Type High
New Construction N
Schools
School District Montgomery County Public Schools
Others
Senior Community No
Tax ID 160400089923
Ownership Fee Simple
SqFt Source Assessor
Special Listing Condition Standard
Read Less Info
Want to know what your home might be worth? Contact us for a FREE valuation!

Our team is ready to help you sell your home for the highest possible price ASAP

Bought with Megan Meekin • Compass

1619 Walnut St 4th FL, Philadelphia, PA, 19103, United States






