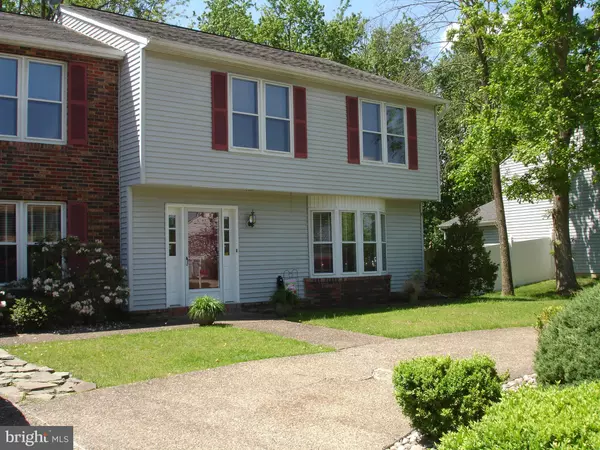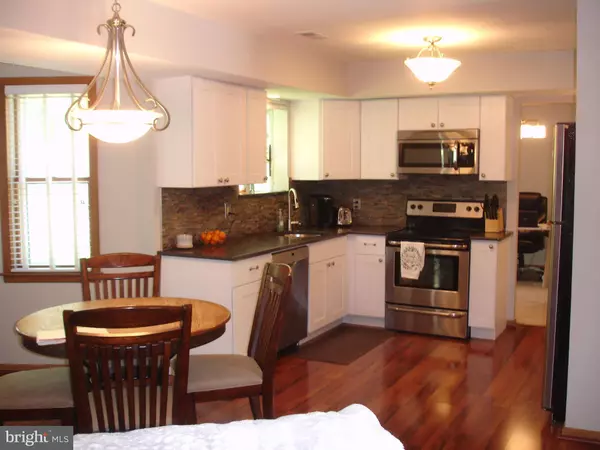$390,000
$399,000
2.3%For more information regarding the value of a property, please contact us for a free consultation.
4 Beds
3 Baths
2,260 SqFt
SOLD DATE : 07/06/2021
Key Details
Sold Price $390,000
Property Type Single Family Home
Sub Type Detached
Listing Status Sold
Purchase Type For Sale
Square Footage 2,260 sqft
Price per Sqft $172
Subdivision Cambridge Park
MLS Listing ID NJBL397616
Sold Date 07/06/21
Style Colonial
Bedrooms 4
Full Baths 2
Half Baths 1
HOA Y/N N
Abv Grd Liv Area 2,260
Originating Board BRIGHT
Year Built 1988
Annual Tax Amount $7,853
Tax Year 2020
Lot Size 0.330 Acres
Acres 0.33
Lot Dimensions 0.00 x 0.00
Property Description
Well maintained 4 bed/2 1/2 bath home in desirable Marlton location. Kitchen has been upgraded with white cabinets, solid surface counters and SS appliances. The large bow window provides additional space for the eat in kitchen. Custom color pallet throughout gives this home a contemporary character. The engineered flooring adds special appeal upon entering home. A flat screen TV above the fireplace is already mounted, wired and included with sale. The fully finished all season room adds an extra space for family activity. Four bedrooms on upper level are all nice size. Master has private bath with walk-in closet. There is another large walk-in closet in hallway for additional storage. Roof has been replaced with transferable warranty. HVAC replaced too. There is a large private back yard for kids to play complete with storage shed. This is a great home for a growing family. The desirable location in a sought after school district puts this home on the top of your list. Come take a look...you won't be disappointed.
Location
State NJ
County Burlington
Area Evesham Twp (20313)
Zoning MD
Direction North
Interior
Interior Features Carpet, Ceiling Fan(s), Dining Area, Family Room Off Kitchen, Floor Plan - Traditional, Formal/Separate Dining Room, Kitchen - Eat-In, Pantry, Stall Shower, Tub Shower, Upgraded Countertops, Walk-in Closet(s), Window Treatments
Hot Water 60+ Gallon Tank, Natural Gas
Heating Forced Air
Cooling Central A/C
Flooring Carpet, Laminated, Ceramic Tile
Fireplaces Number 1
Equipment Dishwasher, Dryer, Oven - Self Cleaning, Refrigerator, Washer, Water Heater, Microwave
Furnishings No
Fireplace Y
Appliance Dishwasher, Dryer, Oven - Self Cleaning, Refrigerator, Washer, Water Heater, Microwave
Heat Source Natural Gas
Exterior
Garage Additional Storage Area
Garage Spaces 4.0
Utilities Available Sewer Available, Natural Gas Available, Cable TV Available
Waterfront N
Water Access N
View Creek/Stream
Roof Type Architectural Shingle
Accessibility None
Parking Type Driveway, Attached Garage, Off Street
Attached Garage 2
Total Parking Spaces 4
Garage Y
Building
Lot Description Cleared, Front Yard, Rear Yard, SideYard(s), Level
Story 2
Foundation Block
Sewer Public Sewer
Water Public
Architectural Style Colonial
Level or Stories 2
Additional Building Above Grade, Below Grade
Structure Type Dry Wall
New Construction N
Schools
High Schools Cherokee
School District Evesham Township
Others
Senior Community No
Tax ID 13-00013 06-00034
Ownership Fee Simple
SqFt Source Assessor
Acceptable Financing Cash, FHA, Conventional
Listing Terms Cash, FHA, Conventional
Financing Cash,FHA,Conventional
Special Listing Condition Standard
Read Less Info
Want to know what your home might be worth? Contact us for a FREE valuation!

Our team is ready to help you sell your home for the highest possible price ASAP

Bought with Kenneth Nilson • RE/MAX at Barnegat Bay - Ship Bottom

1619 Walnut St 4th FL, Philadelphia, PA, 19103, United States






