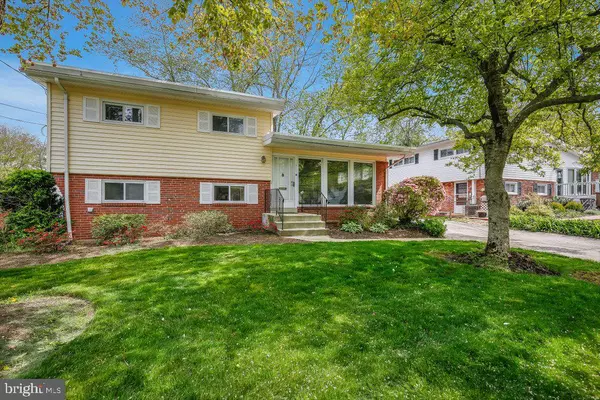$480,000
$455,000
5.5%For more information regarding the value of a property, please contact us for a free consultation.
3 Beds
2 Baths
1,204 SqFt
SOLD DATE : 06/04/2021
Key Details
Sold Price $480,000
Property Type Single Family Home
Sub Type Detached
Listing Status Sold
Purchase Type For Sale
Square Footage 1,204 sqft
Price per Sqft $398
Subdivision Twinbrook Forest
MLS Listing ID MDMC754440
Sold Date 06/04/21
Style Split Level
Bedrooms 3
Full Baths 2
HOA Y/N N
Abv Grd Liv Area 1,204
Originating Board BRIGHT
Year Built 1960
Annual Tax Amount $4,869
Tax Year 2021
Lot Size 7,150 Sqft
Acres 0.16
Property Description
** OFFER DEADLINE - MON, 05/03 by 6:00 PM - PLEASE SUBMIT ALL OFFERS NO LATER THAN DEADLINE - FEEL FREE TO SEND SOONER AS WELL **Come see this pristine, light-filled three bedroom, 2 bath split level in highly sought after Twinbrook Forest!!! The property boasts lovely gardens and is in a great location! Interior features include an updated full bath, New HVAC in 2019 with humidifier, new laminate flooring in the kitchen, and newer windows. Roof age unknown. The main level has an expansive living room with 3 large floor to ceiling newer windows, dining area with sliding glass doors to the back deck, and a bright kitchen with skylight, new backsplash, 5-8 year old gas cooktop, wall oven, fridge and dishwasher. The upper level has three spacious bedrooms and a full bath. The walkout lower level has a large family room, full bath and a laundry/utility/storage room. Exterior features include a two-car driveway, large back deck with built in bench seating and steps to well-manicured, fully-fenced yard with shed. To top it all off, this home provides easy access to the Rock Creek Park trail, Glenview Mansion at Rockville Civic Center Park, Rockville Town Center, countless restaurants and shopping centers. It is walking distance to Meadow Hall Elementary School and Rockville High School; situated between the Twinbrook and Rockville Metro Stations; conveniently located off Veirs Mill and Twinbrook Parkway in Rockville, with easy access to I-495, I-270, and the Inter County Connector 200. *** Estate, As-Is ****Please comply with Covid 19 safety guidelines*** THIS WONT LAST LONG SO COME QUICKLY!
Location
State MD
County Montgomery
Zoning R60
Rooms
Basement Other
Interior
Interior Features Ceiling Fan(s), Window Treatments
Hot Water Natural Gas
Heating Forced Air
Cooling Other
Flooring Laminated
Equipment Cooktop, Stove, Oven - Wall, Dishwasher, Disposal, Icemaker, Microwave, Refrigerator, Washer, Dryer
Fireplace N
Appliance Cooktop, Stove, Oven - Wall, Dishwasher, Disposal, Icemaker, Microwave, Refrigerator, Washer, Dryer
Heat Source Natural Gas
Laundry Washer In Unit, Dryer In Unit
Exterior
Exterior Feature Deck(s)
Fence Fully
Utilities Available Electric Available, Natural Gas Available
Waterfront N
Water Access N
Roof Type Flat,Tar/Gravel
Accessibility None
Porch Deck(s)
Parking Type Driveway, Off Street
Garage N
Building
Story 3
Sewer Public Sewer
Water Public
Architectural Style Split Level
Level or Stories 3
Additional Building Above Grade, Below Grade
New Construction N
Schools
School District Montgomery County Public Schools
Others
Senior Community No
Tax ID 160400221703
Ownership Fee Simple
SqFt Source Assessor
Horse Property N
Special Listing Condition Standard
Read Less Info
Want to know what your home might be worth? Contact us for a FREE valuation!

Our team is ready to help you sell your home for the highest possible price ASAP

Bought with Theresa G Dowdall • RE/MAX Realty Centre, Inc.

1619 Walnut St 4th FL, Philadelphia, PA, 19103, United States






