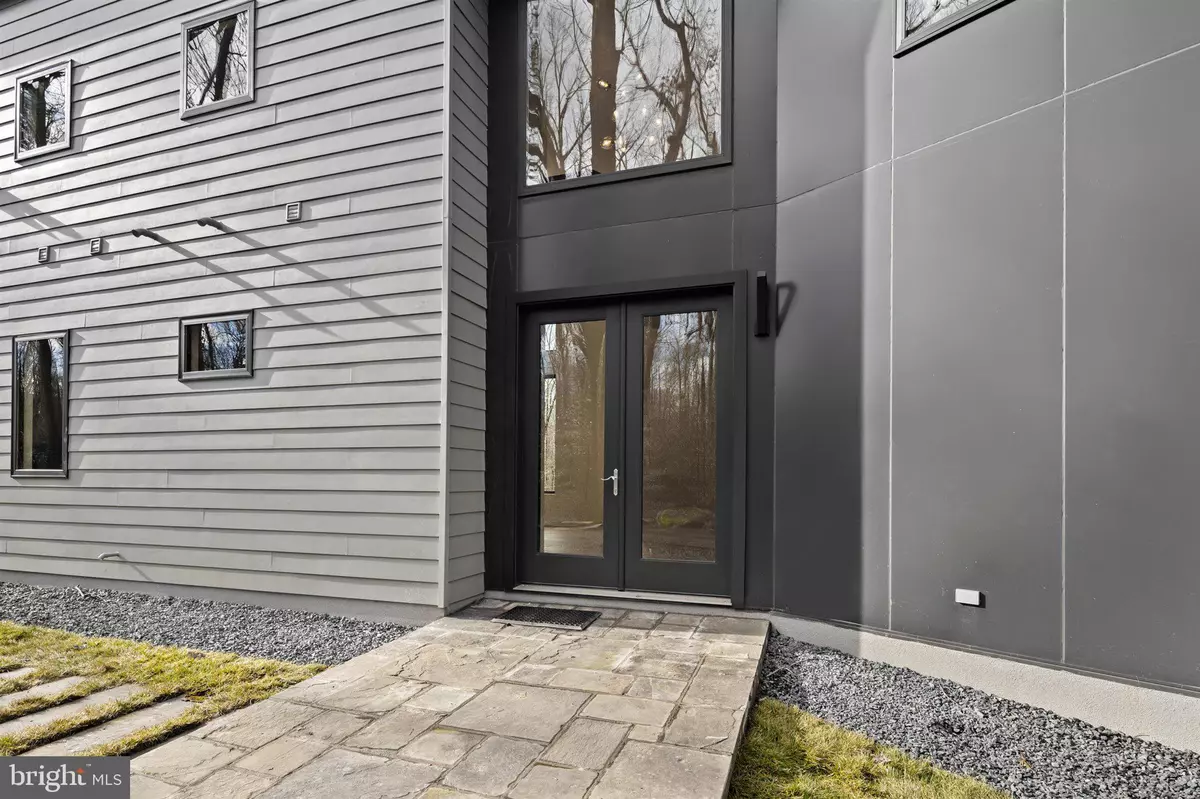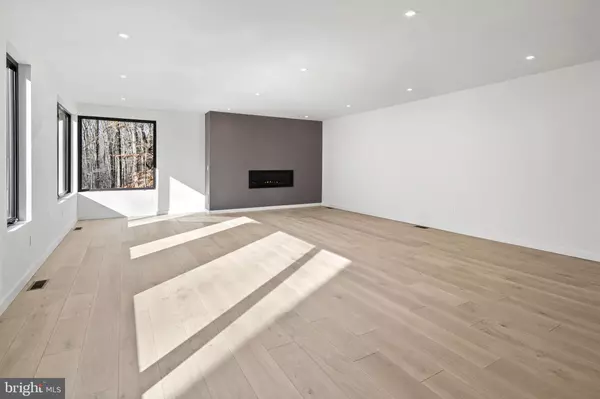$2,695,000
$2,695,000
For more information regarding the value of a property, please contact us for a free consultation.
5 Beds
5 Baths
5,913 SqFt
SOLD DATE : 03/19/2021
Key Details
Sold Price $2,695,000
Property Type Single Family Home
Sub Type Detached
Listing Status Sold
Purchase Type For Sale
Square Footage 5,913 sqft
Price per Sqft $455
Subdivision Princeton Ridge
MLS Listing ID NJME305884
Sold Date 03/19/21
Style Contemporary
Bedrooms 5
Full Baths 4
Half Baths 1
HOA Fees $33/ann
HOA Y/N Y
Abv Grd Liv Area 5,121
Originating Board BRIGHT
Year Built 2020
Tax Year 2020
Lot Size 3.230 Acres
Acres 3.23
Property Description
4 Garrett Ln is one of only two environmentally sustainable homes in Princeton that will provide a return on investment & is future proof against rising energy costs & standards. Built utilizing ThermaSteel panels, a high-tech alternative to traditional wooden frame, this home saved 375 trees by using steel from 7 recycled cars, & ready for the most environmentally conscious buyers. Exceptional insulation provides a quiet, energy efficient home with up to 70% savings in energy costs. The composite structure is fire retardant, impervious to mold, mildew, decay, termites. This contemporary light-filled green home is built by Accel Building Company known for their commitment to environmental sustainability & impeccable craftsmanship in collaboration w/Giedre Miller, an interior designer famous for her minimalistic, yet striking style. Situated in Princeton Ridge minutes from downtown Princeton, the University, the train station, shopping & schools. The long-paved driveway brings you to a warm inviting modern retreat surrounded by 3.23 acres of lush greenery seen from every room. The open floor plan is uniquely practical & functional, balancing privacy w/natural light, views, & strong connection to the outdoors through oversized windows. This house will exceed your expectations in the new norm era, as homes are going to be the main place we work & play for the foreseeable future. The main entrance opens into the living space w/ the staircase leading to the 2nd floor on one side & the entryway to the kitchen/dining & great room area to the other. The ultra-chic custom kitchen features a large island w/seating, floor to ceiling cabinets & state of the art appliances such as Gaggenau & Miele, quartz countertops & backsplash. This is strategically located between the oversized great room with a modern fireplace & dining room with a bar & wine cooler. The second entry to the house has a dual purpose: it can be used as a service entrance for caterers which conveniently leads to a fully equipped butler's pantry with extra washer & dryer hookups and/or au-pair/in-laws/guest suite/home office w/full bathroom. The dual mudroom offers ample storage for your everyday items & sporting equipment. As you enter into the main entryway, a walk-in closet within the entry space provides ample storage. The 2nd floor is split into two wings: a master wing w/master bedroom, an adjacent multipurpose room (nursery/home office/library/family room), a massive designer walk-in closet & a spa like bathroom w/sculptural tub. The opposite wing features a 3-bedroom 2-bathroom quarters. Main laundry room is positioned between the two wings. Barbeque & entertain on the spacious deck while savoring fresh air & serene tranquility on this densely wooded & secluded lot. Hardwood floors throughout, 5 bedrooms, 4.5 baths w/radiant heat floors, guest bedroom suite on main floor, finished walkout basement, 3 car oversized garage, 800 sq. ft. composite deck with metal & glass railings overlooking woods. High-end designer touches throughout, such as wall-to-wall mirrors, frosted glass doors, sculptural elements.
Location
State NJ
County Mercer
Area Princeton (21114)
Zoning RESIDENTAL
Direction East
Rooms
Other Rooms Living Room, Dining Room, Sitting Room, Bedroom 2, Bedroom 3, Bedroom 4, Kitchen, Basement, Bedroom 1, Laundry, Maid/Guest Quarters
Basement Daylight, Partial, Fully Finished, Heated, Outside Entrance, Sump Pump, Windows, Walkout Stairs, Rear Entrance, Drainage System
Main Level Bedrooms 1
Interior
Interior Features Breakfast Area, Built-Ins
Hot Water Natural Gas, 60+ Gallon Tank
Heating Central, Forced Air, Zoned, Radiant
Cooling Central A/C, Programmable Thermostat, Zoned, Multi Units
Flooring Hardwood, Tile/Brick, Heated
Fireplaces Number 1
Fireplaces Type Gas/Propane
Equipment Built-In Range, Dishwasher, Built-In Microwave, Refrigerator, Oven - Self Cleaning, Oven/Range - Gas, Range Hood, Stainless Steel Appliances, Stove, Water Heater - High-Efficiency, Cooktop
Furnishings No
Fireplace Y
Window Features Energy Efficient,Green House,Skylights,Sliding,Screens
Appliance Built-In Range, Dishwasher, Built-In Microwave, Refrigerator, Oven - Self Cleaning, Oven/Range - Gas, Range Hood, Stainless Steel Appliances, Stove, Water Heater - High-Efficiency, Cooktop
Heat Source Natural Gas
Laundry Lower Floor, Upper Floor, Hookup
Exterior
Exterior Feature Deck(s)
Garage Garage - Front Entry, Inside Access, Oversized, Garage Door Opener
Garage Spaces 13.0
Utilities Available Cable TV Available, Electric Available, Phone Connected, Water Available, Other, Natural Gas Available
Waterfront N
Water Access N
View Panoramic, Trees/Woods, Garden/Lawn
Roof Type Metal,Other
Street Surface Black Top
Accessibility None
Porch Deck(s)
Road Frontage Private
Attached Garage 3
Total Parking Spaces 13
Garage Y
Building
Lot Description Backs to Trees, Cul-de-sac, Front Yard, Interior, Landscaping, Level, No Thru Street, Not In Development, Open, Partly Wooded, Premium, Rear Yard, Rural, Secluded, SideYard(s), Trees/Wooded, Private, Road Frontage
Story 2
Foundation Block
Sewer Public Sewer
Water Public
Architectural Style Contemporary
Level or Stories 2
Additional Building Above Grade, Below Grade
Structure Type 2 Story Ceilings,Dry Wall,9'+ Ceilings
New Construction Y
Schools
Elementary Schools Community Park E.S.
Middle Schools Witherspon
High Schools Princeton H.S.
School District Princeton Regional Schools
Others
Pets Allowed Y
HOA Fee Include Snow Removal
Senior Community No
Tax ID NO TAX RECORD
Ownership Fee Simple
SqFt Source Estimated
Acceptable Financing Cash, Conventional, Negotiable
Horse Property N
Listing Terms Cash, Conventional, Negotiable
Financing Cash,Conventional,Negotiable
Special Listing Condition Standard
Pets Description No Pet Restrictions
Read Less Info
Want to know what your home might be worth? Contact us for a FREE valuation!

Our team is ready to help you sell your home for the highest possible price ASAP

Bought with Non Member • Non Subscribing Office

1619 Walnut St 4th FL, Philadelphia, PA, 19103, United States






