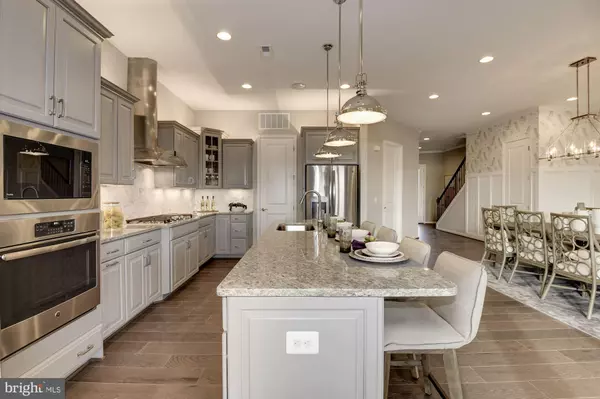$637,490
$649,990
1.9%For more information regarding the value of a property, please contact us for a free consultation.
3 Beds
3 Baths
2,661 SqFt
SOLD DATE : 08/14/2020
Key Details
Sold Price $637,490
Property Type Townhouse
Sub Type Interior Row/Townhouse
Listing Status Sold
Purchase Type For Sale
Square Footage 2,661 sqft
Price per Sqft $239
Subdivision Birchwood At Brambleton
MLS Listing ID VALO408754
Sold Date 08/14/20
Style Craftsman
Bedrooms 3
Full Baths 2
Half Baths 1
HOA Fees $245/mo
HOA Y/N Y
Abv Grd Liv Area 2,661
Originating Board BRIGHT
Year Built 2020
Annual Tax Amount $2,126
Tax Year 2018
Lot Size 4,356 Sqft
Acres 0.1
Property Description
*APPOINTMENT ONLY* Showings available by Appointment Only. Virtual Showings Available. PRIVATE AND SECLUDED HOME IN 55+ ACTIVE ADULT COMMUNITY! CHARMING BIRCHWOOD VILLA OFFERS 2-STORY LIVING WITH 2-CAR GARAGE! STAINLESS STEEL APPLIANCES AND QUARTZ COUNTER TOPS IN KITCHEN AND BATHROOMS. ENGINEERED VINYL PLANK THROUGHOUT MAIN LIVING AREA. ELEGANT MASTER BEDROOM W/ 2 SPACIOUS WALK-IN CLOSETS! 10 FT CEILINGS.
Location
State VA
County Loudoun
Zoning 01
Rooms
Other Rooms Dining Room, Primary Bedroom, Bedroom 2, Bedroom 3, Kitchen, Family Room, Foyer, Great Room
Interior
Interior Features Carpet, Ceiling Fan(s), Floor Plan - Open, Kitchen - Gourmet, Kitchen - Island, Primary Bath(s), Pantry, Recessed Lighting, Soaking Tub, Stall Shower, Tub Shower, Upgraded Countertops, Walk-in Closet(s)
Hot Water Natural Gas
Heating Energy Star Heating System, Heat Pump(s)
Cooling Programmable Thermostat
Flooring Hardwood
Fireplaces Number 1
Equipment Cooktop, Dishwasher, Disposal, Microwave, Oven - Wall, Oven/Range - Gas, Range Hood, Refrigerator, Stainless Steel Appliances, Water Heater
Window Features Energy Efficient,ENERGY STAR Qualified
Appliance Cooktop, Dishwasher, Disposal, Microwave, Oven - Wall, Oven/Range - Gas, Range Hood, Refrigerator, Stainless Steel Appliances, Water Heater
Heat Source Natural Gas
Exterior
Exterior Feature Terrace
Garage Garage - Front Entry
Garage Spaces 2.0
Amenities Available Art Studio, Bike Trail, Club House, Common Grounds, Exercise Room, Jog/Walk Path, Lake, Party Room, Picnic Area, Recreational Center, Tot Lots/Playground
Waterfront N
Water Access N
Accessibility None
Porch Terrace
Parking Type Attached Garage
Attached Garage 2
Total Parking Spaces 2
Garage Y
Building
Lot Description Backs to Trees, Partly Wooded, Private
Story 2
Sewer Public Sewer
Water Public
Architectural Style Craftsman
Level or Stories 2
Additional Building Above Grade, Below Grade
Structure Type 2 Story Ceilings,9'+ Ceilings
New Construction Y
Schools
School District Loudoun County Public Schools
Others
HOA Fee Include Cable TV,Common Area Maintenance,Lawn Care Front,Lawn Care Rear,Lawn Care Side,Lawn Maintenance,Pool(s),Recreation Facility,Road Maintenance,Trash
Senior Community Yes
Age Restriction 55
Tax ID 160286491000
Ownership Fee Simple
SqFt Source Assessor
Acceptable Financing Cash, Conventional, VA
Listing Terms Cash, Conventional, VA
Financing Cash,Conventional,VA
Special Listing Condition Standard
Read Less Info
Want to know what your home might be worth? Contact us for a FREE valuation!

Our team is ready to help you sell your home for the highest possible price ASAP

Bought with LeAnne C Anies • Property Collective

1619 Walnut St 4th FL, Philadelphia, PA, 19103, United States






