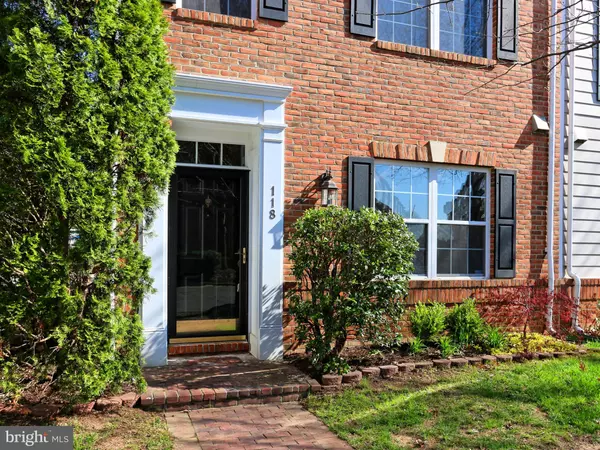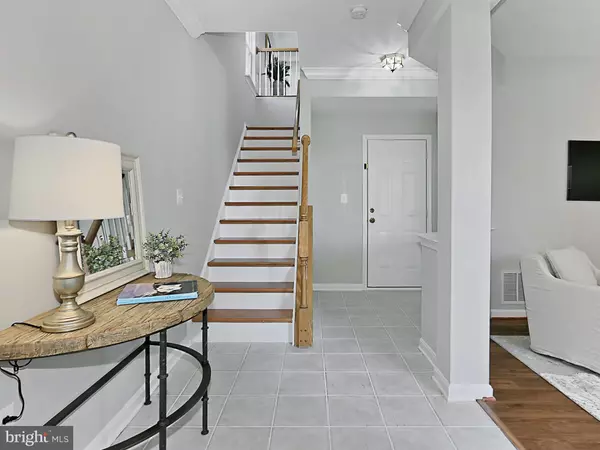$670,000
$670,000
For more information regarding the value of a property, please contact us for a free consultation.
3 Beds
4 Baths
2,400 SqFt
SOLD DATE : 06/12/2020
Key Details
Sold Price $670,000
Property Type Townhouse
Sub Type End of Row/Townhouse
Listing Status Sold
Purchase Type For Sale
Square Footage 2,400 sqft
Price per Sqft $279
Subdivision Cameron Station
MLS Listing ID VAAX245066
Sold Date 06/12/20
Style Colonial
Bedrooms 3
Full Baths 3
Half Baths 1
HOA Fees $130/mo
HOA Y/N Y
Abv Grd Liv Area 2,400
Originating Board BRIGHT
Year Built 2000
Annual Tax Amount $7,661
Tax Year 2020
Lot Size 1,520 Sqft
Acres 0.03
Property Description
For your Virtual 3D visit to 118 Martin Lane please use the following link. https://my.matterport.com/show/?m=PWjst8NCuRr&brand=0 OR if you prefer a traditional walk through video please use this link https://tours.dscreativegrouptours.com/public/vtour/display/1575086?idx=1#!/ Note that the listing agent is happy to do a personal and private live walk through via skype, FB Messenger or Facetime for individuals who are uncomfortable visiting this home in person. Agents are welcome to show in person or do a virtual walk through with their clients as well. The above noted tours can be found embedded in the MLS listing above by clicking on the video icon at the top of the listing. Welcome to 118 Martin Lane in Alexandria, Virginia! Surround yourself in modern luxury in this stunning 3 bedroom, 3.5 bath end-unit townhome in the sought-after Cameron Station neighborhood and nestled within a park-like setting. A stately brick facade, 2-car extended garage, balcony, open floor plan, and an abundance of windows are only some of the features that make this home so appealing. Recessed lighting, crisp crown molding, and high ceilings demonstrate attention to detail; while warm hardwood floors, on trend neutral paint, and designer finishes ensure that this gem of a home is not soon forgotten. Fine craftsmanship begins as you enter the home in the family room/bonus room/flex space that is highlighted by open walls, hardwood floors, recessed lighting, and twin windows creating a bright and airy space just perfect for 2 home office areas. Ascend the stairs to the light-filled living room where floor-to-ceiling windows flood the space with natural light illuminating crisp crown molding and built-in shelving. Here, enjoy the warmth and coziness of a gas fireplace with wood mantle or step outside onto the deck and grilling area seamlessly combining indoor and outdoor entertaining! Back inside, the formal dining room offers plenty of space for all occasions, as chair rail and an elegant chandelier provide a distinctly tailored feel. In the gourmet kitchen, Corian countertops, 42 cabinetry, a mosaic tile backsplash, and top quality appliances including a gas range serve up a feast for the eyes. A center island provides bar-style seating and opens to the adjoining family room, while a powder room with pedestal sink complement the main level. Upstairs, the gracious owner s suite features a soaring vaulted ceiling, sitting area, and walk-in closet. Relax and unwind in the en suite bath boasting a dual-sink vanity, sumptuous soaking tub, glass-enclosed shower, and spa-toned tile the finest in personal pampering! Down the hall, an additional bright and cheerful bedroom enjoys easy access to the well-appointed hall bath, as a bedroom level laundry closet eases the daily task. Continue to the uppermost level where a third bedroom plus full bath can serve as a second master bedroom. All of this is located in Cameron Station featuring a European inspired mixed-use community filled with restaurants, retailers, and grocers in a quaint town center setting plus an endless list of amenities including weekday rush hour Shuttle to the Van Dorn Metro, community center, state of the art gym, Olympic-sized pool, tennis and basketball courts, and much more! Commuters will love the easy access to I-95/395/495, Metro, public transportation, and just minutes to Old Town, Pentagon, and Reagan National Airport. If you re looking for an exceptional home built with beautiful design, it awaits you here. Welcome home!
Location
State VA
County Alexandria City
Zoning CDD#9
Direction South
Rooms
Other Rooms Living Room, Dining Room, Primary Bedroom, Bedroom 2, Bedroom 3, Kitchen, Foyer, Breakfast Room, Laundry, Office, Bathroom 2, Bathroom 3, Primary Bathroom
Interior
Interior Features Breakfast Area, Built-Ins, Carpet, Ceiling Fan(s), Crown Moldings, Dining Area, Family Room Off Kitchen, Kitchen - Eat-In, Kitchen - Table Space, Primary Bath(s), Pantry, Recessed Lighting, Soaking Tub, Stall Shower, Tub Shower, Walk-in Closet(s), Wood Floors
Hot Water Natural Gas
Heating Central, Energy Star Heating System, Forced Air
Cooling Energy Star Cooling System
Flooring Hardwood, Laminated, Carpet
Fireplaces Number 1
Fireplaces Type Gas/Propane
Equipment Built-In Microwave, Dishwasher, Disposal, Dryer, Energy Efficient Appliances, Exhaust Fan, Icemaker, Microwave, Oven - Self Cleaning, Oven/Range - Gas, Refrigerator, Washer, Water Heater
Fireplace Y
Window Features Double Hung
Appliance Built-In Microwave, Dishwasher, Disposal, Dryer, Energy Efficient Appliances, Exhaust Fan, Icemaker, Microwave, Oven - Self Cleaning, Oven/Range - Gas, Refrigerator, Washer, Water Heater
Heat Source Natural Gas
Laundry Upper Floor, Washer In Unit, Has Laundry, Dryer In Unit
Exterior
Garage Additional Storage Area, Garage - Rear Entry, Garage Door Opener, Inside Access
Garage Spaces 2.0
Utilities Available Cable TV, DSL Available, Electric Available, Fiber Optics Available, Natural Gas Available, Under Ground
Amenities Available Pool - Outdoor, Jog/Walk Path, Basketball Courts, Picnic Area, Recreational Center, Tennis - Indoor, Tot Lots/Playground, Convenience Store, Day Care, Transportation Service
Waterfront N
Water Access N
View Garden/Lawn
Roof Type Composite
Accessibility None
Parking Type Attached Garage
Attached Garage 2
Total Parking Spaces 2
Garage Y
Building
Story 3+
Sewer Public Sewer
Water Public
Architectural Style Colonial
Level or Stories 3+
Additional Building Above Grade, Below Grade
Structure Type Dry Wall,Cathedral Ceilings,9'+ Ceilings
New Construction N
Schools
Elementary Schools Samuel W. Tucker
High Schools Alexandria City
School District Alexandria City Public Schools
Others
HOA Fee Include Management,Pool(s),Recreation Facility,Snow Removal,Trash,Lawn Maintenance,Common Area Maintenance,Bus Service
Senior Community No
Tax ID 058.02-03-08
Ownership Fee Simple
SqFt Source Estimated
Special Listing Condition Standard
Read Less Info
Want to know what your home might be worth? Contact us for a FREE valuation!

Our team is ready to help you sell your home for the highest possible price ASAP

Bought with Janice Buckley • Long & Foster Real Estate, Inc.

1619 Walnut St 4th FL, Philadelphia, PA, 19103, United States






