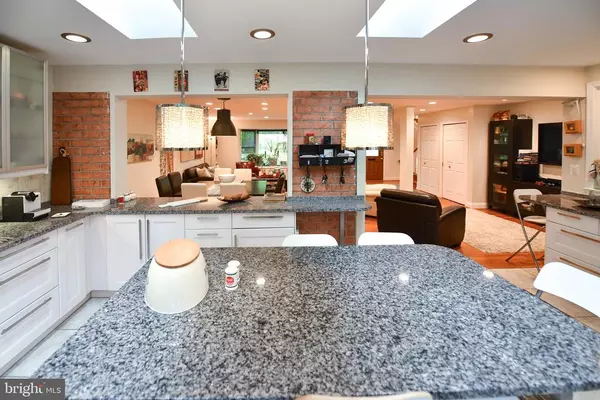$928,333
$928,000
For more information regarding the value of a property, please contact us for a free consultation.
5 Beds
4 Baths
2,862 SqFt
SOLD DATE : 04/23/2021
Key Details
Sold Price $928,333
Property Type Single Family Home
Sub Type Detached
Listing Status Sold
Purchase Type For Sale
Square Footage 2,862 sqft
Price per Sqft $324
Subdivision Tilden Woods
MLS Listing ID MDMC2000066
Sold Date 04/23/21
Style Split Level,Spanish
Bedrooms 5
Full Baths 3
Half Baths 1
HOA Y/N N
Abv Grd Liv Area 2,862
Originating Board BRIGHT
Year Built 1962
Annual Tax Amount $8,787
Tax Year 2021
Lot Size 9,107 Sqft
Acres 0.21
Property Description
amazingly beautiful, spacious and bright home, nestled in sought after Tilden Woods neighborhood. Newer gourmet kitchen addition with a large kitchen island, granite counter tops and stainless steel appliances. XL master suite addition with a separate HVAC zone, large custom walk-in closet and a spoiling master bath with whirlpool tub , shower and a double vanity. Inviting and open main level with a spacious living and dining room combo, hardwood floor and recessed lights. Bedroom level includes a second master bedroom with an attached remodeled full bath, two additional charming bedrooms, a full remodeled hall bath and hardwood floor. Enjoy pleasant and spacious family room level with a wood burning fire place, recessed lights, a fifth bedroom, an office with walkout to the backyard and a powder room. Large finished basement with lots of storage and a utility room. Large detached two car garage in the back and a shed. Welcome home. Fenced rear
Location
State MD
County Montgomery
Zoning R90
Rooms
Basement Other
Interior
Interior Features Attic, Breakfast Area, Combination Dining/Living, Combination Kitchen/Dining, Kitchen - Eat-In, Kitchen - Gourmet, Kitchen - Table Space, Primary Bath(s), Skylight(s)
Hot Water Natural Gas
Heating Forced Air
Cooling Central A/C, Zoned
Fireplaces Number 1
Equipment Dishwasher, Disposal, Dryer, Microwave, Oven/Range - Gas, Range Hood, Refrigerator, Oven - Wall, Washer
Appliance Dishwasher, Disposal, Dryer, Microwave, Oven/Range - Gas, Range Hood, Refrigerator, Oven - Wall, Washer
Heat Source Electric, Natural Gas
Exterior
Garage Garage Door Opener
Garage Spaces 2.0
Waterfront N
Water Access N
Accessibility None
Parking Type Attached Garage
Attached Garage 2
Total Parking Spaces 2
Garage Y
Building
Story 4
Sewer Public Sewer
Water Public
Architectural Style Split Level, Spanish
Level or Stories 4
Additional Building Above Grade, Below Grade
New Construction N
Schools
Elementary Schools Farmland
Middle Schools Tilden
High Schools Walter Johnson
School District Montgomery County Public Schools
Others
Senior Community No
Tax ID 160400108082
Ownership Fee Simple
SqFt Source Assessor
Special Listing Condition Standard
Read Less Info
Want to know what your home might be worth? Contact us for a FREE valuation!

Our team is ready to help you sell your home for the highest possible price ASAP

Bought with Nimrod Shmul • Realty Pros

1619 Walnut St 4th FL, Philadelphia, PA, 19103, United States






