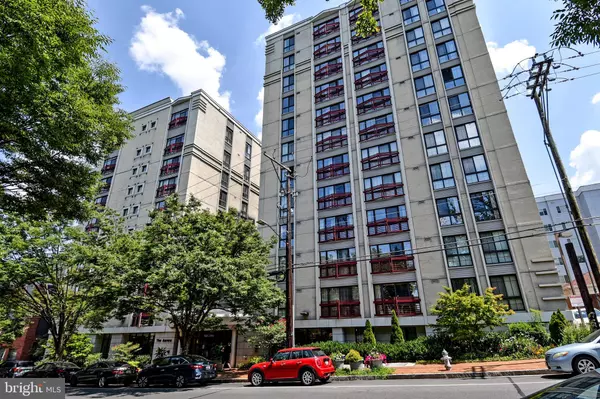$325,000
$335,000
3.0%For more information regarding the value of a property, please contact us for a free consultation.
2 Beds
2 Baths
1,004 SqFt
SOLD DATE : 09/21/2021
Key Details
Sold Price $325,000
Property Type Condo
Sub Type Condo/Co-op
Listing Status Sold
Purchase Type For Sale
Square Footage 1,004 sqft
Price per Sqft $323
Subdivision Silver Spring Metro
MLS Listing ID MDMC2005514
Sold Date 09/21/21
Style Contemporary
Bedrooms 2
Full Baths 2
Condo Fees $398/mo
HOA Y/N N
Abv Grd Liv Area 1,004
Originating Board BRIGHT
Year Built 1965
Annual Tax Amount $3,683
Tax Year 2021
Property Description
Welcome home to apartment 903 in the close in Aurora Condominium. Spacious high floor condo in the heart of downtown Silver Spring This turn-key condo features two bedrooms, two full bathrooms, 9ft ceilings, floor to ceiling windows with a contemporary layout! Beautiful gourmet kitchen featuring stainless steel appliances, granite counter tops, perfect for entertaining. The large primary bedroom boasts a huge walk-in closet and a private en suite bath. Lots of updates The Aurora is a conveniently located building with secure entry, pet-friendly, club room, elegant lounge-style lobby, fitness center and quiet courtyards. Walk to the Silver Spring Metro, bus transit center, restaurants, library, entertainment, grocery stores, shopping including a newly built Target one block away. Just blocks away from the new "Parks at Walter Reed" including a brand new Whole Foods in 2022! Public parking garage is next door for an affordable monthly parking spot! Don't miss this opportunity to call The Aurora home!
Location
State MD
County Montgomery
Zoning CBD1
Rooms
Main Level Bedrooms 2
Interior
Hot Water Electric
Heating Central
Cooling Central A/C
Equipment Built-In Microwave, Dishwasher, Disposal, Dryer, Oven/Range - Gas, Refrigerator, Washer, Water Heater
Appliance Built-In Microwave, Dishwasher, Disposal, Dryer, Oven/Range - Gas, Refrigerator, Washer, Water Heater
Heat Source Electric
Exterior
Amenities Available Common Grounds, Concierge, Elevator, Exercise Room, Meeting Room, Party Room
Waterfront N
Water Access N
Accessibility Elevator
Parking Type On Street, Other
Garage N
Building
Story 1
Unit Features Hi-Rise 9+ Floors
Sewer Public Sewer
Water Public
Architectural Style Contemporary
Level or Stories 1
Additional Building Above Grade, Below Grade
New Construction N
Schools
School District Montgomery County Public Schools
Others
Pets Allowed Y
HOA Fee Include Common Area Maintenance,Ext Bldg Maint,Lawn Maintenance,Management,Reserve Funds,Trash,Water,Gas
Senior Community No
Tax ID 161303530593
Ownership Condominium
Special Listing Condition Standard
Pets Description Cats OK, Dogs OK
Read Less Info
Want to know what your home might be worth? Contact us for a FREE valuation!

Our team is ready to help you sell your home for the highest possible price ASAP

Bought with Joseph Olatunde Seriki • TTR Sotheby's International Realty

1619 Walnut St 4th FL, Philadelphia, PA, 19103, United States






