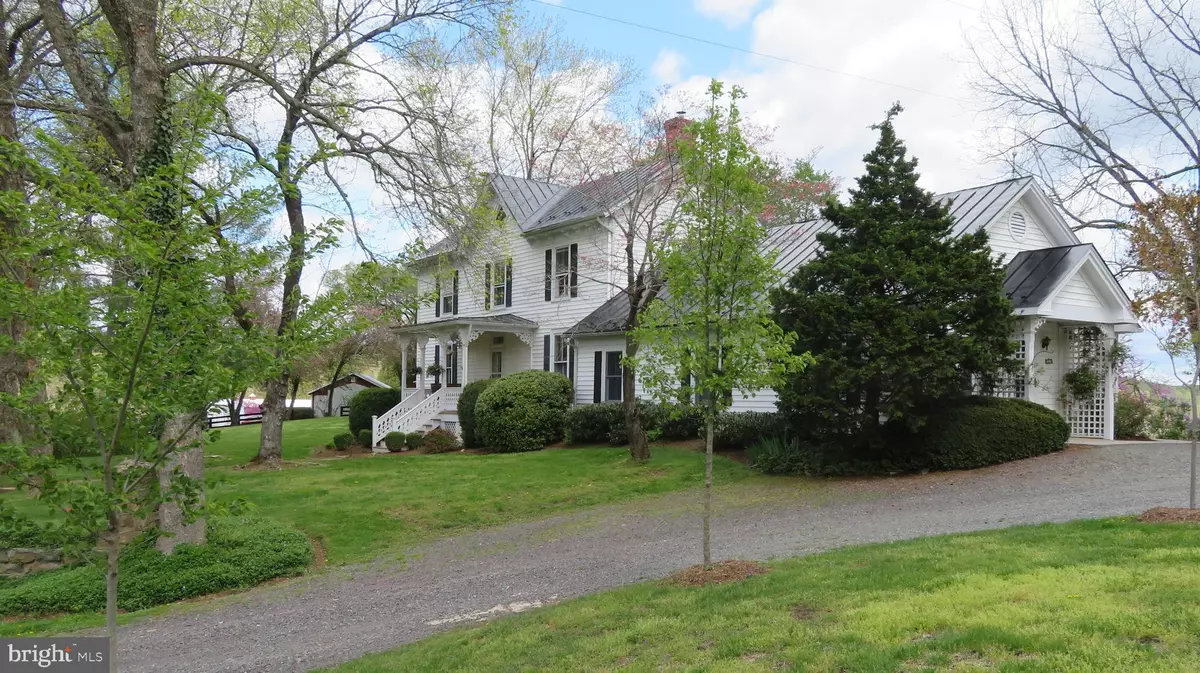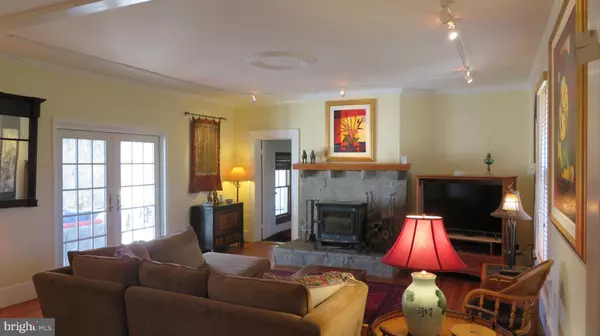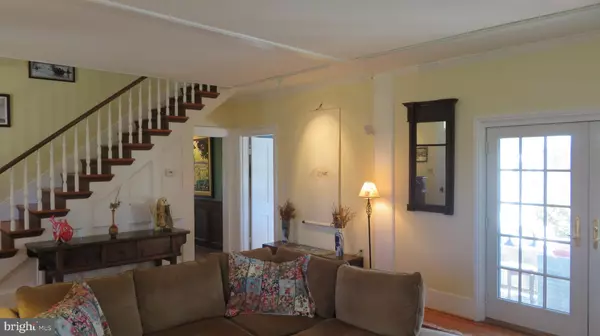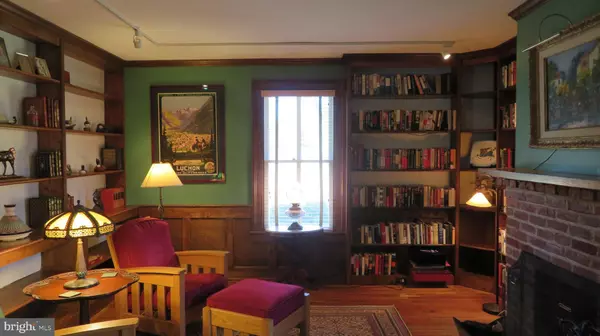$1,500,000
$1,495,000
0.3%For more information regarding the value of a property, please contact us for a free consultation.
4 Beds
4 Baths
3,936 SqFt
SOLD DATE : 06/30/2021
Key Details
Sold Price $1,500,000
Property Type Single Family Home
Sub Type Detached
Listing Status Sold
Purchase Type For Sale
Square Footage 3,936 sqft
Price per Sqft $381
Subdivision Boston
MLS Listing ID VARP107910
Sold Date 06/30/21
Style Farmhouse/National Folk
Bedrooms 4
Full Baths 3
Half Baths 1
HOA Y/N N
Abv Grd Liv Area 3,936
Originating Board BRIGHT
Year Built 1870
Annual Tax Amount $5,143
Tax Year 2020
Lot Size 81.000 Acres
Acres 81.0
Property Description
Imagine an old farmhouse direct from central casting and full of all the charm that you’d expect from 150 years of affectionate care. Add to it a rolling landscape of pastures, streams, rivers, and runs. Throw in a pond, a waterfall, and mountain views for good measure, and then place it on a quiet country road. Top it off with a lovely old lane that circumnavigates the whole farm. What you’d have is pretty much country perfection. But why stop there? Why not add a pool, a large stone patio, gardens, and barns to indulge your livestock or hobby passions? How about a large home office wing with modern telecommunications? It may seem a lot to ask for, but Northern Lights Farm has all that, and more. Currently configured as a horse farm, the barns, outbuildings, and riding ring are an ideal arrangement for someone looking to raise and train horses. But you needn’t be an equestrian to find this property worth pursuing. For one, the barn complex has a separate entrance, making it easy to rent out to others while you enjoy lazy days by the pool admiring your tenant’s horses in the distance. Alternatively, the barns and outbuildings are very easily repurposed to create the hobby farm or workshops of your dreams. The outbuildings are quickly convertible to use for poultry and smaller livestock. One of the nicest late 19th century farmhouses in the region sits squarely at the entrance of Northern Lights Farm and commands sweeping views of the farm below and the landscape beyond. The 1870 house retains all of its period finishes, but updated with modern comforts. The house is a comfortable family home that awaits a new owner to add some 21st century touches. An office wing on one side of the house has a separate entrance, a large office room with room for four workstations, and includes a large bath and an adjacent bedroom which could easily be converted into additional office space if needed. Alternatively, the library affords a very comfortable home work space for occasional work from home, thus freeing up the office wing for additional bedroom or living space as a separate in-law suite. Near the house is a swimming pool, an elevated stone patio with fire pit, seating, and access to the kitchen and living room. Northern Lights is blessed with everything you’d need for a top notch equestrian facility. Yet most of the facilities are easily converted to other uses for anyone interested in other livestock or hobby pursuits. All buildings are positioned far enough away from the main house and accessed through a separate drive so that if desired, they can be rented out to someone without disturbing the property owners. The main barn and the flanking north and south row barns form a courtyard for easy access to all barns from a central area. All buildings have water and electricity. Northern Lights consists of mostly open pastures interspersed with waterways and woodlands. There is a forested perimeter on the eastern boundary. A network of pathways between paddocks allows for separation of horses and exercise alleyways. There are 7 fenced paddocks, 3 turn-out areas, and three larger fenced fields for grazing and hay-making. All fields and paddocks have access to water. Throughout the farm are trails and pathways for walking, riding, and driving. Blackwater Creek, a substantial waterway, forms the back boundary and is ideal for fishing and swimming. Blackwater Run, a tributary of Blackwater Creek, runs through the middle of the property. This bold stream follows a beautiful meandering path that is enhanced by plantings and is channeled in part with attractive stone work. A large spring fed pond below the house is stocked with fish and is nicely landscaped and provides a haven for resident and migratory waterfowl Several streams feed into the pond and Blackwater Run. An old roadbed forms a lovely lane along the southern perimeter of the property.
Location
State VA
County Rappahannock
Zoning AG
Rooms
Other Rooms Living Room, Dining Room, Bedroom 2, Bedroom 3, Bedroom 4, Kitchen, Library, Bedroom 1, Laundry, Other, Office, Bathroom 1, Bathroom 2, Bathroom 3
Basement Partial
Main Level Bedrooms 1
Interior
Interior Features Attic/House Fan, Built-Ins, Entry Level Bedroom, Exposed Beams, Formal/Separate Dining Room, Kitchen - Eat-In, Kitchen - Island, Pantry, Wainscotting, Wood Floors, Stove - Wood
Hot Water Electric
Heating Heat Pump(s)
Cooling Central A/C, Geothermal, Heat Pump(s)
Fireplaces Number 2
Equipment Cooktop, Dishwasher, Dryer - Front Loading, Instant Hot Water, Oven - Wall, Refrigerator, Washer
Fireplace Y
Appliance Cooktop, Dishwasher, Dryer - Front Loading, Instant Hot Water, Oven - Wall, Refrigerator, Washer
Heat Source Electric, Geo-thermal
Laundry Has Laundry
Exterior
Exterior Feature Porch(es), Screened, Patio(s)
Garage Garage - Front Entry
Garage Spaces 4.0
Fence Board
Pool Concrete, In Ground
Waterfront Y
Water Access Y
Water Access Desc Fishing Allowed
View Creek/Stream, Mountain, Pond, Panoramic
Accessibility None
Porch Porch(es), Screened, Patio(s)
Total Parking Spaces 4
Garage Y
Building
Lot Description Backs to Trees, Cleared, Landscaping, Partly Wooded, Pond, Rural, Secluded, Stream/Creek
Story 2
Sewer On Site Septic
Water Well
Architectural Style Farmhouse/National Folk
Level or Stories 2
Additional Building Above Grade, Below Grade
New Construction N
Schools
School District Rappahannock County Public Schools
Others
Senior Community No
Tax ID 56- - - -74
Ownership Fee Simple
SqFt Source Estimated
Horse Property Y
Horse Feature Horse Trails, Horses Allowed, Paddock, Riding Ring, Stable(s)
Special Listing Condition Standard
Read Less Info
Want to know what your home might be worth? Contact us for a FREE valuation!

Our team is ready to help you sell your home for the highest possible price ASAP

Bought with Rebecca J Poston • Thomas and Talbot Estate Properties, Inc.

1619 Walnut St 4th FL, Philadelphia, PA, 19103, United States






