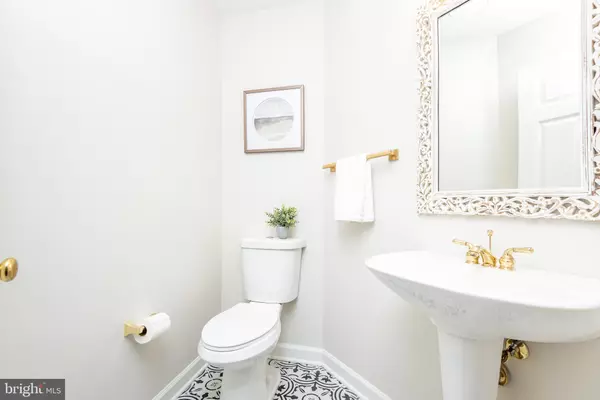$649,000
$649,000
For more information regarding the value of a property, please contact us for a free consultation.
4 Beds
5 Baths
2,747 SqFt
SOLD DATE : 03/30/2020
Key Details
Sold Price $649,000
Property Type Townhouse
Sub Type Interior Row/Townhouse
Listing Status Sold
Purchase Type For Sale
Square Footage 2,747 sqft
Price per Sqft $236
Subdivision Jefferson Park
MLS Listing ID VAFX1118330
Sold Date 03/30/20
Style Traditional
Bedrooms 4
Full Baths 3
Half Baths 2
HOA Fees $165/mo
HOA Y/N Y
Abv Grd Liv Area 2,356
Originating Board BRIGHT
Year Built 1999
Annual Tax Amount $6,707
Tax Year 2019
Lot Size 1,308 Sqft
Acres 0.03
Property Description
Open House 2-4 No more than 3 parties at a time will be observed. Updated townhome less than a mile from Mosaic District. Contemporary, well-kept 4 level townhome tucked away in Jefferson Park Community with attached 2 car garage. Enter into bright main level and dark hardwoods throughout. Living room flows into kitchen and open concept dining room, half bath and stairs to upper and lower levels. Combined kitchen and dining rooms provide a fantastic space for entertaining. Kitchen has been updated with stainless steel appliances, granite countertops and backsplash. Rear balcony off dining room. Master bedroom suite presents two walk in closet and renovated bathroom with double sinks. Lower level features tile flooring and additional half bath. Large laundry room with full size washer/dryer. Ideal location cannot be overstated. Excellent access to I495, I66 as well as routes 123, 236, 29 and 7. Nearby Mosaic center with Angelika Film Center or enjoy outdoor living at Jefferson District Park or Pine Springs Park, all within 1 mile of home. Commuters dream within 5 miles to Tysons/Mclean.
Location
State VA
County Fairfax
Zoning 216
Direction West
Rooms
Basement Garage Access
Interior
Interior Features Ceiling Fan(s), Floor Plan - Open, Kitchen - Eat-In, Kitchen - Island, Primary Bath(s), Recessed Lighting, Walk-in Closet(s), Window Treatments, Wood Floors
Hot Water Natural Gas
Heating Forced Air
Cooling Central A/C
Fireplaces Number 1
Equipment Built-In Microwave, Built-In Range, Dishwasher, Disposal
Fireplace Y
Appliance Built-In Microwave, Built-In Range, Dishwasher, Disposal
Heat Source Natural Gas
Laundry Basement
Exterior
Garage Garage - Rear Entry, Basement Garage, Inside Access
Garage Spaces 2.0
Amenities Available Community Center, Pool - Outdoor, Common Grounds
Waterfront N
Water Access N
Roof Type Unknown
Accessibility None
Parking Type Attached Garage, Off Street
Attached Garage 2
Total Parking Spaces 2
Garage Y
Building
Story 3+
Sewer Public Sewer
Water Public
Architectural Style Traditional
Level or Stories 3+
Additional Building Above Grade, Below Grade
New Construction N
Schools
School District Fairfax County Public Schools
Others
HOA Fee Include Snow Removal,Road Maintenance,Reserve Funds,Pool(s),Trash,Common Area Maintenance,Management
Senior Community No
Tax ID 0494 14020012A
Ownership Fee Simple
SqFt Source Estimated
Acceptable Financing VA, Conventional, FHA
Horse Property N
Listing Terms VA, Conventional, FHA
Financing VA,Conventional,FHA
Special Listing Condition Standard
Read Less Info
Want to know what your home might be worth? Contact us for a FREE valuation!

Our team is ready to help you sell your home for the highest possible price ASAP

Bought with Sue S Goodhart • Compass

1619 Walnut St 4th FL, Philadelphia, PA, 19103, United States






