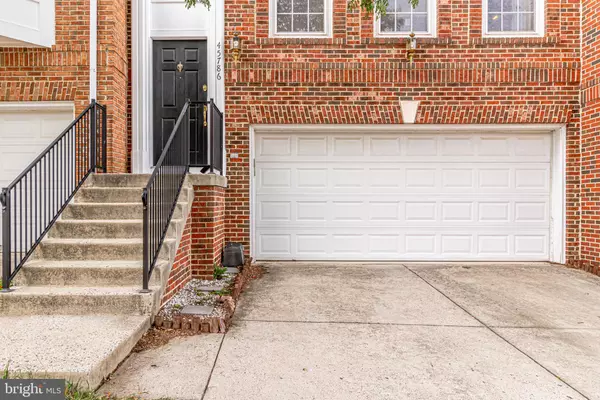$571,000
$559,900
2.0%For more information regarding the value of a property, please contact us for a free consultation.
4 Beds
4 Baths
3,104 SqFt
SOLD DATE : 08/06/2021
Key Details
Sold Price $571,000
Property Type Townhouse
Sub Type Interior Row/Townhouse
Listing Status Sold
Purchase Type For Sale
Square Footage 3,104 sqft
Price per Sqft $183
Subdivision Tall Oaks
MLS Listing ID VALO2002726
Sold Date 08/06/21
Style Other
Bedrooms 4
Full Baths 3
Half Baths 1
HOA Fees $102/mo
HOA Y/N Y
Abv Grd Liv Area 3,104
Originating Board BRIGHT
Year Built 2001
Annual Tax Amount $4,977
Tax Year 2021
Lot Size 2,178 Sqft
Acres 0.05
Property Description
Tall Oaks community townhome with 4 bdrm and 3.5 baths on three levels ready for you to call home. You will find recently (2018) redone hardwoods on the main level - which is spacious, light filled and open. The kitchen is a dream, well planned, gas cooking, double sink, corian counters, pantry, prep station, island and room for breakfast/informal table - you will love to entertain family and friends. The main level also boast lovely finishes - tray ceilings, custom paint, marble surround gas fire place with custom mantel, floor to ceiling windows and slider to access your expansive deck overlooking common grounds. The upper level offers a primary suite with bump out, tray ceilings, fireplace, walk in closet with organizer, spa like bath with soaking tub, dual sink, separate shower - the entire suite will be a great place to rest and relax. The laundry is conveniently located on this level and you will find two other spacious bdrms. As you enter the lower level you will be taken by the amount of light - from recessed style lighting and patio windows. The fourth bedroom and full bath is on this level. The two car garage is oversized with extra storage areas. The HVAC is updated (2019) and the deck redone (2018) . . . All this and the owner is offering a home warranty. . . .schedule your tour today.
Location
State VA
County Loudoun
Zoning 08
Interior
Interior Features Breakfast Area, Ceiling Fan(s), Chair Railings, Combination Dining/Living, Crown Moldings, Floor Plan - Open, Kitchen - Island, Pantry, Recessed Lighting, Upgraded Countertops, Walk-in Closet(s)
Hot Water Natural Gas
Heating Central
Cooling Central A/C
Fireplaces Number 2
Fireplaces Type Gas/Propane, Insert, Marble, Mantel(s), Screen
Equipment Oven/Range - Gas, Refrigerator, Built-In Microwave, Dishwasher, Disposal, Washer, Dryer
Fireplace Y
Appliance Oven/Range - Gas, Refrigerator, Built-In Microwave, Dishwasher, Disposal, Washer, Dryer
Heat Source Natural Gas
Laundry Upper Floor
Exterior
Garage Garage - Front Entry, Inside Access
Garage Spaces 4.0
Fence Rear, Privacy
Amenities Available Pool - Outdoor, Common Grounds, Jog/Walk Path, Tot Lots/Playground
Waterfront N
Water Access N
Accessibility None
Parking Type Attached Garage, Driveway
Attached Garage 2
Total Parking Spaces 4
Garage Y
Building
Lot Description Backs - Open Common Area, No Thru Street
Story 3
Sewer Public Sewer
Water Public
Architectural Style Other
Level or Stories 3
Additional Building Above Grade, Below Grade
New Construction N
Schools
Elementary Schools Sterling
Middle Schools River Bend
High Schools Potomac Falls
School District Loudoun County Public Schools
Others
Senior Community No
Tax ID 031389227000
Ownership Fee Simple
SqFt Source Assessor
Special Listing Condition Standard
Read Less Info
Want to know what your home might be worth? Contact us for a FREE valuation!

Our team is ready to help you sell your home for the highest possible price ASAP

Bought with Touqeer Malik • Samson Properties

1619 Walnut St 4th FL, Philadelphia, PA, 19103, United States






