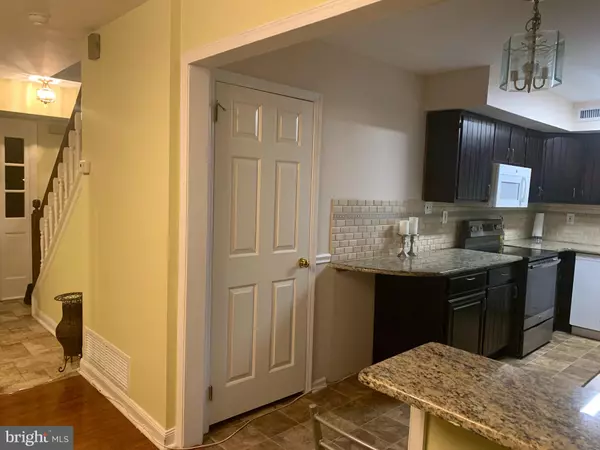$275,000
$265,000
3.8%For more information regarding the value of a property, please contact us for a free consultation.
4 Beds
3 Baths
1,716 SqFt
SOLD DATE : 04/30/2021
Key Details
Sold Price $275,000
Property Type Townhouse
Sub Type End of Row/Townhouse
Listing Status Sold
Purchase Type For Sale
Square Footage 1,716 sqft
Price per Sqft $160
Subdivision Aspenwood
MLS Listing ID PACT529296
Sold Date 04/30/21
Style Colonial
Bedrooms 4
Full Baths 2
Half Baths 1
HOA Fees $246/mo
HOA Y/N Y
Abv Grd Liv Area 1,716
Originating Board BRIGHT
Year Built 1976
Annual Tax Amount $3,175
Tax Year 2020
Lot Dimensions 0.00 x 0.00
Property Description
Enter this private 3 bedroom, 2.5 bath end unit surrounded by trees and lush greenery. The potential for a 4th bedroom comes directly to your left as you enter the tiled hall entrance. The dark hardwood accompanied with tons of natural daylight, will make for a great 4th bedroom or office. Next to the stair you will find a half bath powder room and a large storage/coat closet. Fresh paint has been applied throughout and the kitchen has a ton of desired elements. Newer appliances, a walk-in pantry, and plenty of cabinet space allow the next owner to start cooking right away! Flow right from the kitchen into your open concept dining and living room accompanied with fresh carpet and a wood burning fireplace. Sliding doors open to a spacious patio area with plenty of space for grilling and dining alfresco. Upstairs is the very large master bedroom with deep walk-in closet and master bath with tiled shower. The two rear bedrooms are served by a hall bath with a bathtub/shower. The separate laundry room and linen closet and utility area complete the upstairs area. Pull-down stairs provide access to the partially floored attic. Storage shed. Newer windows. Just painted. Highly desirable Aspenwood Condominium features a clubhouse for large scale entertaining and community get-togethers along with a pool for your summer refreshment and a tot lot for the youngsters. To complete the picture, Aspenwood is in the centrally located Exton-Lionville area, yet in its own private reserve with no thru traffic. Call this your new home today!!
Location
State PA
County Chester
Area Uwchlan Twp (10333)
Zoning R2
Rooms
Basement Other
Main Level Bedrooms 1
Interior
Hot Water Electric
Heating Heat Pump(s)
Cooling Central A/C
Fireplaces Number 1
Fireplace Y
Heat Source Electric
Exterior
Garage Spaces 2.0
Amenities Available Club House, Pool - Outdoor
Waterfront N
Water Access N
Accessibility 2+ Access Exits
Parking Type Parking Lot
Total Parking Spaces 2
Garage N
Building
Story 2
Sewer Public Sewer
Water Public
Architectural Style Colonial
Level or Stories 2
Additional Building Above Grade, Below Grade
New Construction N
Schools
Elementary Schools Lionville
Middle Schools Lionville
High Schools Downingtown Hs East Campus
School District Downingtown Area
Others
HOA Fee Include Common Area Maintenance,Ext Bldg Maint,Lawn Maintenance,Pool(s),Snow Removal
Senior Community No
Tax ID 33-05 -0153
Ownership Condominium
Special Listing Condition Standard
Read Less Info
Want to know what your home might be worth? Contact us for a FREE valuation!

Our team is ready to help you sell your home for the highest possible price ASAP

Bought with Jimmy Boyd Jr. • RE/MAX Achievers Inc -Pottstown

1619 Walnut St 4th FL, Philadelphia, PA, 19103, United States






