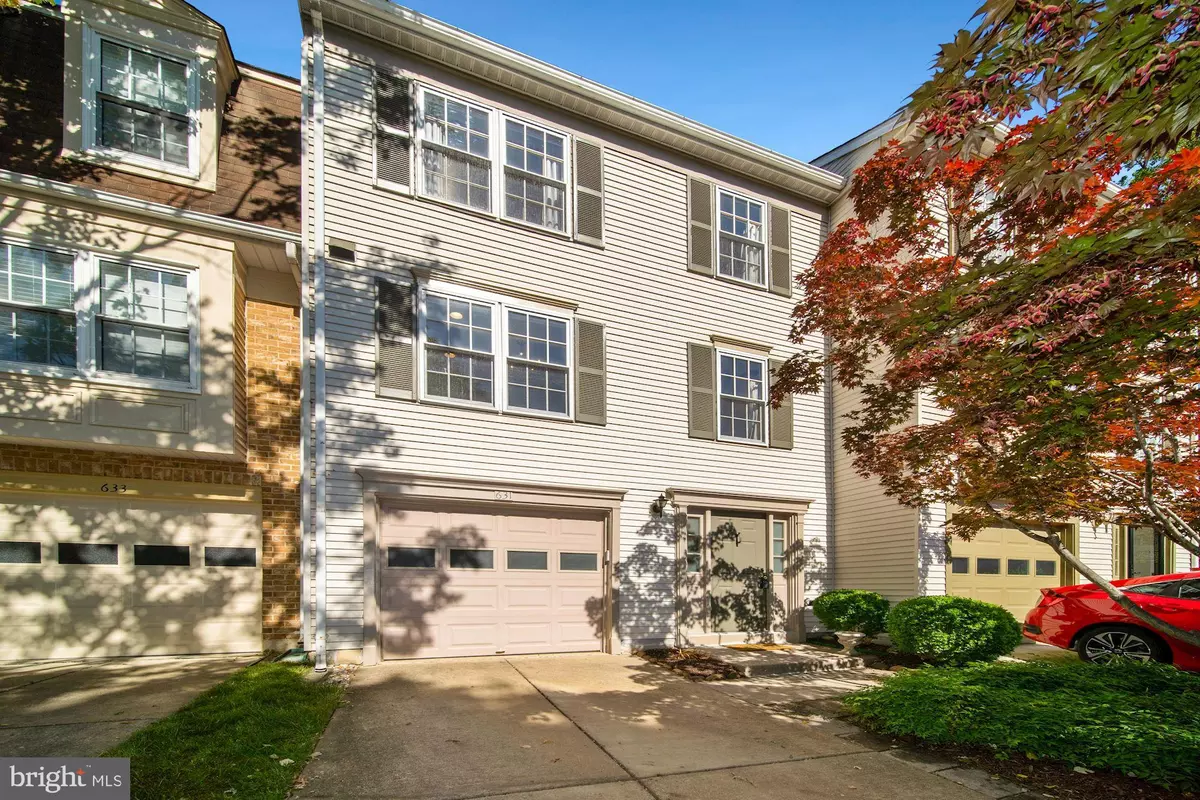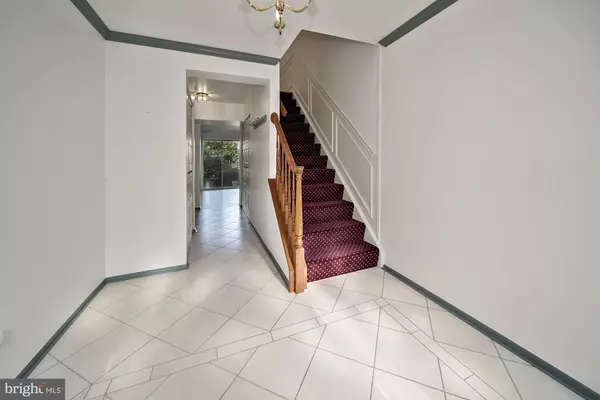$500,000
$500,000
For more information regarding the value of a property, please contact us for a free consultation.
3 Beds
3 Baths
1,913 SqFt
SOLD DATE : 08/31/2021
Key Details
Sold Price $500,000
Property Type Condo
Sub Type Condo/Co-op
Listing Status Sold
Purchase Type For Sale
Square Footage 1,913 sqft
Price per Sqft $261
Subdivision College Square
MLS Listing ID MDMC2003096
Sold Date 08/31/21
Style Traditional
Bedrooms 3
Full Baths 2
Half Baths 1
Condo Fees $160/mo
HOA Y/N N
Abv Grd Liv Area 1,913
Originating Board BRIGHT
Year Built 1982
Annual Tax Amount $5,662
Tax Year 2020
Property Description
****Open Sunday 8/1 from 1-3 p.m.****Exquisitely appointed townhouse in superb condition, being sold as-is, with one-car garage in a prime location less than a mile to Rockville Metro station red line, near I-270, Rockville Town Center, Rockville Swim & Fitness Center, Montgomery County office buildings, Montgomery College, and Montgomery County Public Schools.
The renovated kitchen has custom solid cherry cabinets extending to the ceiling. undercabinet task lighting, white quartz countertop, white subway tile backsplash and stainless-steel appliances. Hardwood and porcelain tile flooring, custom interior trim and new windows throughout including custom window treatments. Renovated third floor master bedroom (with private en-suite and walk-in closet) and quest bathroom have white marble and ceramic tile. The ground level recreation room leads to a brick patio.
Location
State MD
County Montgomery
Zoning R30
Rooms
Other Rooms Living Room, Dining Room, Kitchen, Family Room, Foyer, Laundry
Interior
Interior Features Crown Moldings, Wainscotting, Wood Floors, Recessed Lighting
Hot Water Natural Gas
Heating Forced Air
Cooling Central A/C
Flooring Hardwood, Other, Concrete
Equipment Stove, Built-In Microwave, Oven/Range - Gas, Refrigerator, Washer, Dryer
Appliance Stove, Built-In Microwave, Oven/Range - Gas, Refrigerator, Washer, Dryer
Heat Source Natural Gas
Exterior
Exterior Feature Patio(s)
Garage Garage Door Opener, Garage - Front Entry
Garage Spaces 1.0
Amenities Available Common Grounds
Waterfront N
Water Access N
Roof Type Fiberglass
Accessibility Level Entry - Main
Porch Patio(s)
Parking Type Attached Garage
Attached Garage 1
Total Parking Spaces 1
Garage Y
Building
Story 3
Sewer Public Sewer
Water Public
Architectural Style Traditional
Level or Stories 3
Additional Building Above Grade, Below Grade
New Construction N
Schools
Elementary Schools Beall
Middle Schools Julius West
High Schools Richard Montgomery
School District Montgomery County Public Schools
Others
Pets Allowed Y
HOA Fee Include Common Area Maintenance,Insurance,Lawn Maintenance,Management,Reserve Funds,Road Maintenance,Snow Removal,Trash
Senior Community No
Tax ID 160402254271
Ownership Condominium
Special Listing Condition Standard
Pets Description Dogs OK
Read Less Info
Want to know what your home might be worth? Contact us for a FREE valuation!

Our team is ready to help you sell your home for the highest possible price ASAP

Bought with Xuetao Li • Signature Home Realty LLC

1619 Walnut St 4th FL, Philadelphia, PA, 19103, United States






