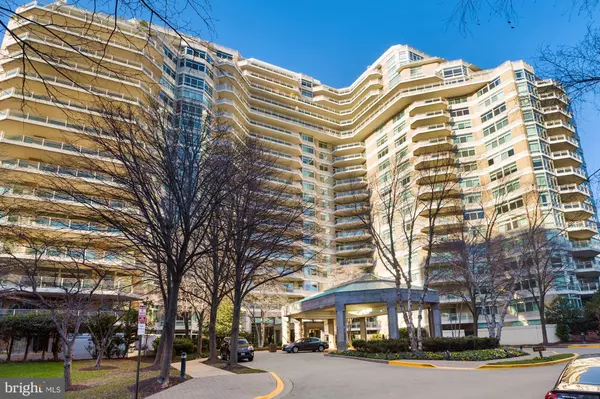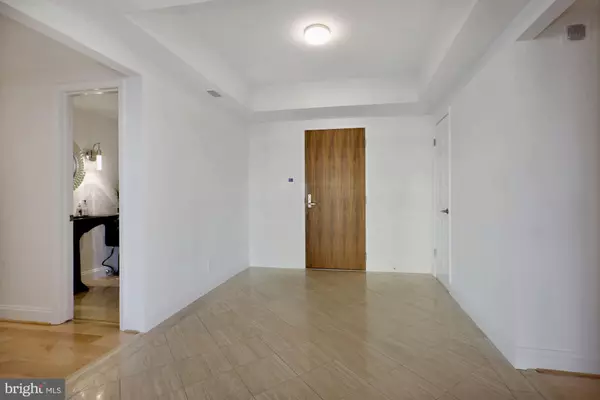$1,875,000
$1,925,000
2.6%For more information regarding the value of a property, please contact us for a free consultation.
2 Beds
3 Baths
2,442 SqFt
SOLD DATE : 07/13/2021
Key Details
Sold Price $1,875,000
Property Type Condo
Sub Type Condo/Co-op
Listing Status Sold
Purchase Type For Sale
Square Footage 2,442 sqft
Price per Sqft $767
Subdivision Somerset House 2
MLS Listing ID MDMC737882
Sold Date 07/13/21
Style Contemporary
Bedrooms 2
Full Baths 2
Half Baths 1
Condo Fees $2,407/mo
HOA Y/N N
Abv Grd Liv Area 2,442
Originating Board BRIGHT
Year Built 1990
Annual Tax Amount $29,537
Tax Year 2021
Property Description
Gorgeous renovated 2 BR +Den, 2.5 BA luxury condo with spectacular views from every room! Gracious foyer entry with coat closet and half bath, huge open Living Room & formal Dining Room, Den/Study w/French pocket doors, and a magnificently renovated gourmet Kitchen & Breakfast Room opened up to the Dining Room. Separate Laundry Room w/utility sink & storage shelving. Hallway walk-in storage closet, Owners' Bedroom Suite with 2 walk-in closets and an updated Primary Bath w/double vanity/sinks, jetted tub and separate shower. 2nd Bedroom w/ensuite Bath. Beautiful light hardwood flooring throughout and a huge, expansive balcony. 2-zone heat & central air. Enjoy the exquisite amenities of this luxury highrise community featuring: 24-hour security & gatehouse, 24-hour valet & concierge, party/community room w/kitchens, 3-story clubhouse with indoor/outdoor pools (with lifeguards), fitness center w/state-of-the-art equipment, raquetball court, aerobics room, billiards & ping pong room, hobby room and a huge party room/board meeting room. Plus 3 tennis courts surrounded by fantastic landscaped gardens and walking paths.
Location
State MD
County Montgomery
Zoning NA
Rooms
Other Rooms Living Room, Dining Room, Primary Bedroom, Bedroom 2, Kitchen, Den, Foyer, Breakfast Room, Laundry, Bathroom 2, Primary Bathroom, Half Bath
Main Level Bedrooms 2
Interior
Interior Features Floor Plan - Open, Kitchen - Gourmet, Sprinkler System, Walk-in Closet(s), Wood Floors
Hot Water Other
Heating Forced Air, Heat Pump(s), Zoned
Cooling Central A/C, Heat Pump(s), Zoned
Flooring Hardwood, Ceramic Tile, Marble
Equipment Built-In Microwave, Cooktop, Dishwasher, Disposal, Dryer, Oven - Wall, Refrigerator, Range Hood, Stainless Steel Appliances, Washer
Fireplace N
Appliance Built-In Microwave, Cooktop, Dishwasher, Disposal, Dryer, Oven - Wall, Refrigerator, Range Hood, Stainless Steel Appliances, Washer
Heat Source Electric
Laundry Main Floor, Washer In Unit, Dryer In Unit
Exterior
Exterior Feature Balcony
Garage Underground
Garage Spaces 1.0
Utilities Available Cable TV Available, Electric Available
Amenities Available Club House, Common Grounds, Exercise Room, Fitness Center, Game Room, Party Room, Pool - Indoor, Pool - Outdoor, Racquet Ball, Tennis Courts
Waterfront N
Water Access N
View Panoramic, Scenic Vista
Accessibility Elevator, Level Entry - Main
Porch Balcony
Parking Type Parking Garage
Total Parking Spaces 1
Garage N
Building
Story 1
Unit Features Hi-Rise 9+ Floors
Sewer Public Sewer
Water Public
Architectural Style Contemporary
Level or Stories 1
Additional Building Above Grade, Below Grade
New Construction N
Schools
School District Montgomery County Public Schools
Others
Pets Allowed Y
HOA Fee Include Common Area Maintenance,Custodial Services Maintenance,Ext Bldg Maint,Lawn Maintenance,Management,Pool(s),Recreation Facility,Reserve Funds,Road Maintenance
Senior Community No
Tax ID 160702885826
Ownership Condominium
Security Features 24 hour security,Desk in Lobby,Doorman,Fire Detection System,Security Gate,Security System,Smoke Detector,Sprinkler System - Indoor
Special Listing Condition Standard
Pets Description Cats OK, Dogs OK, Number Limit, Size/Weight Restriction
Read Less Info
Want to know what your home might be worth? Contact us for a FREE valuation!

Our team is ready to help you sell your home for the highest possible price ASAP

Bought with Lindsay W Lucas • Compass

1619 Walnut St 4th FL, Philadelphia, PA, 19103, United States






