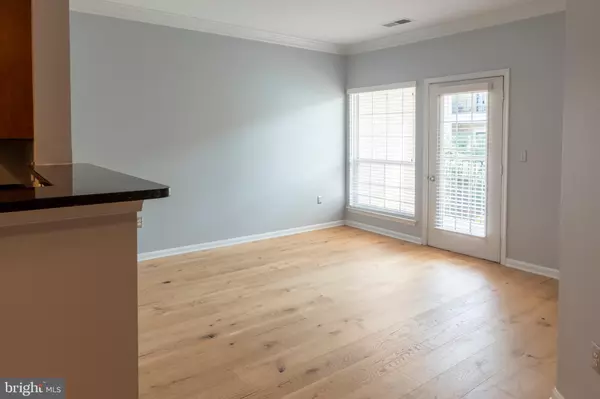$283,000
$283,000
For more information regarding the value of a property, please contact us for a free consultation.
1 Bed
1 Bath
772 SqFt
SOLD DATE : 10/08/2020
Key Details
Sold Price $283,000
Property Type Condo
Sub Type Condo/Co-op
Listing Status Sold
Purchase Type For Sale
Square Footage 772 sqft
Price per Sqft $366
Subdivision Exchange At Van Dorn
MLS Listing ID VAAX250102
Sold Date 10/08/20
Style Unit/Flat
Bedrooms 1
Full Baths 1
Condo Fees $376/mo
HOA Y/N N
Abv Grd Liv Area 772
Originating Board BRIGHT
Year Built 2003
Annual Tax Amount $2,653
Tax Year 2020
Property Description
Pristine, light-filled, one bedroom/one bath condo with an assigned parking space, in-unit laundry room, walk-in closet, and patio off the living room. Granite countertops, plentiful wood shaker cabinets, and stainless steel GE Profile appliances. High end oak hardwoods and crown molding in the living and dining areas, with berber carpet in the bedroom. A brand new HVAC completes the package! The Exchange at Van Dorn offers free shuttle to the Metro, a swimming pool, trails, and a resourceful clubhouse with fitness and exercise rooms, indoor basketball court, party room, business center, billiard room, and free WiFi.
Location
State VA
County Alexandria City
Zoning OCM(100)
Direction West
Rooms
Other Rooms Living Room, Dining Room, Kitchen, Laundry
Main Level Bedrooms 1
Interior
Interior Features Crown Moldings, Floor Plan - Open, Kitchen - Gourmet, Recessed Lighting, Sprinkler System, Tub Shower, Walk-in Closet(s), Window Treatments
Hot Water Electric
Heating Central, Forced Air
Cooling Central A/C
Flooring Hardwood
Equipment Built-In Microwave, Dishwasher, Disposal, Dryer, Icemaker, Oven/Range - Gas, Refrigerator, Stainless Steel Appliances, Washer
Appliance Built-In Microwave, Dishwasher, Disposal, Dryer, Icemaker, Oven/Range - Gas, Refrigerator, Stainless Steel Appliances, Washer
Heat Source Electric
Exterior
Garage Spaces 1.0
Parking On Site 1
Amenities Available Community Center, Elevator, Fitness Center, Pool - Outdoor, Reserved/Assigned Parking, Basketball Courts, Jog/Walk Path, Party Room
Waterfront N
Water Access N
Roof Type Flat
Accessibility 2+ Access Exits, Elevator, Ramp - Main Level
Parking Type Parking Lot
Total Parking Spaces 1
Garage N
Building
Story 4
Unit Features Garden 1 - 4 Floors
Sewer Public Sewer
Water Public
Architectural Style Unit/Flat
Level or Stories 4
Additional Building Above Grade, Below Grade
Structure Type High
New Construction N
Schools
Elementary Schools Samuel W. Tucker
Middle Schools Francis C. Hammond
High Schools Alexandria City
School District Alexandria City Public Schools
Others
Pets Allowed Y
HOA Fee Include All Ground Fee,Bus Service,Common Area Maintenance,Ext Bldg Maint,Health Club,Lawn Maintenance,Management,Parking Fee,Pool(s),Recreation Facility,Reserve Funds,Sewer,Trash,Water
Senior Community No
Tax ID 068.04-0B-4854-354
Ownership Condominium
Acceptable Financing Conventional, Cash
Listing Terms Conventional, Cash
Financing Conventional,Cash
Special Listing Condition Standard
Pets Description Number Limit
Read Less Info
Want to know what your home might be worth? Contact us for a FREE valuation!

Our team is ready to help you sell your home for the highest possible price ASAP

Bought with Pamela A Odle • Compass

1619 Walnut St 4th FL, Philadelphia, PA, 19103, United States






