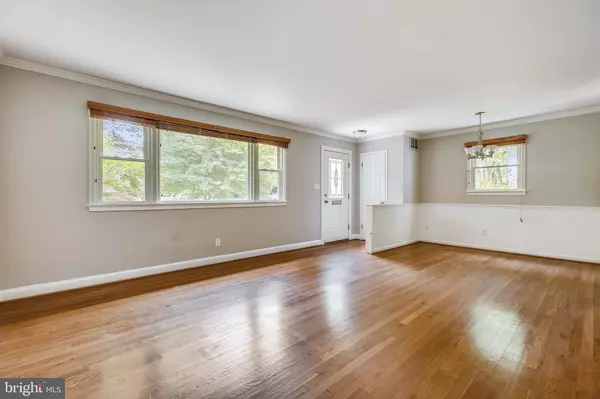$475,000
$442,000
7.5%For more information regarding the value of a property, please contact us for a free consultation.
4 Beds
2 Baths
1,656 SqFt
SOLD DATE : 07/28/2021
Key Details
Sold Price $475,000
Property Type Single Family Home
Sub Type Detached
Listing Status Sold
Purchase Type For Sale
Square Footage 1,656 sqft
Price per Sqft $286
Subdivision Silver Rock
MLS Listing ID MDMC2003178
Sold Date 07/28/21
Style Ranch/Rambler
Bedrooms 4
Full Baths 2
HOA Y/N N
Abv Grd Liv Area 956
Originating Board BRIGHT
Year Built 1955
Annual Tax Amount $4,776
Tax Year 2020
Lot Size 8,032 Sqft
Acres 0.18
Property Description
Welcome home to this 4 bedroom ,2 full bath rambler in Silver Rock! Renovated kitchen and bath complimented by hardwoods floors and newer windows. Fully finished basement with an additional bedroom and bathroom plus brand new carpet make this home move in ready! Relax on your patio and gaze out at your professionally designed "Certified Wildlife habitat" garden with indigenous Maryland plants! Beautiful and low maintenance, there is always something blooming in this oasis. There is also an in-ground sprinkler system in the front and back to take help you take care of your garden! The home provides easy access to Silver Rock Park (right in front) the Rock Creek Park trail, Glenview Mansion at Rockville Civic Center Park, Rockville Town Center, Pike and Rose, countless restaurants and shopping centers. This beautiful home is only 1 mile away from the Rockville metro station with bus routes even closer. Conveniently located off Veirs Mill in Rockville, with easy access to I-495, I-270, and InterCounty Connector 200.
Location
State MD
County Montgomery
Zoning R60
Rooms
Basement Fully Finished
Main Level Bedrooms 3
Interior
Hot Water Natural Gas
Heating Central
Cooling Central A/C
Fireplace N
Heat Source Natural Gas
Laundry Lower Floor
Exterior
Garage Spaces 2.0
Fence Chain Link, Fully
Waterfront N
Water Access N
Accessibility None
Parking Type Driveway
Total Parking Spaces 2
Garage N
Building
Story 2
Sewer Public Sewer
Water Public
Architectural Style Ranch/Rambler
Level or Stories 2
Additional Building Above Grade, Below Grade
New Construction N
Schools
School District Montgomery County Public Schools
Others
Pets Allowed Y
Senior Community No
Tax ID 160400209255
Ownership Fee Simple
SqFt Source Assessor
Horse Property N
Special Listing Condition Standard
Pets Description No Pet Restrictions
Read Less Info
Want to know what your home might be worth? Contact us for a FREE valuation!

Our team is ready to help you sell your home for the highest possible price ASAP

Bought with Jeffrey D Escher • Redfin Corp

1619 Walnut St 4th FL, Philadelphia, PA, 19103, United States






