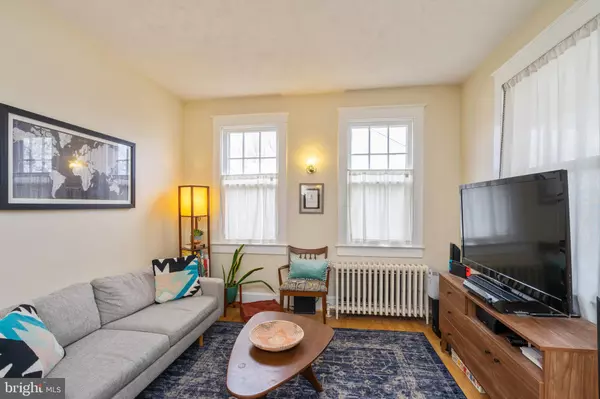$449,000
$449,000
For more information regarding the value of a property, please contact us for a free consultation.
3 Beds
2 Baths
1,827 SqFt
SOLD DATE : 03/30/2020
Key Details
Sold Price $449,000
Property Type Single Family Home
Sub Type Detached
Listing Status Sold
Purchase Type For Sale
Square Footage 1,827 sqft
Price per Sqft $245
Subdivision Fort Dupont Park
MLS Listing ID DCDC457604
Sold Date 03/30/20
Style Farmhouse/National Folk
Bedrooms 3
Full Baths 2
HOA Y/N N
Abv Grd Liv Area 1,127
Originating Board BRIGHT
Year Built 1934
Annual Tax Amount $2,583
Tax Year 2019
Lot Size 7,497 Sqft
Acres 0.17
Lot Dimensions 0.17acres / 7,497sf
Property Description
Quintessential Farm House in lovely Fort DuPont Park Just Listed! This charming 3 bedroom 2 bath home is situated in the center of the Fort DuPont Park neighborhood on a beautiful block. Enjoy relaxing on the front porch or get warm and cozy in front of the wood burning fireplace in the living room . The dining room drenched with natural light has 3 large south facing windows and has immediate access to an updated kitchen with granite counter tops and stainless steel appliances. A walkup attic doubles as a third bedroom and / or carpeted recreation space above 2 bedrooms and a full bathroom on the main level. The fenced-in outdoor yard space is perfect for hosting cookouts, gardening and playing sports. The back yard has a rear deck just off of the kitchen and off street parking accessible from a beautifully pave alley. A finished basement with paneled walls and light gray carpet is perfect for indoor recreation and guest space. This property is priced to sell and a perfect starter home with room to make it your own. Please mark your calendars to schedule a tour today! Benning Road Metro Station (Blue and Silver Line Trains) approximately 1.4 miles
Location
State DC
County Washington
Zoning R-1-B
Direction East
Rooms
Other Rooms Living Room, Dining Room, Kitchen, Basement, Laundry, Bathroom 1, Bathroom 2, Bathroom 3, Attic
Basement Daylight, Partial, Partially Finished
Main Level Bedrooms 2
Interior
Interior Features Attic, Built-Ins, Formal/Separate Dining Room, Kitchen - Galley, Wood Floors
Hot Water Natural Gas
Heating Hot Water, Central, Radiant
Cooling Window Unit(s)
Flooring Hardwood, Ceramic Tile, Carpet
Fireplaces Number 1
Fireplaces Type Mantel(s)
Equipment Disposal, Dishwasher, Dryer, Oven/Range - Gas, Washer
Fireplace Y
Appliance Disposal, Dishwasher, Dryer, Oven/Range - Gas, Washer
Heat Source Natural Gas
Laundry Basement, Lower Floor
Exterior
Fence Cyclone
Utilities Available Cable TV Available, Electric Available, Natural Gas Available, Phone Available, Sewer Available, Water Available
Waterfront N
Water Access N
View Street, Trees/Woods
Roof Type Asphalt
Accessibility None
Parking Type Off Street
Garage N
Building
Lot Description Level
Story 3+
Foundation Brick/Mortar
Sewer Public Sewer
Water Public
Architectural Style Farmhouse/National Folk
Level or Stories 3+
Additional Building Above Grade, Below Grade
Structure Type Plaster Walls
New Construction N
Schools
School District District Of Columbia Public Schools
Others
Senior Community No
Tax ID 5364//0849
Ownership Fee Simple
SqFt Source Assessor
Acceptable Financing FHA, Conventional, VA, Cash
Listing Terms FHA, Conventional, VA, Cash
Financing FHA,Conventional,VA,Cash
Special Listing Condition Standard
Read Less Info
Want to know what your home might be worth? Contact us for a FREE valuation!

Our team is ready to help you sell your home for the highest possible price ASAP

Bought with Lance S Horsley • Keller Williams Capital Properties

1619 Walnut St 4th FL, Philadelphia, PA, 19103, United States






