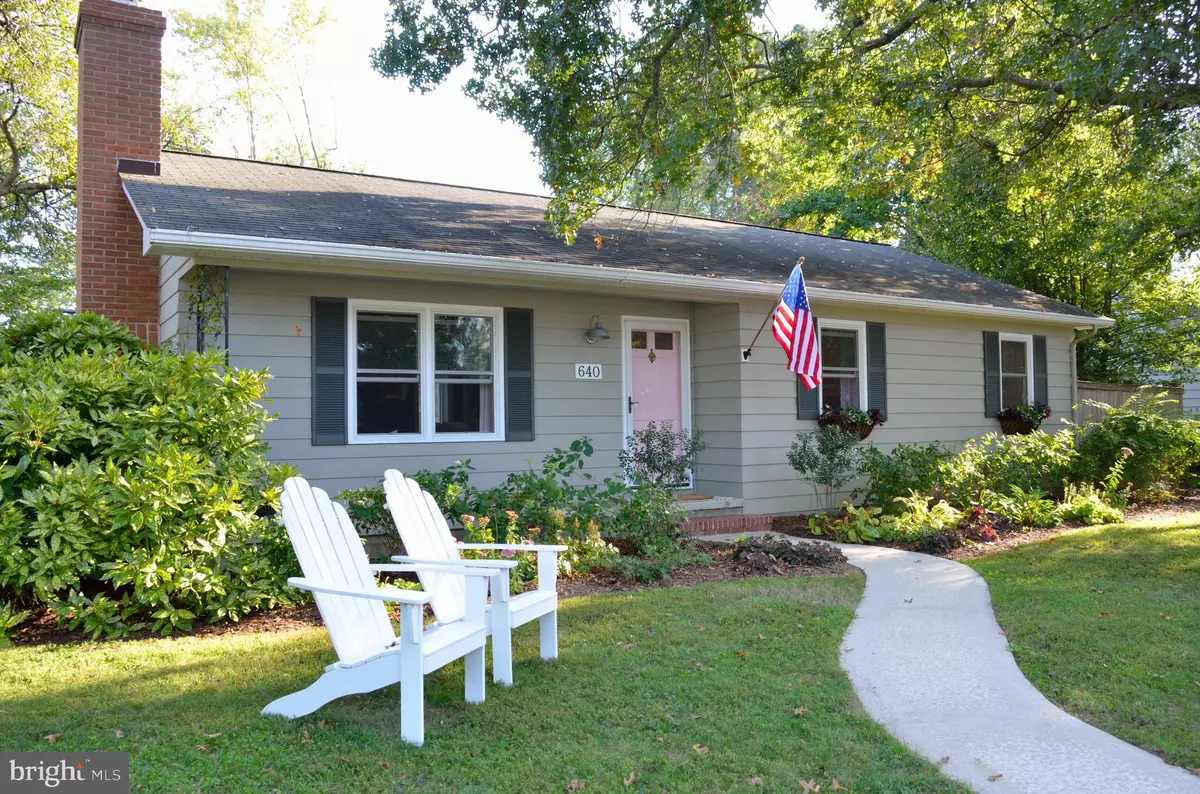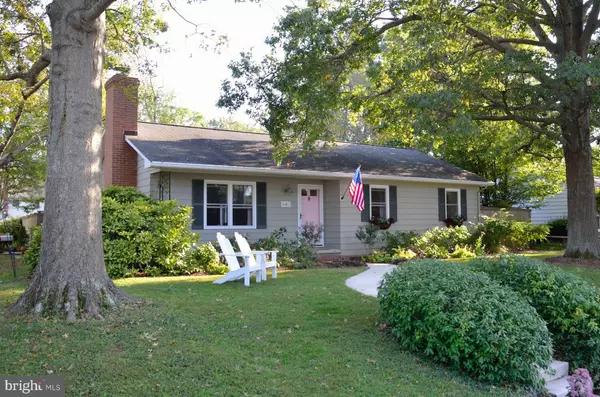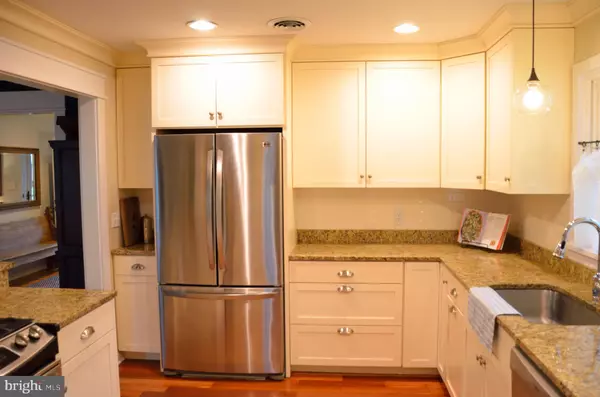$347,000
$359,000
3.3%For more information regarding the value of a property, please contact us for a free consultation.
4 Beds
2 Baths
1,862 SqFt
SOLD DATE : 11/02/2020
Key Details
Sold Price $347,000
Property Type Single Family Home
Sub Type Detached
Listing Status Sold
Purchase Type For Sale
Square Footage 1,862 sqft
Price per Sqft $186
Subdivision Calvert Terrace
MLS Listing ID MDTA139402
Sold Date 11/02/20
Style Ranch/Rambler
Bedrooms 4
Full Baths 2
HOA Y/N N
Abv Grd Liv Area 1,862
Originating Board BRIGHT
Year Built 1972
Annual Tax Amount $2,383
Tax Year 2019
Lot Size 9,200 Sqft
Acres 0.21
Property Description
Great in town Easton location. Quiet neighborhood with easy access to Rt.50 and just blocks from Easton's 'Rails to Trails' nature path and Easton Historic district. Unpack your bags and move in. This one level home is easy living and ready for you. Many upgrades and improvements have been made to provide open yet defined spaces that flow together and capture light. Thoughtful custom designed gourmet kitchen built by local craftsman, Kurt Zuehlke, is well situated, functions beautifully, and adjoins walk-in pantry/utility room and comfortable private office with outside entrance to a low-maintenance entertainment deck. Living room with cozy wood burning fireplace, dining room with built in storage and a bright sunroom provide many places to enjoy life. Primary bedroom with private bath located off the sunroom , is generous in size and provides privacy from the three other bedrooms. Floors throughout the house are wood with handsome tile in bathrooms and sunroom. The backyard is fully fenced in cedar and beautifully landscaped. A private Hot Springs spa surrounded by perennial gardens, lush lawn , barbecue/fire pit patio area and expansive deck provide plenty of places for outdoor fun. Marvin Integrity replacement windows installed in 2018, SELLER INSTALLING NEW ROOF PRIOR TO BUYERS CLOSING- Alley access and off street parking.
Location
State MD
County Talbot
Zoning RESIDENTIAL
Rooms
Other Rooms Living Room, Dining Room, Primary Bedroom, Bedroom 2, Bedroom 3, Bedroom 4, Kitchen, Sun/Florida Room, Office, Utility Room, Bathroom 2, Primary Bathroom
Main Level Bedrooms 4
Interior
Interior Features Attic, Built-Ins, Breakfast Area, Crown Moldings, Dining Area, Entry Level Bedroom, Floor Plan - Open, Kitchen - Gourmet, Kitchen - Island, Primary Bath(s), Recessed Lighting, Stall Shower, Store/Office, Upgraded Countertops, Window Treatments, Wood Floors
Hot Water Electric
Heating Heat Pump(s)
Cooling Central A/C
Fireplaces Number 1
Fireplaces Type Fireplace - Glass Doors
Equipment Dishwasher, Dryer, Washer, Stainless Steel Appliances, Refrigerator, Oven/Range - Gas
Fireplace Y
Window Features Vinyl Clad,Replacement,Insulated
Appliance Dishwasher, Dryer, Washer, Stainless Steel Appliances, Refrigerator, Oven/Range - Gas
Heat Source Electric
Laundry Main Floor
Exterior
Exterior Feature Deck(s), Patio(s)
Garage Spaces 2.0
Fence Rear, Wood
Waterfront N
Water Access N
View Garden/Lawn
Roof Type Asphalt
Accessibility No Stairs
Porch Deck(s), Patio(s)
Parking Type Driveway
Total Parking Spaces 2
Garage N
Building
Lot Description Landscaping, Private
Story 1
Foundation Crawl Space
Sewer Public Sewer
Water Public
Architectural Style Ranch/Rambler
Level or Stories 1
Additional Building Above Grade, Below Grade
New Construction N
Schools
Elementary Schools Call School Board
Middle Schools Easton
High Schools Easton
School District Talbot County Public Schools
Others
Senior Community No
Tax ID 2101016059
Ownership Fee Simple
SqFt Source Assessor
Security Features Smoke Detector
Special Listing Condition Standard
Read Less Info
Want to know what your home might be worth? Contact us for a FREE valuation!

Our team is ready to help you sell your home for the highest possible price ASAP

Bought with Marla Baines • Long & Foster Real Estate, Inc.

1619 Walnut St 4th FL, Philadelphia, PA, 19103, United States






