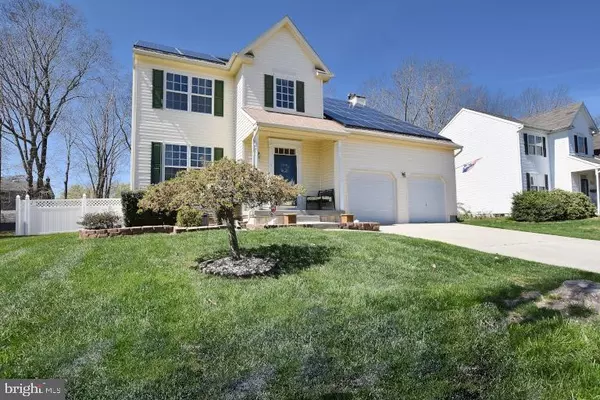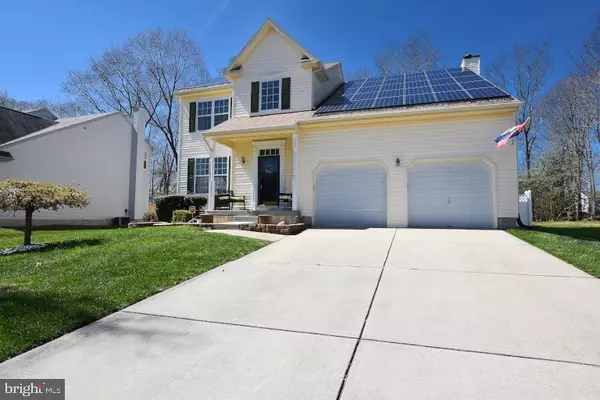$235,000
$230,000
2.2%For more information regarding the value of a property, please contact us for a free consultation.
3 Beds
3 Baths
2,429 SqFt
SOLD DATE : 05/26/2020
Key Details
Sold Price $235,000
Property Type Single Family Home
Sub Type Detached
Listing Status Sold
Purchase Type For Sale
Square Footage 2,429 sqft
Price per Sqft $96
Subdivision Hidden Mill Estates
MLS Listing ID NJCD391270
Sold Date 05/26/20
Style Colonial
Bedrooms 3
Full Baths 2
Half Baths 1
HOA Fees $40/mo
HOA Y/N Y
Abv Grd Liv Area 1,780
Originating Board BRIGHT
Year Built 2001
Annual Tax Amount $8,526
Tax Year 2019
Lot Size 9,375 Sqft
Acres 0.22
Lot Dimensions 75.00 x 125.00
Property Description
Welcome Home! Schedule your appointment today to see this Extremely Well Maintained and Updated 3 Bedroom, 2.5 Bathroom Colonial in the much desired Hidden Mill Estates Development! Enter into the Foyer with a 2-Story Ceiling and Hardwood Floors. To the left is the Living Room that comes with Hardwood Floors and it opens up to the Formal Dining Room. Your Dining Room boasts Hardwood Flooring and Crown Molding. Right off the Dining Room is the Open Eat-In Kitchen and Family Room. The Beautiful Kitchen features Hardwood Floors, Recessed Lighting, Wood Cabinets, Granite Countertops, Stainless Steel Appliances including a 5-Burner Gas Stove, a Double Door Pantry, a Glass Tiled Backsplash, an Island with Seating for 3, and an Eating Area. The Family Room comes with Hardwood Floors, a Ceiling Fan/Light Fixture, a Wood Burning Fireplace with a a Wood Mantle, and a Glass Sliding Door leading you out back. The Powder Room and doors leading into the 2-Car Garage and Basement complete the 1st Floor. As you wander upstairs, to the right is the Master Bedroom Suite with Double Doors leading you in, Bamboo Flooring, a Ceiling Fan/Light Fixture, a Walk-In Closet, and your own Master Bathroom. Your Bathroom boasts Tile Flooring, Double Sinks, a Soaking Tub, and a Stand-Up Shower with a Beautiful Tile Surround. Down the hallway is the 2nd and 3rd Bedrooms with Wood-Like Flooring, a Ceiling Fan/Light Fixture, and a Double Door Big Closet. The 2nd Full Bathroom sits right off the Bedrooms and comes with Tile Flooring and a Gorgeous Tile Surrounding the Shower/Tub. There are two hallway closets and a Laundry Room that complete this floor. Need more space? Head down the the Large Finished Basement. This great space comes with twp Open Finished Areas, a Chair-Rail, a Ceiling Fan, and an Electric Fireplace that is included! Enjoy having a Storage Closet as well as additional Storage Space in the Utility Room. I saved the best for last, the Backyard! As you walk outside from the Kitchen/Family Room you are led right onto the Wonderful Wood Deck (25x12) with Custom Built Seating around it! You will love the Yard Space as well as the Big Paver Patio with a Built-In Fire Pit. The backyard also is Fully Fenced-In and comes with a Shed! This Amazing Home also comes with Solar Panels, a 2-Car Attached Garage with Electric Openers and Storage Shelves around the whole Garage, Leaf Gutter Guards, and 6-Paneled Doors throughout! Don't miss the opportunity to make this home yours today!
Location
State NJ
County Camden
Area Gloucester Twp (20415)
Zoning RESIDENTIAL
Rooms
Other Rooms Living Room, Dining Room, Primary Bedroom, Bedroom 2, Bedroom 3, Kitchen, Family Room, Basement, Foyer, Bathroom 2, Primary Bathroom
Basement Fully Finished, Sump Pump, Partial
Interior
Interior Features Attic, Carpet, Ceiling Fan(s), Crown Moldings, Family Room Off Kitchen, Floor Plan - Open, Kitchen - Eat-In, Kitchen - Island, Kitchen - Table Space, Primary Bath(s), Recessed Lighting, Upgraded Countertops, Walk-in Closet(s), Window Treatments, Wood Floors
Hot Water Natural Gas
Heating Forced Air
Cooling Central A/C
Flooring Carpet, Ceramic Tile, Hardwood, Laminated
Fireplaces Number 2
Fireplaces Type Mantel(s), Wood
Equipment Built-In Microwave, Built-In Range, Dishwasher, Disposal, Dryer, Oven - Self Cleaning, Oven/Range - Gas, Stainless Steel Appliances, Washer, Water Heater
Fireplace Y
Window Features Replacement
Appliance Built-In Microwave, Built-In Range, Dishwasher, Disposal, Dryer, Oven - Self Cleaning, Oven/Range - Gas, Stainless Steel Appliances, Washer, Water Heater
Heat Source Natural Gas
Laundry Upper Floor
Exterior
Exterior Feature Deck(s), Patio(s), Porch(es)
Garage Additional Storage Area, Garage Door Opener, Inside Access
Garage Spaces 6.0
Fence Chain Link, Fully, Vinyl
Waterfront N
Water Access N
Roof Type Pitched,Shingle
Accessibility None
Porch Deck(s), Patio(s), Porch(es)
Parking Type Attached Garage, Driveway, On Street
Attached Garage 2
Total Parking Spaces 6
Garage Y
Building
Lot Description Front Yard, Level, Rear Yard, SideYard(s)
Story 2
Foundation Concrete Perimeter
Sewer Public Sewer
Water Public
Architectural Style Colonial
Level or Stories 2
Additional Building Above Grade, Below Grade
Structure Type Dry Wall,2 Story Ceilings,9'+ Ceilings
New Construction N
Schools
School District Black Horse Pike Regional Schools
Others
HOA Fee Include Common Area Maintenance
Senior Community No
Tax ID 15-18701-00009
Ownership Fee Simple
SqFt Source Assessor
Security Features Security System
Acceptable Financing Cash, Conventional, FHA, VA
Listing Terms Cash, Conventional, FHA, VA
Financing Cash,Conventional,FHA,VA
Special Listing Condition Standard
Read Less Info
Want to know what your home might be worth? Contact us for a FREE valuation!

Our team is ready to help you sell your home for the highest possible price ASAP

Bought with Robert Bunis • Keller Williams Realty - Cherry Hill

1619 Walnut St 4th FL, Philadelphia, PA, 19103, United States






